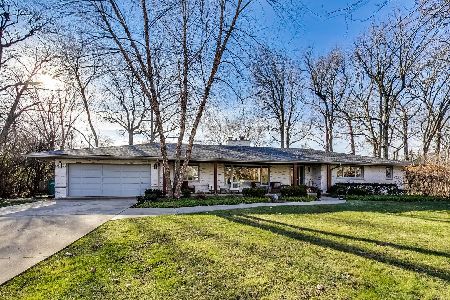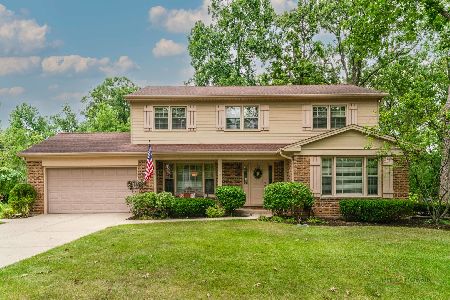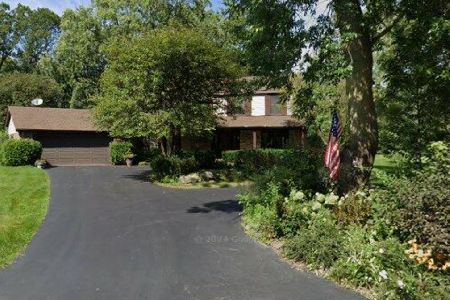5 Londonderry Lane, Lincolnshire, Illinois 60069
$600,000
|
Sold
|
|
| Status: | Closed |
| Sqft: | 2,799 |
| Cost/Sqft: | $214 |
| Beds: | 4 |
| Baths: | 3 |
| Year Built: | 1967 |
| Property Taxes: | $13,079 |
| Days On Market: | 3484 |
| Lot Size: | 0,46 |
Description
Situated on a tree-lined yard, this sprawling all brick ranch in Lincolnshire boasts gleaming hardwood flooring throughout most of the home, crown molding, sun-drenched rooms, a finished basement with storage galore and a temperature controlled wine cellar and more! Sunken living room with dual sided fireplace and a wall of windows. Formal dining room; perfect for entertaining. Updated DeGiulio Gourmet kitchen with custom cabinetry, granite and Carrera marble counters, top-of-the-line stainless steel APPS and a center island with breakfast bar that includes a prep sink and a refrigerator with cooler. Family room with skylights, fireplace and slider leading to patio. Master includes generous closet space with custom organizers, his/her vanity and a standing shower. Three additional bedrooms include custom organizers in the closets. Hall bath features double bowl vanity and tub/shower combo. Main level laundry room. Oversized brick paver patio overlooks well manicured yard. A must see!
Property Specifics
| Single Family | |
| — | |
| Ranch | |
| 1967 | |
| Partial | |
| — | |
| No | |
| 0.46 |
| Lake | |
| — | |
| 0 / Not Applicable | |
| None | |
| Lake Michigan | |
| Public Sewer | |
| 09312993 | |
| 15232140040000 |
Nearby Schools
| NAME: | DISTRICT: | DISTANCE: | |
|---|---|---|---|
|
Grade School
Laura B Sprague School |
103 | — | |
|
Middle School
Daniel Wright Junior High School |
103 | Not in DB | |
|
High School
Adlai E Stevenson High School |
125 | Not in DB | |
Property History
| DATE: | EVENT: | PRICE: | SOURCE: |
|---|---|---|---|
| 29 Nov, 2016 | Sold | $600,000 | MRED MLS |
| 27 Sep, 2016 | Under contract | $599,000 | MRED MLS |
| — | Last price change | $634,900 | MRED MLS |
| 11 Aug, 2016 | Listed for sale | $634,900 | MRED MLS |
Room Specifics
Total Bedrooms: 4
Bedrooms Above Ground: 4
Bedrooms Below Ground: 0
Dimensions: —
Floor Type: Hardwood
Dimensions: —
Floor Type: Hardwood
Dimensions: —
Floor Type: Hardwood
Full Bathrooms: 3
Bathroom Amenities: Separate Shower,Double Sink
Bathroom in Basement: 0
Rooms: Foyer,Recreation Room,Other Room
Basement Description: Finished
Other Specifics
| 2 | |
| — | |
| Asphalt | |
| Brick Paver Patio, Storms/Screens | |
| Wooded | |
| 150X133 | |
| — | |
| Full | |
| Vaulted/Cathedral Ceilings, Skylight(s), Hardwood Floors, First Floor Bedroom, First Floor Laundry, First Floor Full Bath | |
| Range, Microwave, Dishwasher, High End Refrigerator, Washer, Dryer, Disposal, Stainless Steel Appliance(s) | |
| Not in DB | |
| Street Lights, Street Paved | |
| — | |
| — | |
| Double Sided, Gas Log |
Tax History
| Year | Property Taxes |
|---|---|
| 2016 | $13,079 |
Contact Agent
Nearby Sold Comparables
Contact Agent
Listing Provided By
RE/MAX Suburban








