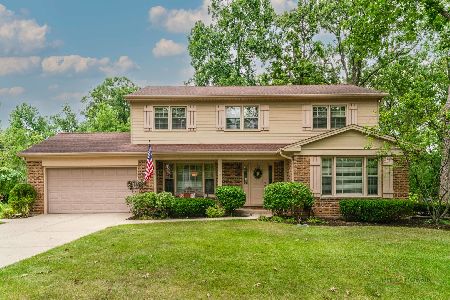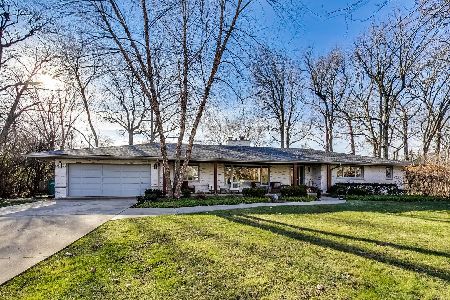3 Londonderry Lane, Lincolnshire, Illinois 60069
$465,000
|
Sold
|
|
| Status: | Closed |
| Sqft: | 2,000 |
| Cost/Sqft: | $245 |
| Beds: | 3 |
| Baths: | 3 |
| Year Built: | 1964 |
| Property Taxes: | $10,919 |
| Days On Market: | 2105 |
| Lot Size: | 0,46 |
Description
Picture perfect, sun drenched home in Lincolnshire ready to move right in. Charming colonial with a wonderful location and updates galore. Very open first floor features hardwood flooring, crown molding and beautiful fixtures throughout. White kitchen updated with marble countertops, under cabinet lighting, custom backsplash, stainless appliances, eating area and is open to the large family room which overlooks the plush yard. Gorgeous formal dining with custom millwork and expansive living room with updated fireplace. 2nd floor has 3 extra-large bedrooms with hardwood, and plenty of closet space. Master suite complete with updated bath with separate tub and shower. A finished basement with abundant storage is just a bonus! Paver patio with stunning yard overlooks mature trees. Great neighborhood with the BEST schools- District 103 & Stevenson 125. A must see, it will not last long!
Property Specifics
| Single Family | |
| — | |
| Colonial | |
| 1964 | |
| Full | |
| — | |
| No | |
| 0.46 |
| Lake | |
| — | |
| 0 / Not Applicable | |
| None | |
| Lake Michigan | |
| Public Sewer | |
| 10721099 | |
| 15232140050000 |
Nearby Schools
| NAME: | DISTRICT: | DISTANCE: | |
|---|---|---|---|
|
Grade School
Laura B Sprague School |
103 | — | |
|
Middle School
Daniel Wright Junior High School |
103 | Not in DB | |
|
High School
Adlai E Stevenson High School |
125 | Not in DB | |
Property History
| DATE: | EVENT: | PRICE: | SOURCE: |
|---|---|---|---|
| 28 Nov, 2011 | Sold | $390,000 | MRED MLS |
| 1 Jul, 2011 | Under contract | $450,000 | MRED MLS |
| 27 Jun, 2011 | Listed for sale | $450,000 | MRED MLS |
| 26 Jun, 2020 | Sold | $465,000 | MRED MLS |
| 1 Jun, 2020 | Under contract | $489,000 | MRED MLS |
| 21 May, 2020 | Listed for sale | $489,000 | MRED MLS |
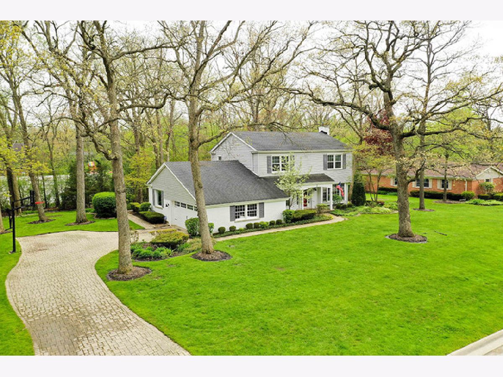
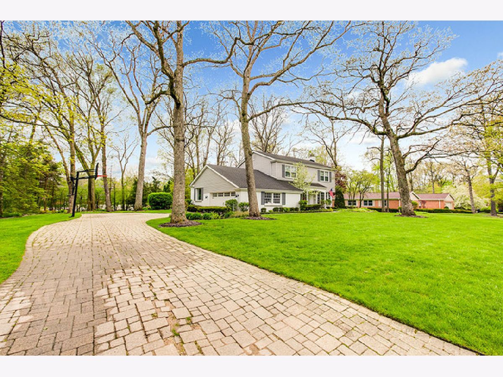
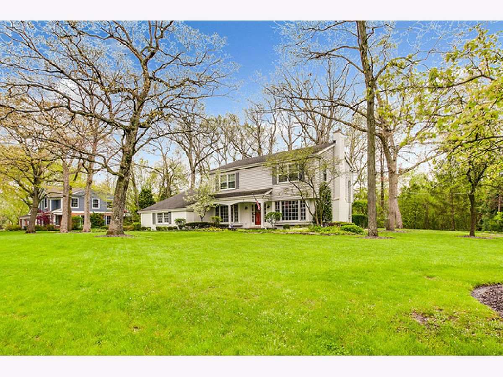
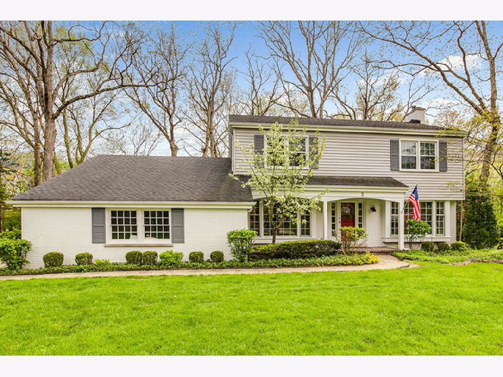
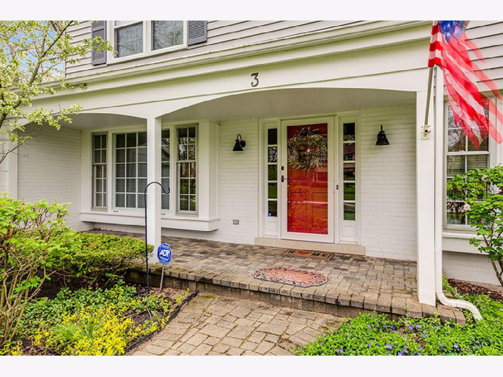


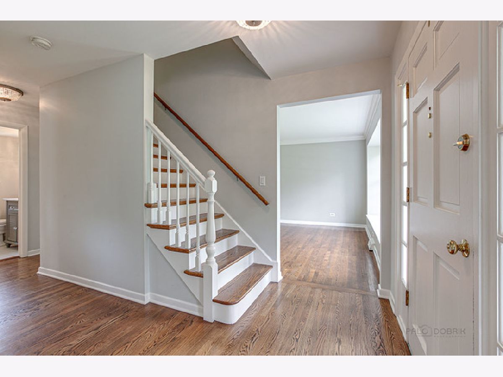

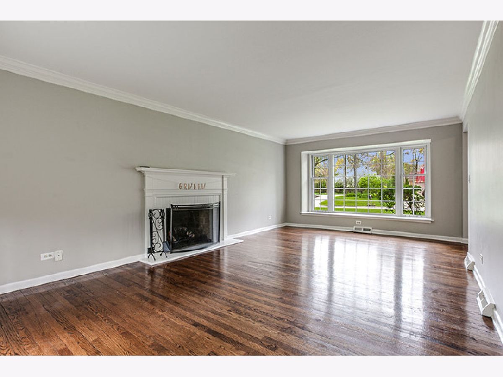
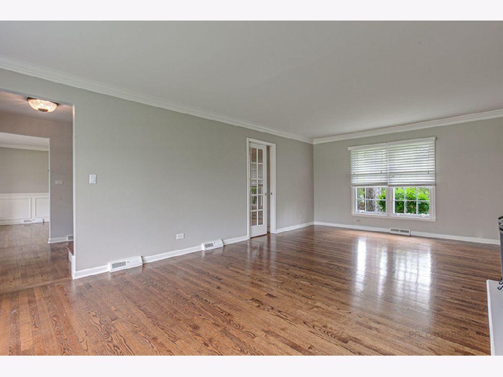

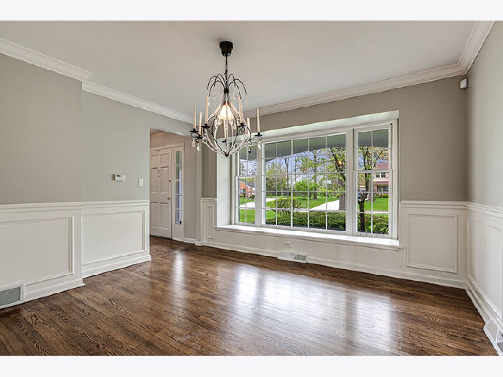

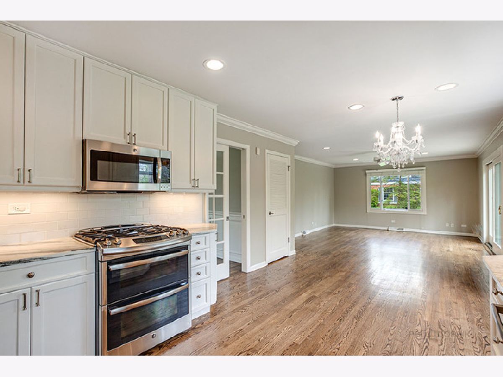







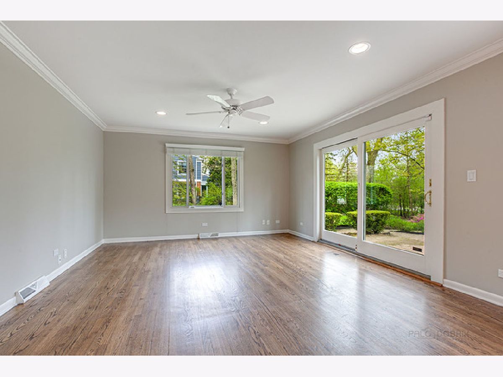







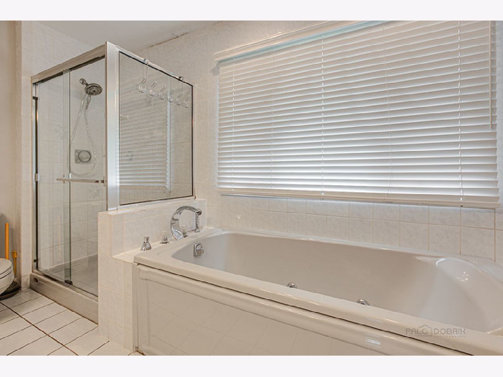



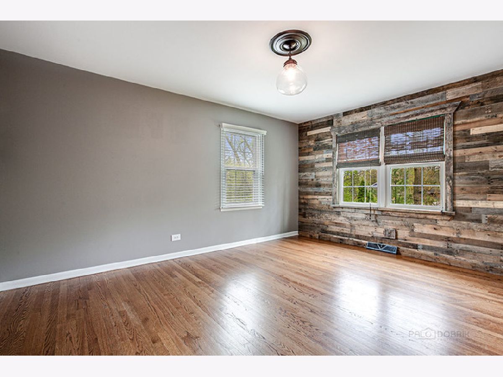

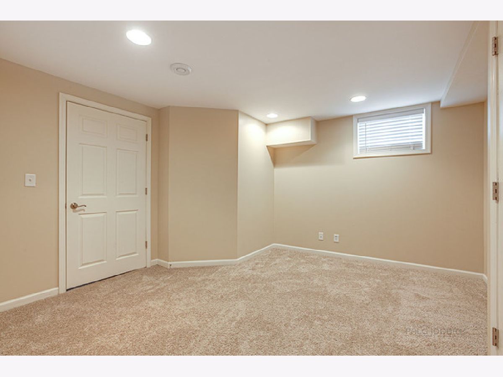



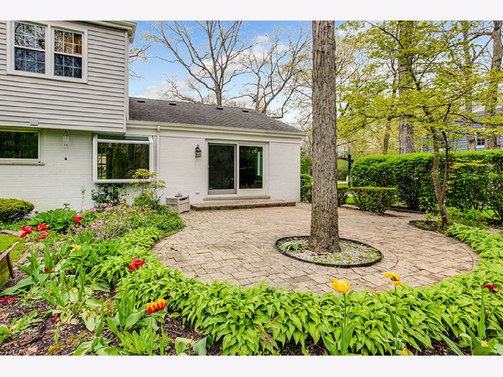
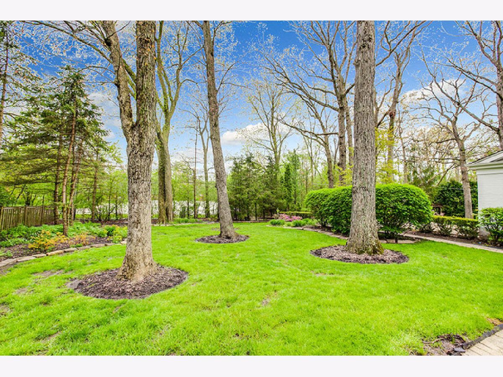









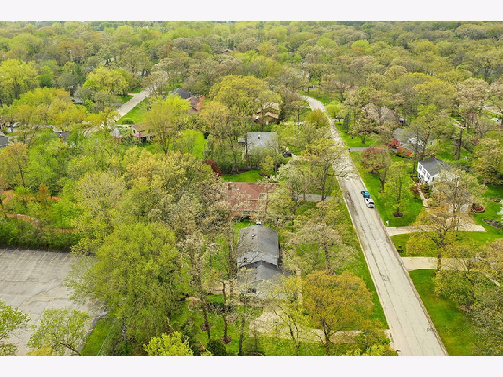

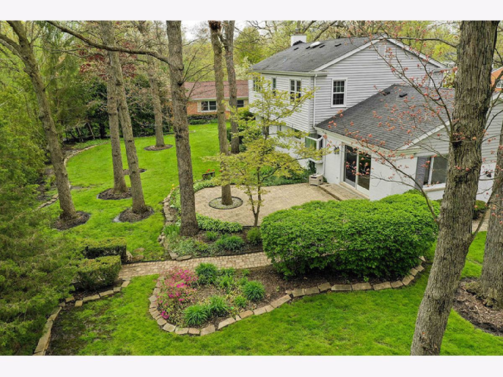
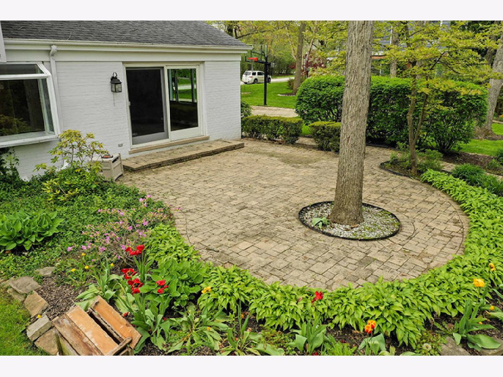

Room Specifics
Total Bedrooms: 3
Bedrooms Above Ground: 3
Bedrooms Below Ground: 0
Dimensions: —
Floor Type: Hardwood
Dimensions: —
Floor Type: Hardwood
Full Bathrooms: 3
Bathroom Amenities: Whirlpool,Separate Shower
Bathroom in Basement: 0
Rooms: Recreation Room,Sitting Room
Basement Description: Finished
Other Specifics
| 2 | |
| — | |
| Asphalt | |
| Porch, Brick Paver Patio, Storms/Screens | |
| Landscaped,Wooded | |
| 152X134X152X134 | |
| — | |
| Full | |
| Hardwood Floors, Built-in Features | |
| Double Oven, Microwave, Dishwasher, Refrigerator, Washer, Dryer, Disposal | |
| Not in DB | |
| Curbs, Street Paved | |
| — | |
| — | |
| Attached Fireplace Doors/Screen, Gas Log, Gas Starter |
Tax History
| Year | Property Taxes |
|---|---|
| 2011 | $10,214 |
| 2020 | $10,919 |
Contact Agent
Nearby Sold Comparables
Contact Agent
Listing Provided By
RE/MAX Suburban



