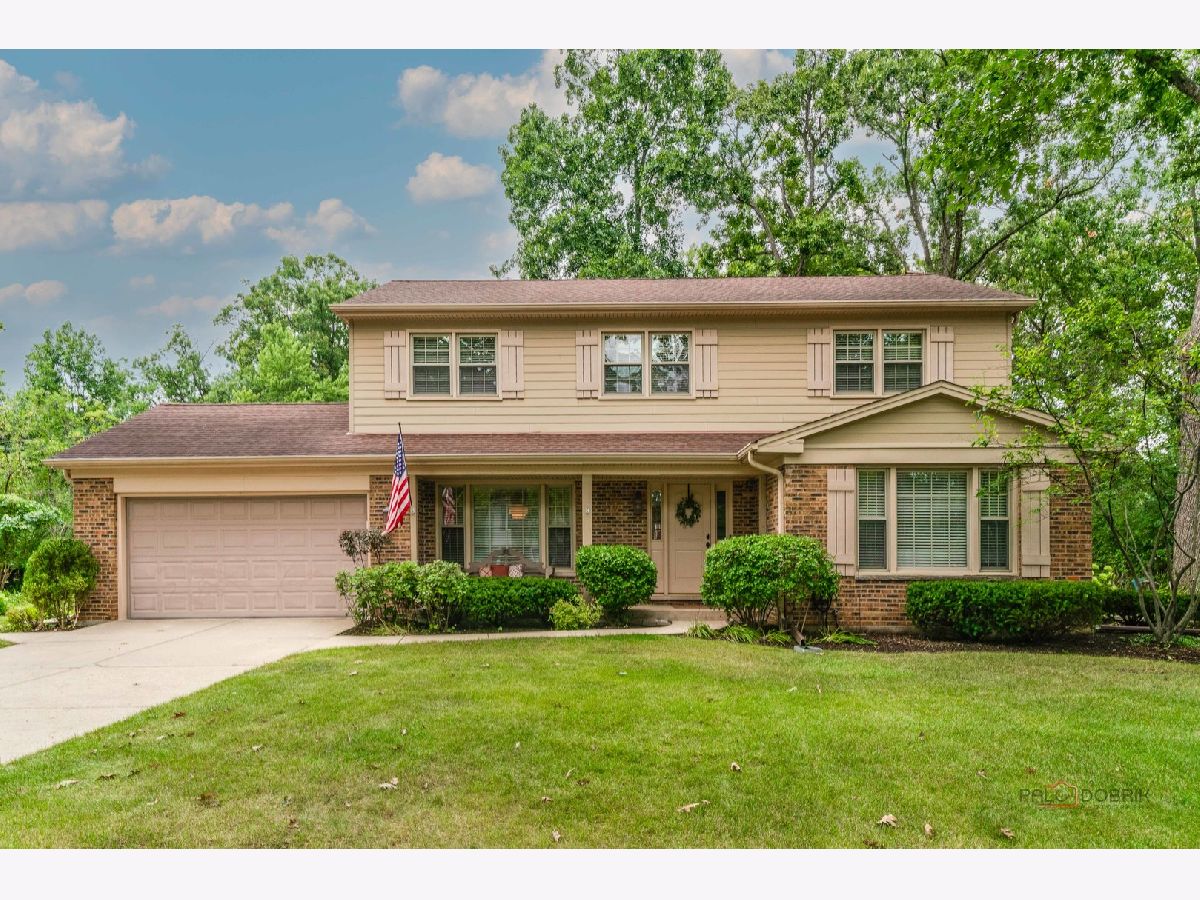4 Londonderry Lane, Lincolnshire, Illinois 60069
$784,000
|
Sold
|
|
| Status: | Closed |
| Sqft: | 2,345 |
| Cost/Sqft: | $330 |
| Beds: | 4 |
| Baths: | 3 |
| Year Built: | 1966 |
| Property Taxes: | $15,951 |
| Days On Market: | 188 |
| Lot Size: | 0,46 |
Description
Situated in the highly desirable Stevenson High School and District 103 boundaries, this 4-bedroom, 2.1-bath home blends timeless style with everyday comfort. Upon entry, you're welcomed by a generous living room that sets the tone for the home's inviting atmosphere. French doors open to the family room, where a cozy fireplace creates the perfect gathering spot on cool evenings. From here, enjoy direct access to the backyard deck, making indoor-outdoor living a breeze. The kitchen is a chef's delight, boasting stainless steel appliances, a convenient pantry closet, and abundant cabinetry for all your storage needs. Adjacent to the kitchen is a casual eating area, ideal for everyday meals, while a separate dining room offers an elegant space for hosting formal gatherings. A laundry room and half bath complete the main level, adding ease and convenience to daily life. The private primary suite is a true retreat, offering a walk-in closet and an ensuite bath with a double vanity and walk-in shower. Three additional roomy bedrooms and a full bath provide ample space for family, guests, or a home office. The lower level expands your living space with a large recreational area, perfect for a media room, playroom, or fitness space. Outdoors, enjoy a well-maintained backyard with a deck that includes an outdoor TV, landscape lighting, and outdoor electricity-perfect for summer gatherings or game nights under the stars. This home's prime location puts you just minutes from I-94, shopping centers, parks, and more, offering both convenience and a sense of community.
Property Specifics
| Single Family | |
| — | |
| — | |
| 1966 | |
| — | |
| — | |
| No | |
| 0.46 |
| Lake | |
| — | |
| 0 / Not Applicable | |
| — | |
| — | |
| — | |
| 12450878 | |
| 15232110450000 |
Nearby Schools
| NAME: | DISTRICT: | DISTANCE: | |
|---|---|---|---|
|
Grade School
Laura B Sprague School |
103 | — | |
|
Middle School
Daniel Wright Junior High School |
103 | Not in DB | |
|
High School
Adlai E Stevenson High School |
125 | Not in DB | |
Property History
| DATE: | EVENT: | PRICE: | SOURCE: |
|---|---|---|---|
| 30 Sep, 2025 | Sold | $784,000 | MRED MLS |
| 27 Aug, 2025 | Under contract | $775,000 | MRED MLS |
| 20 Aug, 2025 | Listed for sale | $775,000 | MRED MLS |







































Room Specifics
Total Bedrooms: 4
Bedrooms Above Ground: 4
Bedrooms Below Ground: 0
Dimensions: —
Floor Type: —
Dimensions: —
Floor Type: —
Dimensions: —
Floor Type: —
Full Bathrooms: 3
Bathroom Amenities: Soaking Tub
Bathroom in Basement: 0
Rooms: —
Basement Description: —
Other Specifics
| 2 | |
| — | |
| — | |
| — | |
| — | |
| 150x134x150x134 | |
| — | |
| — | |
| — | |
| — | |
| Not in DB | |
| — | |
| — | |
| — | |
| — |
Tax History
| Year | Property Taxes |
|---|---|
| 2025 | $15,951 |
Contact Agent
Nearby Sold Comparables
Contact Agent
Listing Provided By
RE/MAX Top Performers








