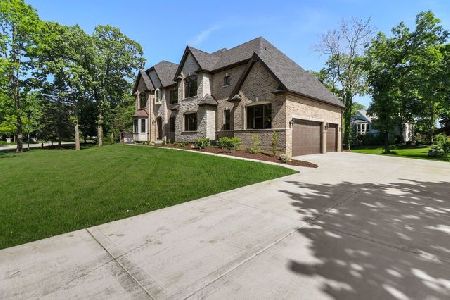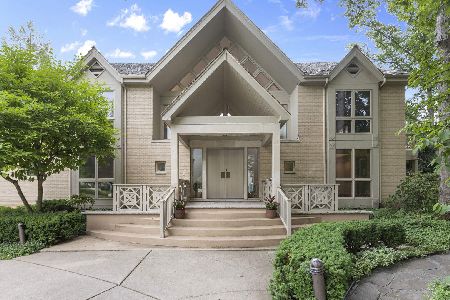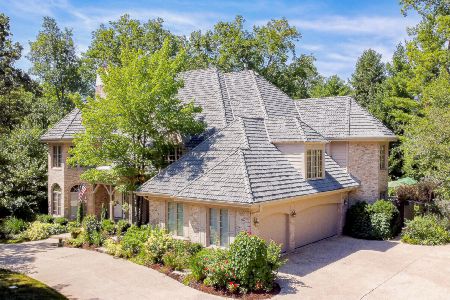122 Ashton Drive, Burr Ridge, Illinois 60527
$962,500
|
Sold
|
|
| Status: | Closed |
| Sqft: | 4,265 |
| Cost/Sqft: | $246 |
| Beds: | 4 |
| Baths: | 5 |
| Year Built: | 1994 |
| Property Taxes: | $16,476 |
| Days On Market: | 4794 |
| Lot Size: | 0,00 |
Description
WHAT A VIEW!! Custom built home on the pond with park-like views. Wonderful open floorplan, cooks kitchen, granite, custom cabinets some glass,double ovens,large island, breakfast room with french door out to brand new maintence free deck. 2 story great room w/fireplace, first floor master with 2 large closets, study with built-ins & FP, dining room perfect for entertaining. Home has all ensuite bedrooms. Full fin.LL
Property Specifics
| Single Family | |
| — | |
| — | |
| 1994 | |
| English | |
| — | |
| Yes | |
| — |
| Du Page | |
| Ashton Woods | |
| 550 / Annual | |
| None | |
| Lake Michigan,Public | |
| Public Sewer, Overhead Sewers | |
| 08229484 | |
| 1001207062 |
Nearby Schools
| NAME: | DISTRICT: | DISTANCE: | |
|---|---|---|---|
|
Grade School
Anne M Jeans Elementary School |
180 | — | |
|
Middle School
Burr Ridge Middle School |
180 | Not in DB | |
|
High School
Hinsdale South High School |
86 | Not in DB | |
Property History
| DATE: | EVENT: | PRICE: | SOURCE: |
|---|---|---|---|
| 10 Jul, 2013 | Sold | $962,500 | MRED MLS |
| 1 Jun, 2013 | Under contract | $1,049,000 | MRED MLS |
| 3 Dec, 2012 | Listed for sale | $1,049,000 | MRED MLS |
Room Specifics
Total Bedrooms: 4
Bedrooms Above Ground: 4
Bedrooms Below Ground: 0
Dimensions: —
Floor Type: Carpet
Dimensions: —
Floor Type: Carpet
Dimensions: —
Floor Type: Carpet
Full Bathrooms: 5
Bathroom Amenities: Whirlpool,Separate Shower,Double Sink
Bathroom in Basement: 1
Rooms: Breakfast Room,Foyer,Great Room,Loft,Recreation Room,Study
Basement Description: Finished,Exterior Access
Other Specifics
| 3 | |
| Concrete Perimeter | |
| Brick,Side Drive | |
| Deck | |
| — | |
| 20,059 | |
| Pull Down Stair | |
| Full | |
| Vaulted/Cathedral Ceilings, Bar-Wet, Hardwood Floors, First Floor Bedroom, First Floor Laundry, First Floor Full Bath | |
| Double Oven, Microwave, Dishwasher, High End Refrigerator, Disposal | |
| Not in DB | |
| — | |
| — | |
| — | |
| Double Sided, Attached Fireplace Doors/Screen |
Tax History
| Year | Property Taxes |
|---|---|
| 2013 | $16,476 |
Contact Agent
Nearby Similar Homes
Nearby Sold Comparables
Contact Agent
Listing Provided By
Re/Max Signature Homes









