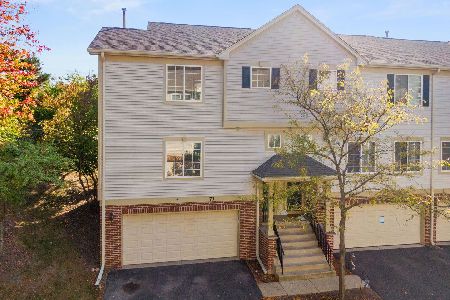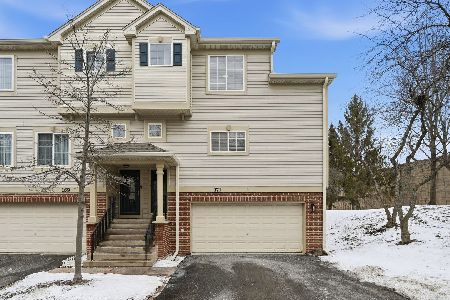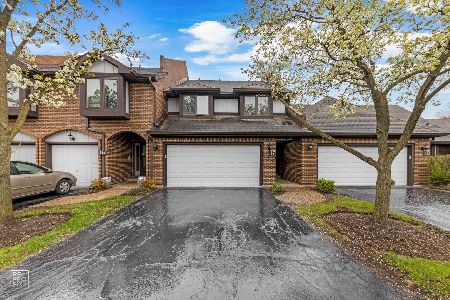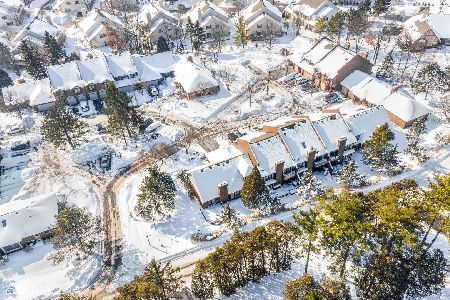5 Phillippi Creek Drive, Elgin, Illinois 60120
$220,000
|
Sold
|
|
| Status: | Closed |
| Sqft: | 1,772 |
| Cost/Sqft: | $123 |
| Beds: | 3 |
| Baths: | 4 |
| Year Built: | 1990 |
| Property Taxes: | $5,472 |
| Days On Market: | 1943 |
| Lot Size: | 0,00 |
Description
Rarely available townhome in Sarasota Trails! Endless opportunities with this spacious unit to make it one of a kind. Bright open floor plan on the main level that includes a gas fireplace, sliding glass door leading to a balcony, spacious kitchen with stainless steel appliances, and a powder room. The master suite features a gas fireplace, vaulted ceiling, his and her closets, sliding glass door walking out to a private balcony, and a master bath with a dual vanity. There are two additional bedrooms on the second floor, along with a full bath and laundry room. Relax in the family room located in the walkout finished basement, offering a gas fireplace, built-in shelving, a wet bar, a sliding glass door that walks out to a patio, a full bath, and a storage room. New water heater. Great location that is close to shopping and restaurants. Minutes to Rt 59 and Rt 20. Attached 2 car garage.
Property Specifics
| Condos/Townhomes | |
| 2 | |
| — | |
| 1990 | |
| Full,Walkout | |
| — | |
| No | |
| — |
| Cook | |
| Sarasota Trails | |
| 215 / Monthly | |
| Insurance,Exterior Maintenance,Lawn Care,Scavenger,Snow Removal | |
| Lake Michigan | |
| Public Sewer | |
| 10887886 | |
| 06282060110000 |
Nearby Schools
| NAME: | DISTRICT: | DISTANCE: | |
|---|---|---|---|
|
Grade School
Hilltop Elementary School |
46 | — | |
|
Middle School
Canton Middle School |
46 | Not in DB | |
|
High School
Streamwood High School |
46 | Not in DB | |
Property History
| DATE: | EVENT: | PRICE: | SOURCE: |
|---|---|---|---|
| 2 Apr, 2021 | Sold | $220,000 | MRED MLS |
| 3 Feb, 2021 | Under contract | $218,000 | MRED MLS |
| — | Last price change | $223,000 | MRED MLS |
| 1 Oct, 2020 | Listed for sale | $228,000 | MRED MLS |
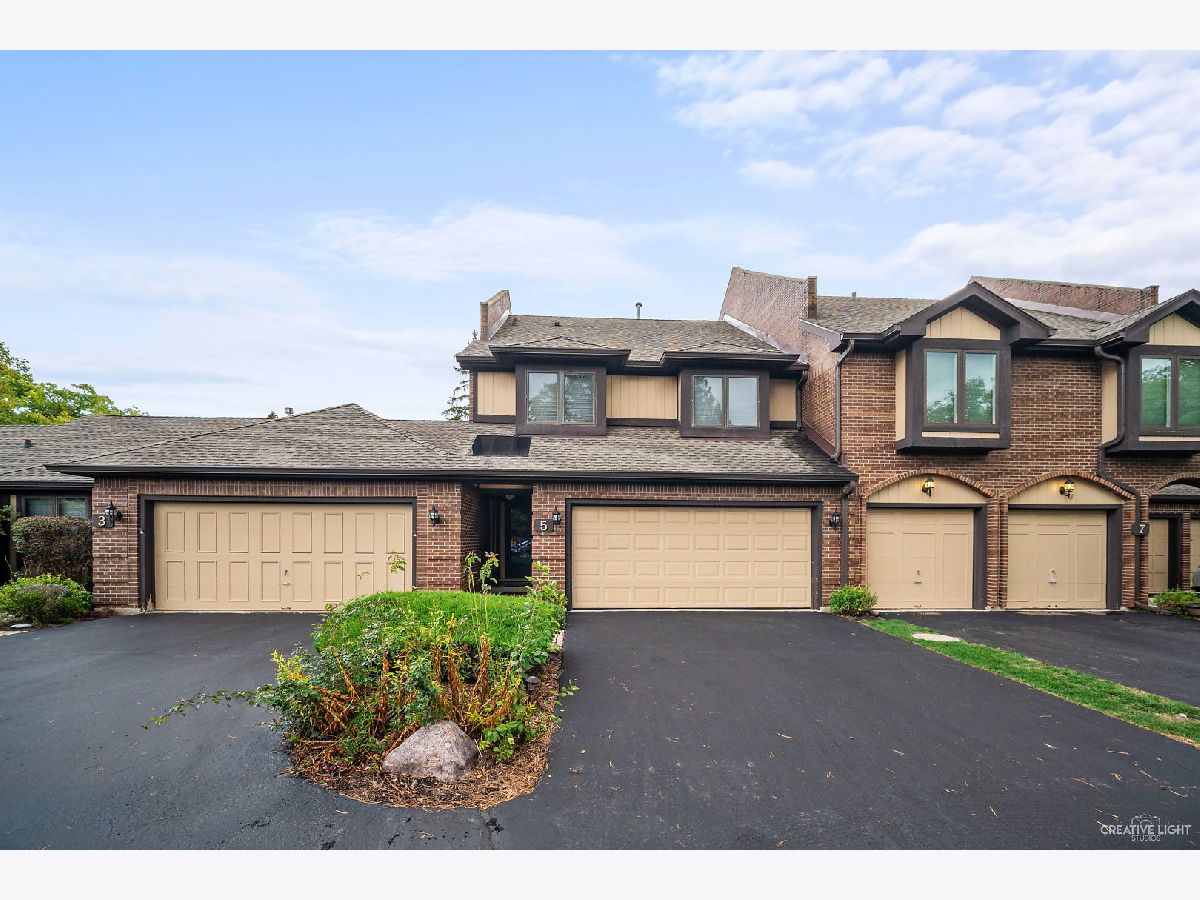
Room Specifics
Total Bedrooms: 3
Bedrooms Above Ground: 3
Bedrooms Below Ground: 0
Dimensions: —
Floor Type: Carpet
Dimensions: —
Floor Type: Carpet
Full Bathrooms: 4
Bathroom Amenities: Double Sink
Bathroom in Basement: 1
Rooms: No additional rooms
Basement Description: Finished
Other Specifics
| 2 | |
| Concrete Perimeter | |
| Asphalt | |
| Balcony, Patio, Storms/Screens, Cable Access | |
| Cul-De-Sac,Landscaped | |
| 25X65 | |
| — | |
| Full | |
| Vaulted/Cathedral Ceilings, Bar-Wet, Hardwood Floors, Second Floor Laundry, Storage, Built-in Features, Some Carpeting, Some Wood Floors, Dining Combo, Drapes/Blinds | |
| Range, Dishwasher, Refrigerator, Washer, Dryer, Disposal, Stainless Steel Appliance(s) | |
| Not in DB | |
| — | |
| — | |
| Ceiling Fan, Privacy Fence, School Bus | |
| Gas Log, Gas Starter |
Tax History
| Year | Property Taxes |
|---|---|
| 2021 | $5,472 |
Contact Agent
Nearby Similar Homes
Nearby Sold Comparables
Contact Agent
Listing Provided By
Compass




