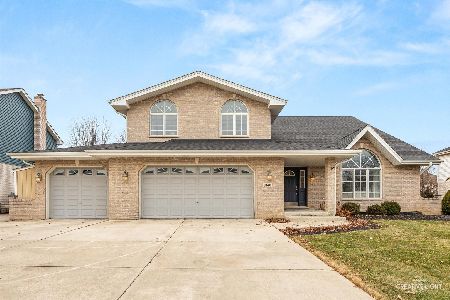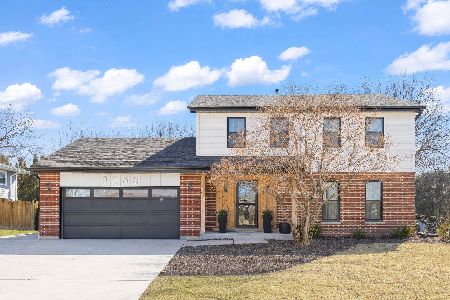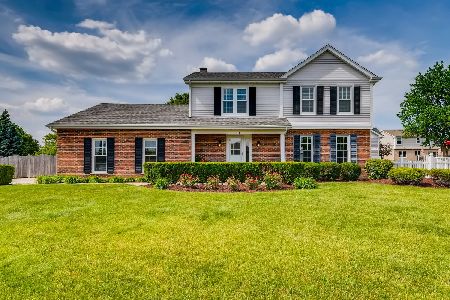5 Scarsdale Court, Woodridge, Illinois 60517
$375,000
|
Sold
|
|
| Status: | Closed |
| Sqft: | 1,467 |
| Cost/Sqft: | $259 |
| Beds: | 3 |
| Baths: | 3 |
| Year Built: | 1992 |
| Property Taxes: | $7,113 |
| Days On Market: | 1818 |
| Lot Size: | 0,35 |
Description
Welcome to this well cared for 3 bedroom 2 1/2 bath home in desirable Farmingdale Village. Wonderful cul-de-sac location with large fully fenced yard, fabulous 3 season room leading to deck and yard. Gleaming hardwood floors throughout the first floor. Volume ceiling in the living room with charming fireplace. Open floor plan, kitchen is a cook's delight with recessed lighting, ample counter space, pantry cabinet with pull out shelves, all SS appliances, huge island with prep sink, granite countertops, dinette with bay window. Second floor features 3 bedrooms all with ceiling fans, double closets, master with full bath and walk in closet. Complete this great family home with the full finished basement also with a fireplace and utility room with washer/dryer and utility sink. Great location, minutes to 355, The Promenade, fine dining and shopping. Welcome home.
Property Specifics
| Single Family | |
| — | |
| — | |
| 1992 | |
| Full | |
| — | |
| No | |
| 0.35 |
| Du Page | |
| — | |
| 0 / Not Applicable | |
| None | |
| Lake Michigan | |
| Public Sewer | |
| 11016504 | |
| 0931102015 |
Nearby Schools
| NAME: | DISTRICT: | DISTANCE: | |
|---|---|---|---|
|
Grade School
Elizabeth Ide Elementary School |
66 | — | |
|
Middle School
Lakeview Junior High School |
66 | Not in DB | |
|
High School
South High School |
99 | Not in DB | |
Property History
| DATE: | EVENT: | PRICE: | SOURCE: |
|---|---|---|---|
| 31 Aug, 2007 | Sold | $397,000 | MRED MLS |
| 7 Jul, 2007 | Under contract | $409,000 | MRED MLS |
| 12 Jun, 2007 | Listed for sale | $409,000 | MRED MLS |
| 19 Oct, 2012 | Sold | $318,500 | MRED MLS |
| 30 Jul, 2012 | Under contract | $336,000 | MRED MLS |
| — | Last price change | $339,000 | MRED MLS |
| 7 Sep, 2011 | Listed for sale | $349,900 | MRED MLS |
| 30 Apr, 2021 | Sold | $375,000 | MRED MLS |
| 11 Mar, 2021 | Under contract | $380,000 | MRED MLS |
| 10 Mar, 2021 | Listed for sale | $380,000 | MRED MLS |
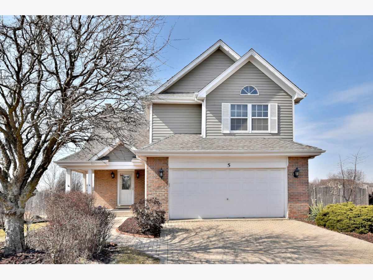
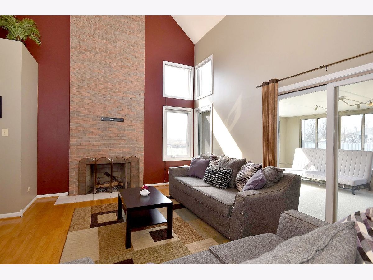
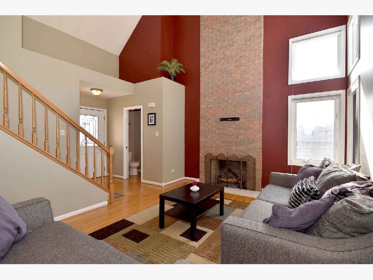
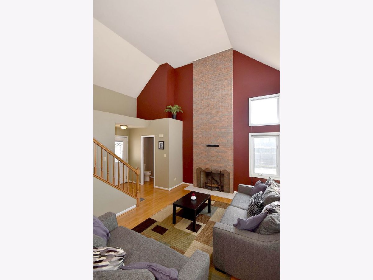
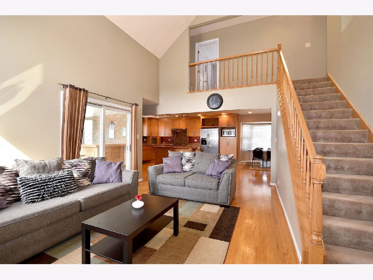
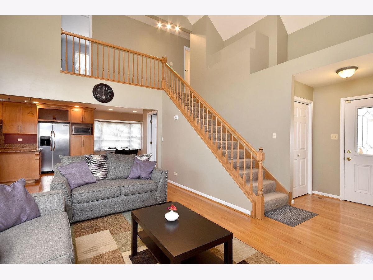
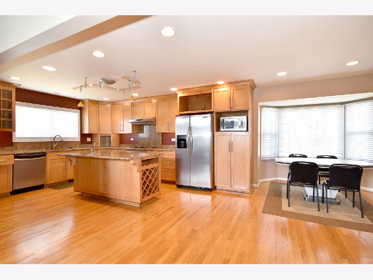
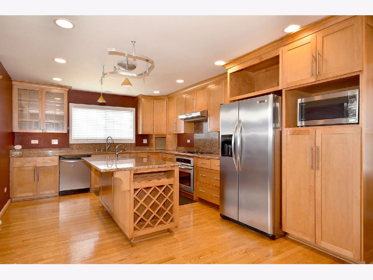
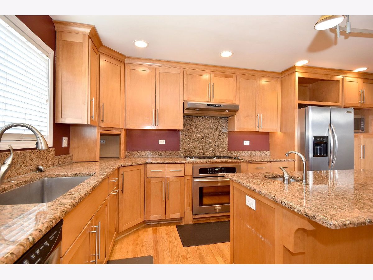
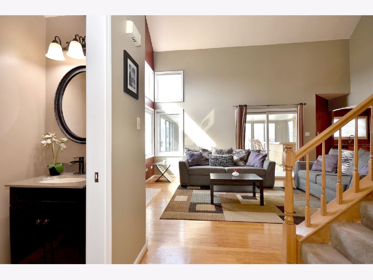
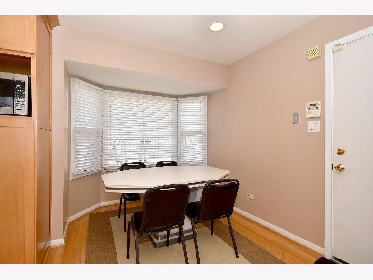
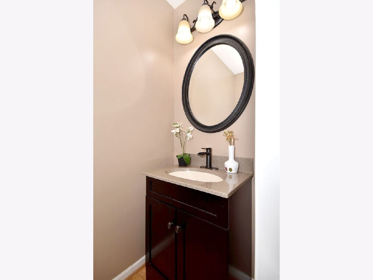
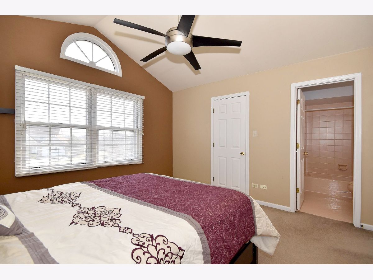
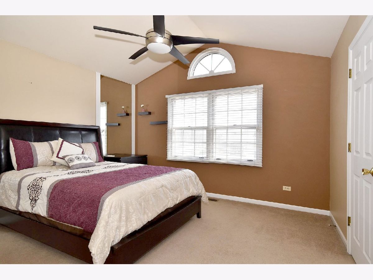
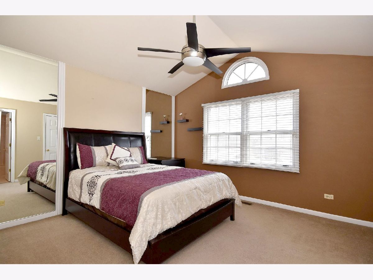
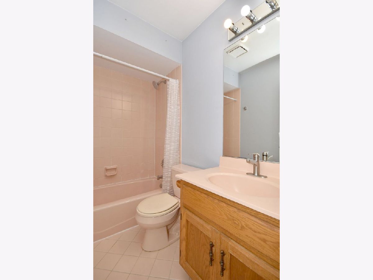
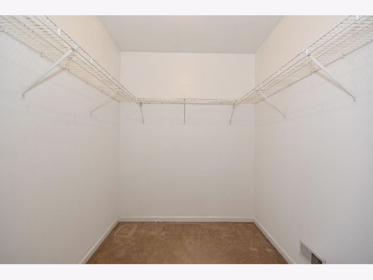
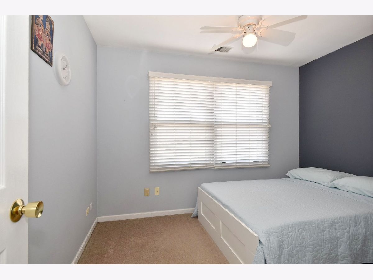
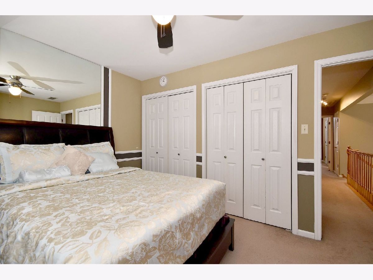
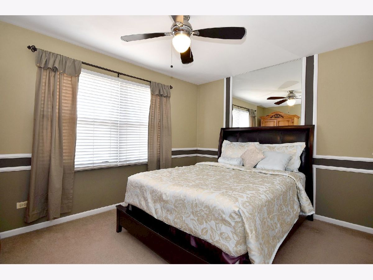
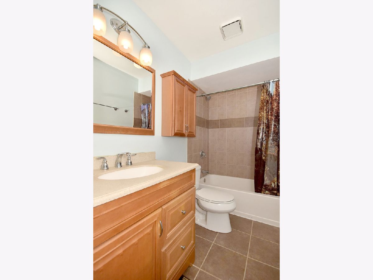
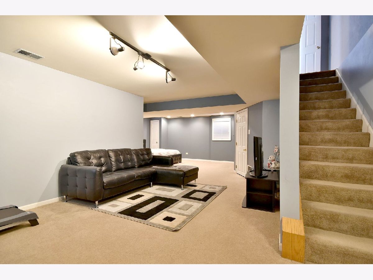
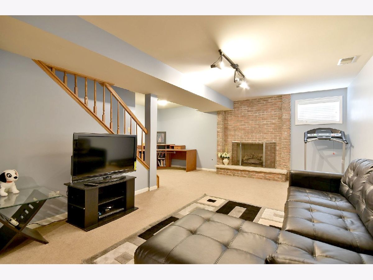
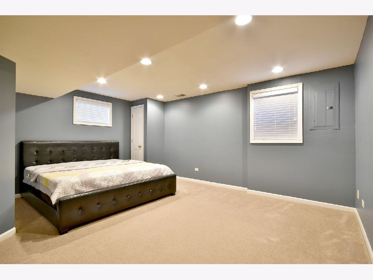
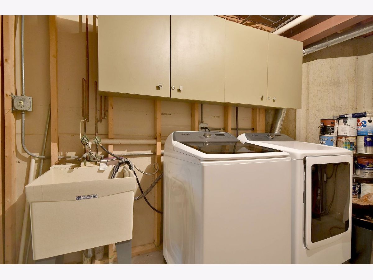
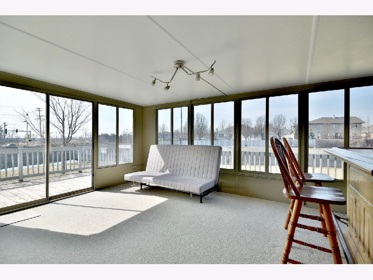
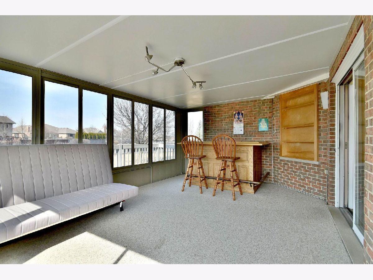
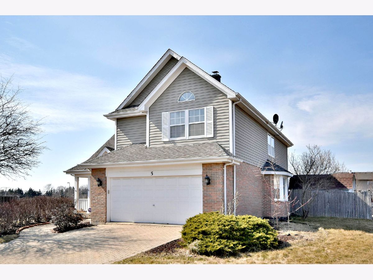
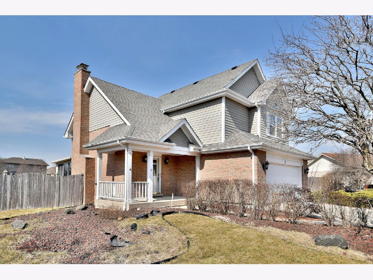
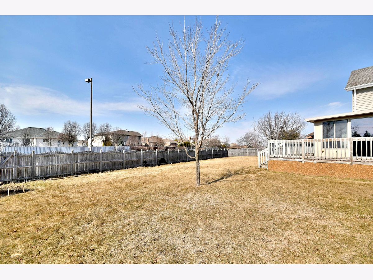
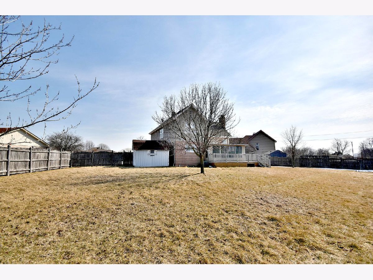
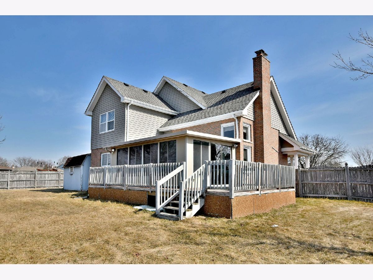
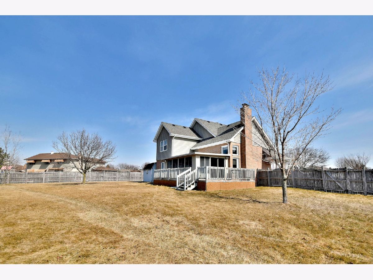
Room Specifics
Total Bedrooms: 3
Bedrooms Above Ground: 3
Bedrooms Below Ground: 0
Dimensions: —
Floor Type: Carpet
Dimensions: —
Floor Type: Carpet
Full Bathrooms: 3
Bathroom Amenities: —
Bathroom in Basement: 0
Rooms: Sun Room
Basement Description: Finished
Other Specifics
| 2 | |
| Concrete Perimeter | |
| Brick | |
| Deck, Porch Screened, Storms/Screens | |
| Cul-De-Sac,Fenced Yard,Irregular Lot,Landscaped | |
| 61X124X169X173 | |
| Full | |
| Full | |
| Vaulted/Cathedral Ceilings, Hardwood Floors, Walk-In Closet(s) | |
| Range, Microwave, Dishwasher, Refrigerator, Washer, Dryer, Disposal, Stainless Steel Appliance(s), Range Hood | |
| Not in DB | |
| Park, Curbs, Sidewalks, Street Lights, Street Paved | |
| — | |
| — | |
| Gas Log, Gas Starter |
Tax History
| Year | Property Taxes |
|---|---|
| 2007 | $5,150 |
| 2012 | $6,490 |
| 2021 | $7,113 |
Contact Agent
Nearby Similar Homes
Nearby Sold Comparables
Contact Agent
Listing Provided By
RE/MAX Action

