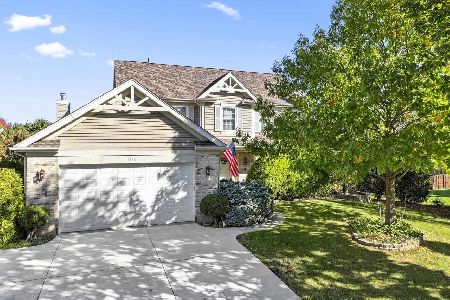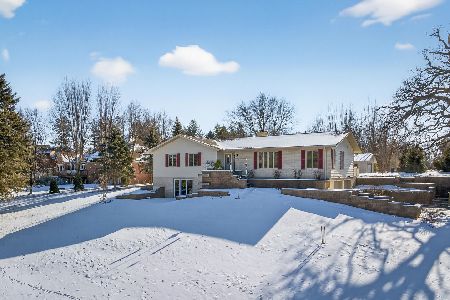5 Sedgewood Court, Algonquin, Illinois 60102
$329,900
|
Sold
|
|
| Status: | Closed |
| Sqft: | 2,700 |
| Cost/Sqft: | $122 |
| Beds: | 4 |
| Baths: | 3 |
| Year Built: | 1998 |
| Property Taxes: | $7,691 |
| Days On Market: | 2877 |
| Lot Size: | 0,31 |
Description
This is the one! All the bells and whistles and shows like a model! This home has been recently updated including a gorgeous kitchen and awesome master bath. Come on inside to find beautiful porcelain tile floors in the foyer and kitchen areas that open to the large family room with a brick front fireplace. The kitchen features new stainless-steel appliances, quartz counter tops, white cabinetry and a walkout to the large deck overlooking a great pool! The formal living room and dining help make entertaining for the holidays a breeze. The master bedroom is quite large and includes a walk-in closet and a well done master bath complete with an oversized new custom shower. In the lower level you will find a big bonus room, a large rec room complete with a wet bar and the 5th bedroom. Come outside to a fantastic heated pool with a custom deck. The round stamped concrete patio adds to the fun. The deck is perfect for grilling and partying in the backyard. The landscaping is perfect! WOW!
Property Specifics
| Single Family | |
| — | |
| — | |
| 1998 | |
| Full,English | |
| — | |
| No | |
| 0.31 |
| Kane | |
| Brittany Hills | |
| 150 / Annual | |
| Other | |
| Public | |
| Public Sewer | |
| 09916526 | |
| 0309101005 |
Property History
| DATE: | EVENT: | PRICE: | SOURCE: |
|---|---|---|---|
| 9 Jul, 2018 | Sold | $329,900 | MRED MLS |
| 23 May, 2018 | Under contract | $329,900 | MRED MLS |
| — | Last price change | $339,900 | MRED MLS |
| 13 Apr, 2018 | Listed for sale | $349,900 | MRED MLS |
Room Specifics
Total Bedrooms: 5
Bedrooms Above Ground: 4
Bedrooms Below Ground: 1
Dimensions: —
Floor Type: Carpet
Dimensions: —
Floor Type: Carpet
Dimensions: —
Floor Type: Carpet
Dimensions: —
Floor Type: —
Full Bathrooms: 3
Bathroom Amenities: —
Bathroom in Basement: 0
Rooms: Bedroom 5,Eating Area,Bonus Room,Recreation Room,Workshop,Foyer,Utility Room-1st Floor,Walk In Closet,Deck
Basement Description: Finished
Other Specifics
| 2 | |
| — | |
| — | |
| Deck, Patio, Above Ground Pool, Storms/Screens | |
| — | |
| 60 X 150 X 128 X 150 | |
| — | |
| Full | |
| Bar-Wet, First Floor Laundry | |
| Range, Microwave, Dishwasher, Disposal | |
| Not in DB | |
| — | |
| — | |
| — | |
| Wood Burning, Gas Starter |
Tax History
| Year | Property Taxes |
|---|---|
| 2018 | $7,691 |
Contact Agent
Nearby Similar Homes
Nearby Sold Comparables
Contact Agent
Listing Provided By
RE/MAX of Barrington






