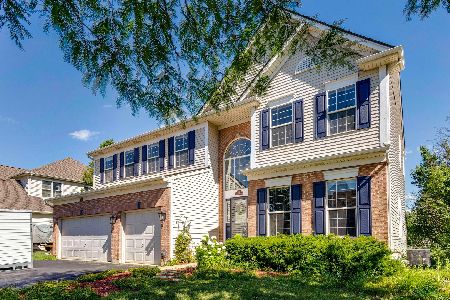7 Sedgewood Court, Algonquin, Illinois 60102
$336,000
|
Sold
|
|
| Status: | Closed |
| Sqft: | 2,893 |
| Cost/Sqft: | $117 |
| Beds: | 4 |
| Baths: | 4 |
| Year Built: | 1998 |
| Property Taxes: | $8,241 |
| Days On Market: | 2738 |
| Lot Size: | 0,36 |
Description
Popular Georgetown model with Front Porch! Great location with huge wooded yard on Interior Cul De Sac! Above Ground Pool & custom tiered deck (Brand new Liner & skimmer) Refinished Hardwood Floors, Brand New Carpeting, Freshly Painted, Finished English Basement with 9 ft. ceilings (2 Finished rooms could be BR or play rm plus Rec Room & full bath) Spacious kitchen w/island, under cabinet lighting, Stainless appliances, sunny dinette open to 2 Sty Family rm floor to clg brick fireplace plus Back staircase (plus Front Staircase) Patio door lead out to deck and great space for entertaining!! Master BR with updated Full private Bath, lovely tile, soaker tub & double vanity..large walk in closet! Newer GFA & CA, 2 (50 Gal) H20 heaters past 2 years, Newer roof & Vinyl siding in '10, Huge laundry room off the hallway w/large closet, built in cabinets & utility sink and access to the attached 2+ car garage & Freshly seal-coated driveway! Owner Relocating.
Property Specifics
| Single Family | |
| — | |
| Colonial | |
| 1998 | |
| Full,English | |
| GEORGETOWN | |
| No | |
| 0.36 |
| Kane | |
| — | |
| 274 / Annual | |
| None | |
| Public | |
| Septic-Mechanical | |
| 10030730 | |
| 0309101004 |
Nearby Schools
| NAME: | DISTRICT: | DISTANCE: | |
|---|---|---|---|
|
Grade School
Liberty Elementary School |
300 | — | |
|
Middle School
Dundee Middle School |
300 | Not in DB | |
|
High School
H D Jacobs High School |
300 | Not in DB | |
Property History
| DATE: | EVENT: | PRICE: | SOURCE: |
|---|---|---|---|
| 5 Oct, 2018 | Sold | $336,000 | MRED MLS |
| 7 Sep, 2018 | Under contract | $339,900 | MRED MLS |
| 25 Jul, 2018 | Listed for sale | $339,900 | MRED MLS |
Room Specifics
Total Bedrooms: 5
Bedrooms Above Ground: 4
Bedrooms Below Ground: 1
Dimensions: —
Floor Type: Carpet
Dimensions: —
Floor Type: Carpet
Dimensions: —
Floor Type: Carpet
Dimensions: —
Floor Type: —
Full Bathrooms: 4
Bathroom Amenities: Separate Shower,Double Sink
Bathroom in Basement: 1
Rooms: Bonus Room,Bedroom 5,Den,Eating Area,Game Room
Basement Description: Finished
Other Specifics
| 2 | |
| Concrete Perimeter | |
| Asphalt | |
| Deck | |
| Cul-De-Sac,Landscaped | |
| 52 X 125 X 126 X 54 X 150 | |
| Unfinished | |
| Full | |
| Vaulted/Cathedral Ceilings, First Floor Laundry | |
| Range, Microwave, Dishwasher, Refrigerator, Washer, Dryer | |
| Not in DB | |
| Sidewalks, Street Lights, Street Paved | |
| — | |
| — | |
| Gas Starter |
Tax History
| Year | Property Taxes |
|---|---|
| 2018 | $8,241 |
Contact Agent
Nearby Similar Homes
Nearby Sold Comparables
Contact Agent
Listing Provided By
RE/MAX Unlimited Northwest




