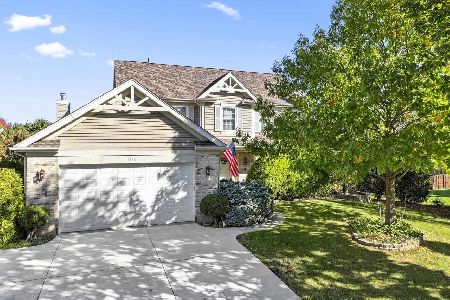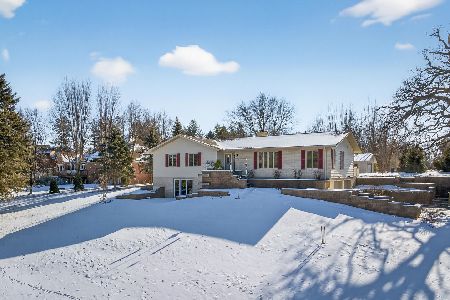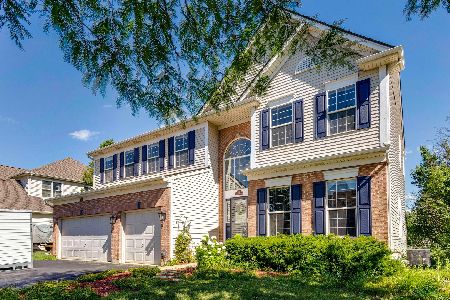1470 Boulder Bluff Lane, Algonquin, Illinois 60102
$320,000
|
Sold
|
|
| Status: | Closed |
| Sqft: | 2,910 |
| Cost/Sqft: | $110 |
| Beds: | 4 |
| Baths: | 4 |
| Year Built: | 2000 |
| Property Taxes: | $9,406 |
| Days On Market: | 3525 |
| Lot Size: | 0,32 |
Description
Walk into this gorgeous Geneva model in Brittany Hills and you will immediately see architectural columns dividing the living room & dining room. Hardwood floors bring you from the two story foyer to the spacious family room surrounded by beautiful windows, fireplace, & vaulted ceilings. Large kitchen with oak cabinets, & separate eating area lead right out to the deck overlooking the refreshing pool & patio. First floor office & laundry convenient for working & cleaning. Upstairs large master suite with garden bath, upgraded tile shower, lots of cabinets & closet space. Bedrooms have ceiling fans, great closets. Hall bath has upgraded tile shower. Basement has a cozy tv area, workout area, as well as a bedroom and another bathroom with upgraded tile shower. This is a beauty. Come and See!
Property Specifics
| Single Family | |
| — | |
| Traditional | |
| 2000 | |
| Full | |
| GENEVA | |
| No | |
| 0.32 |
| Kane | |
| Brittany Hills | |
| 200 / Annual | |
| None | |
| Public | |
| Public Sewer | |
| 09275957 | |
| 0309101031 |
Nearby Schools
| NAME: | DISTRICT: | DISTANCE: | |
|---|---|---|---|
|
Grade School
Liberty Elementary School |
300 | — | |
|
Middle School
Dundee Middle School |
300 | Not in DB | |
|
High School
H D Jacobs High School |
300 | Not in DB | |
Property History
| DATE: | EVENT: | PRICE: | SOURCE: |
|---|---|---|---|
| 12 Aug, 2016 | Sold | $320,000 | MRED MLS |
| 6 Jul, 2016 | Under contract | $320,000 | MRED MLS |
| 4 Jul, 2016 | Listed for sale | $320,000 | MRED MLS |
Room Specifics
Total Bedrooms: 5
Bedrooms Above Ground: 4
Bedrooms Below Ground: 1
Dimensions: —
Floor Type: Carpet
Dimensions: —
Floor Type: Carpet
Dimensions: —
Floor Type: Carpet
Dimensions: —
Floor Type: —
Full Bathrooms: 4
Bathroom Amenities: Whirlpool,Separate Shower,Double Sink,Soaking Tub
Bathroom in Basement: 1
Rooms: Den,Exercise Room,Eating Area,Recreation Room,Bedroom 5
Basement Description: Finished
Other Specifics
| 3 | |
| Concrete Perimeter | |
| Asphalt | |
| Deck, Patio, Above Ground Pool | |
| Landscaped | |
| 10591 | |
| Dormer | |
| Full | |
| Vaulted/Cathedral Ceilings, Bar-Wet, Hardwood Floors, First Floor Laundry | |
| Double Oven, Microwave, Dishwasher, Refrigerator, Bar Fridge, Washer, Dryer, Disposal, Stainless Steel Appliance(s) | |
| Not in DB | |
| Curbs, Sidewalks, Street Lights, Street Paved | |
| — | |
| — | |
| Wood Burning, Gas Starter |
Tax History
| Year | Property Taxes |
|---|---|
| 2016 | $9,406 |
Contact Agent
Nearby Similar Homes
Nearby Sold Comparables
Contact Agent
Listing Provided By
Charles Rutenberg Realty of IL






