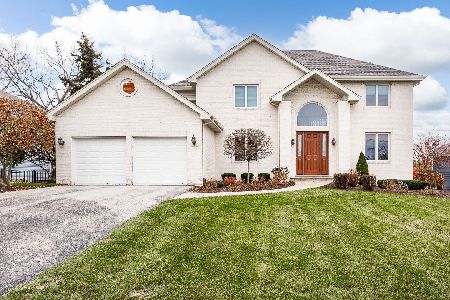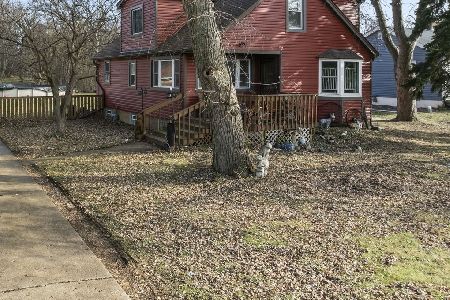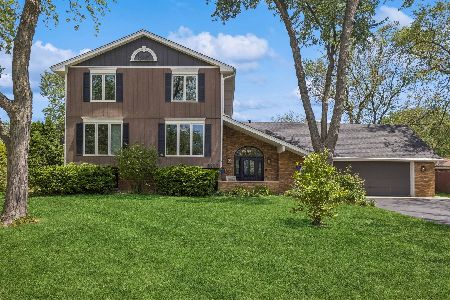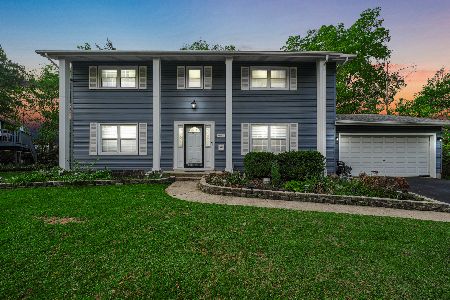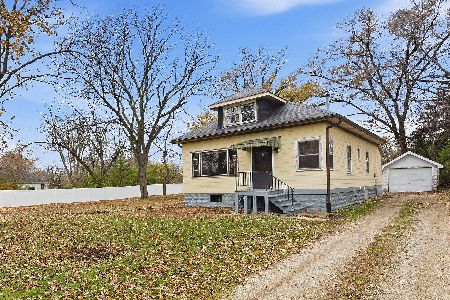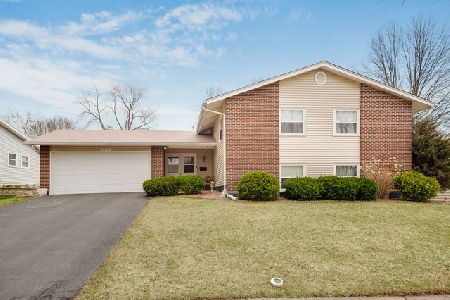5 Sheridan Court, Woodridge, Illinois 60517
$279,000
|
Sold
|
|
| Status: | Closed |
| Sqft: | 1,872 |
| Cost/Sqft: | $147 |
| Beds: | 4 |
| Baths: | 2 |
| Year Built: | 1969 |
| Property Taxes: | $6,567 |
| Days On Market: | 3062 |
| Lot Size: | 0,00 |
Description
So many recent updates including 2016 siding & roof, 2012 furnace, AC & HWH plus many newer windows. But what makes this home stand out is the addition of a spacious 14'x12' three season room attached to a large 21' x 16' very private deck with direct access through sliding glass doors from the kitchen AND master bedroom. The spacious family room has a fun bar area that is great for parties. Another bonus is the insulated & heated garage with extra deep storage and built in storage cabs. All this on a quiet interior street in wonderful Winston Hills. Situated in an established neighborhood it's a short walk to parks & highly acclaimed Willow Creek Elem (1 block away). Take a comm bus to the Metra (best express schedule) 30 min. to Union Station. Great park district-nearby splash park, bike trail 2 blocks away hooks up to 100+ miles of trail. A community where families have live & stay for many years. Close to shopping, restaurants, theaters, transportation...everything. DGN HS too.
Property Specifics
| Single Family | |
| — | |
| Bi-Level | |
| 1969 | |
| English | |
| ADAMS RAISED RANCH | |
| No | |
| — |
| Du Page | |
| Winston Hills | |
| 0 / Not Applicable | |
| None | |
| Lake Michigan | |
| Public Sewer | |
| 09737931 | |
| 0814403016 |
Nearby Schools
| NAME: | DISTRICT: | DISTANCE: | |
|---|---|---|---|
|
Grade School
Willow Creek Elementary School |
68 | — | |
|
Middle School
Thomas Jefferson Junior High Sch |
68 | Not in DB | |
|
High School
North High School |
99 | Not in DB | |
Property History
| DATE: | EVENT: | PRICE: | SOURCE: |
|---|---|---|---|
| 19 Jan, 2018 | Sold | $279,000 | MRED MLS |
| 1 Dec, 2017 | Under contract | $275,000 | MRED MLS |
| — | Last price change | $284,900 | MRED MLS |
| 29 Aug, 2017 | Listed for sale | $284,900 | MRED MLS |
Room Specifics
Total Bedrooms: 4
Bedrooms Above Ground: 4
Bedrooms Below Ground: 0
Dimensions: —
Floor Type: Carpet
Dimensions: —
Floor Type: Carpet
Dimensions: —
Floor Type: Carpet
Full Bathrooms: 2
Bathroom Amenities: Double Sink
Bathroom in Basement: 1
Rooms: Deck,Sun Room
Basement Description: Finished,Exterior Access
Other Specifics
| 2 | |
| Concrete Perimeter | |
| Asphalt | |
| Deck | |
| Fenced Yard | |
| 106 X 129 X 118 X 102 | |
| — | |
| — | |
| Bar-Dry | |
| Range, Microwave, Dishwasher, Refrigerator, Washer, Dryer, Disposal | |
| Not in DB | |
| Pool, Tennis Courts, Sidewalks, Street Lights | |
| — | |
| — | |
| — |
Tax History
| Year | Property Taxes |
|---|---|
| 2018 | $6,567 |
Contact Agent
Nearby Similar Homes
Nearby Sold Comparables
Contact Agent
Listing Provided By
Coldwell Banker Residential

