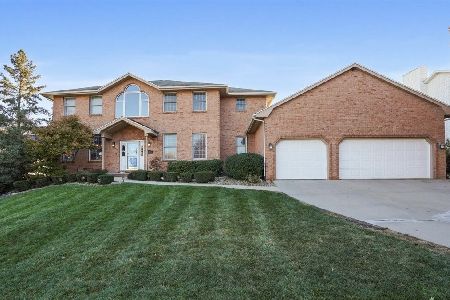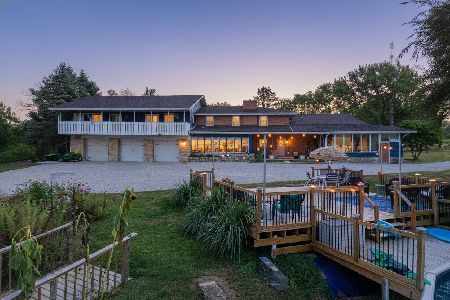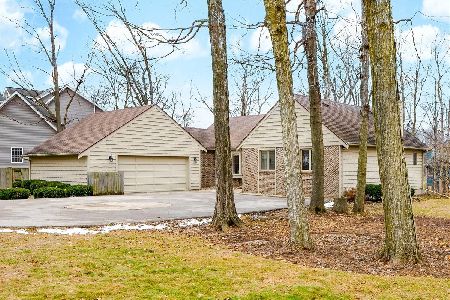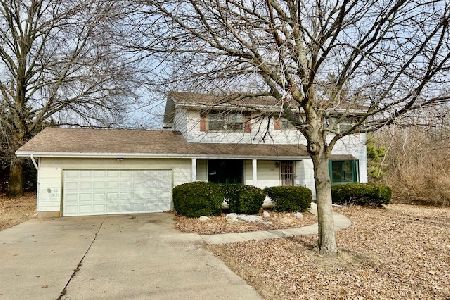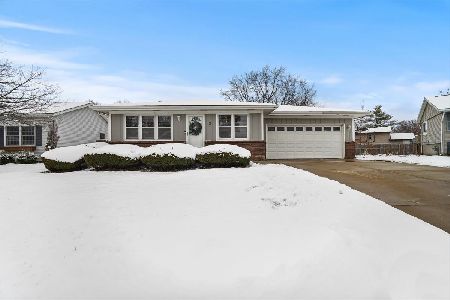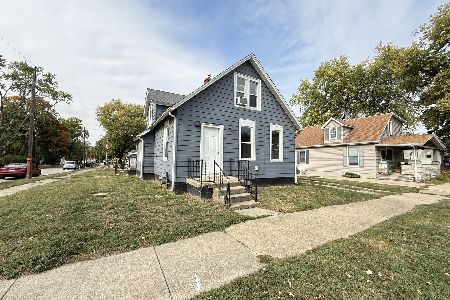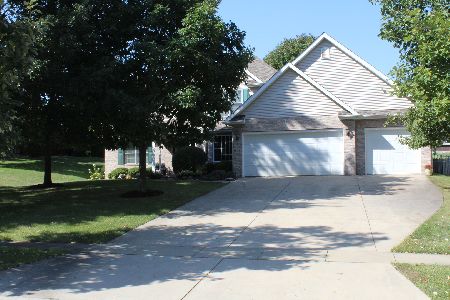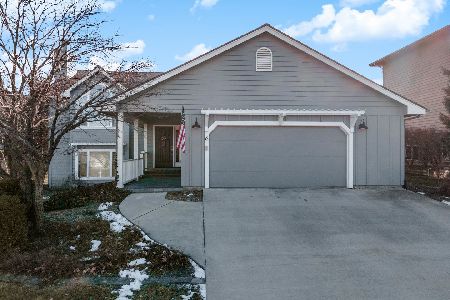5 Stetson Drive, Bloomington, Illinois 61701
$475,000
|
Sold
|
|
| Status: | Closed |
| Sqft: | 5,344 |
| Cost/Sqft: | $94 |
| Beds: | 4 |
| Baths: | 4 |
| Year Built: | 1991 |
| Property Taxes: | $10,043 |
| Days On Market: | 448 |
| Lot Size: | 0,78 |
Description
So much space inside, 12' ceilings, and a huge backyard! Custom built home in the incomparable Woodland Ridge subdivision. Completely updated 5-bedroom, 3.5-bathroom with an awesome finished basement. Generous room sizes. The primary bedroom boasts a huge closet and a beautifully appointed bathroom. All bathroom floors are heated, with beautiful tile work. The design layout makes this home functional, attractive and comfortable for everyone. A terrific kitchen, beverage bar, library room, and two-level deck with a screened porch add value to this home. Main floor bedroom possible with just a slight remodel effort. So many newer mechanicals provide proof that this home has been meticulously cared for. Pride of ownership shows from the hardwood staircase to the detailed landscaping. "Other" in the exterior features refers to the basketball court. Also-storage is the secured area below the West area of the deck.
Property Specifics
| Single Family | |
| — | |
| — | |
| 1991 | |
| — | |
| — | |
| No | |
| 0.78 |
| — | |
| Woodland Ridge | |
| — / Not Applicable | |
| — | |
| — | |
| — | |
| 12197886 | |
| 2108331041 |
Nearby Schools
| NAME: | DISTRICT: | DISTANCE: | |
|---|---|---|---|
|
Grade School
Fox Creek Elementary |
5 | — | |
|
Middle School
Parkside Jr High |
5 | Not in DB | |
|
High School
Normal Community West High Schoo |
5 | Not in DB | |
Property History
| DATE: | EVENT: | PRICE: | SOURCE: |
|---|---|---|---|
| 15 Jul, 2008 | Sold | $312,500 | MRED MLS |
| 11 Jun, 2008 | Under contract | $334,000 | MRED MLS |
| 29 Aug, 2007 | Listed for sale | $339,000 | MRED MLS |
| 9 Jan, 2025 | Sold | $475,000 | MRED MLS |
| 27 Nov, 2024 | Under contract | $500,000 | MRED MLS |
| — | Last price change | $510,000 | MRED MLS |
| 30 Oct, 2024 | Listed for sale | $525,000 | MRED MLS |
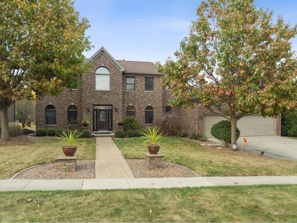
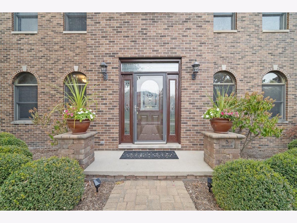
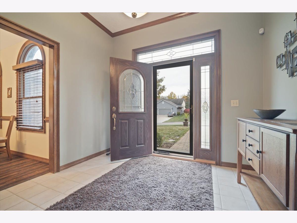
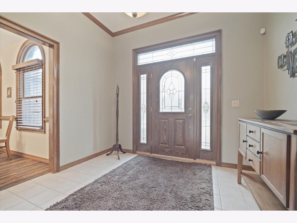
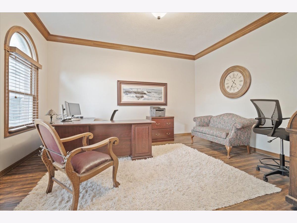
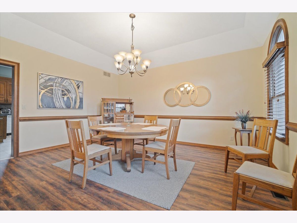
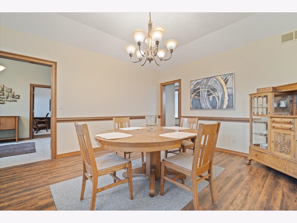
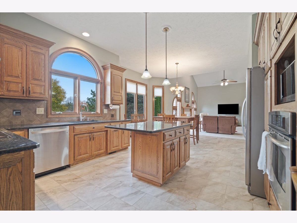
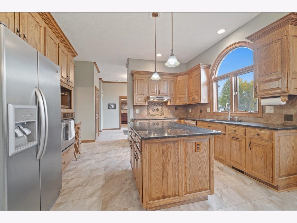
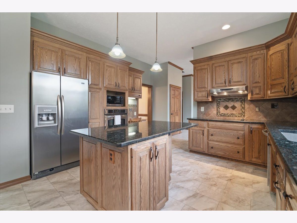
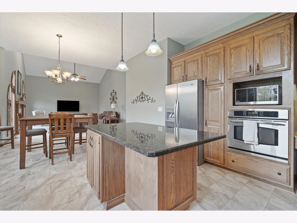
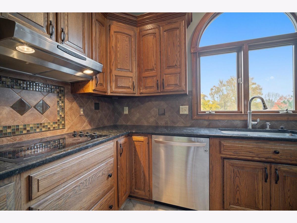
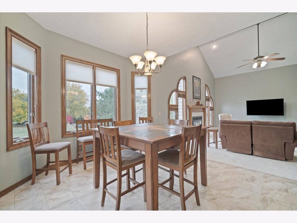
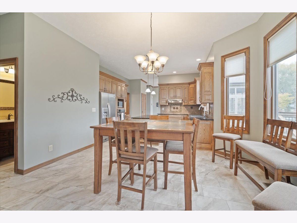
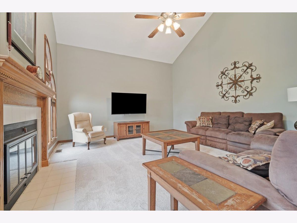
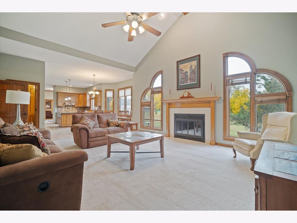
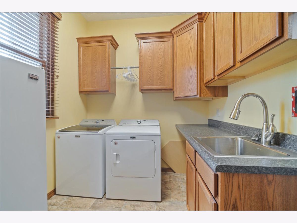
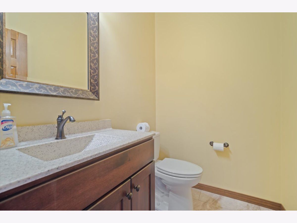
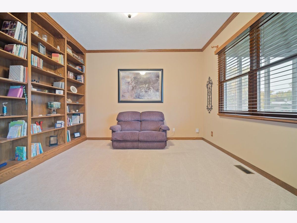
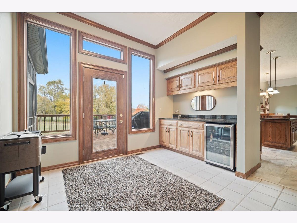
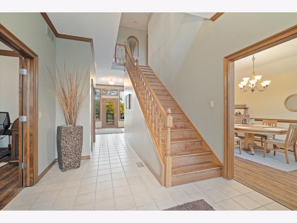
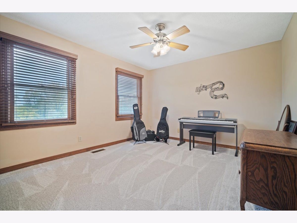
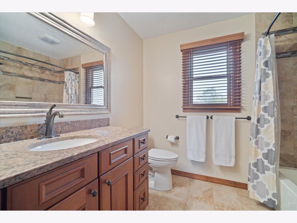
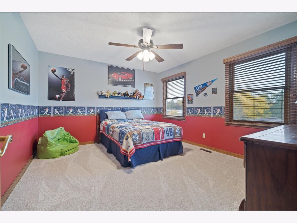
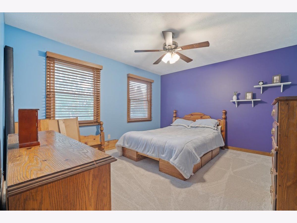
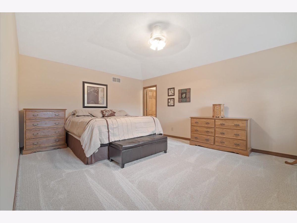
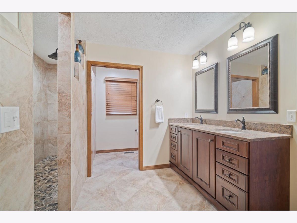
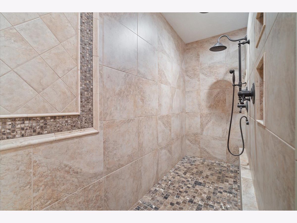
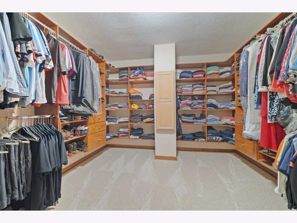
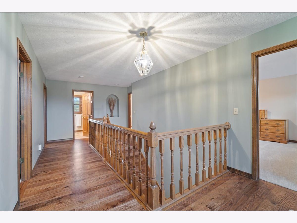
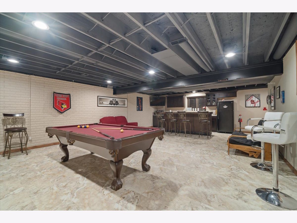
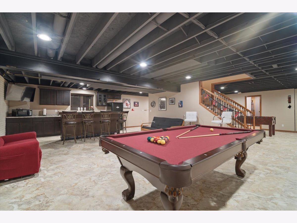
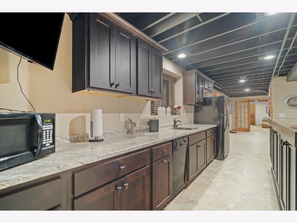
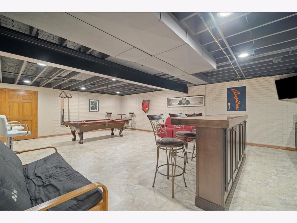
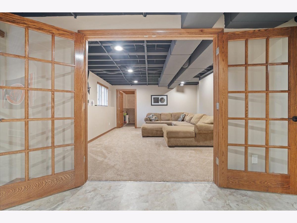
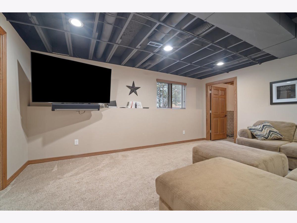
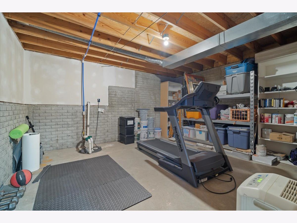
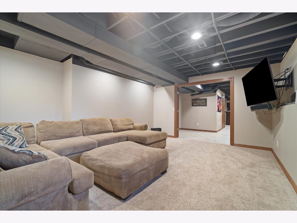
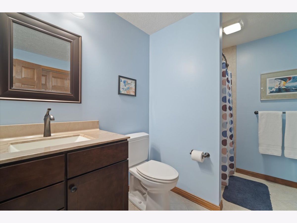
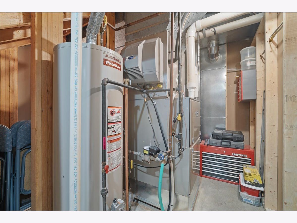
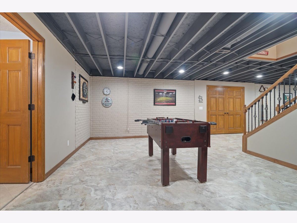
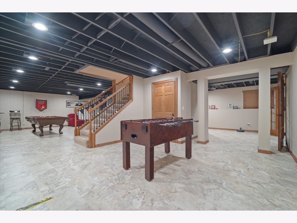
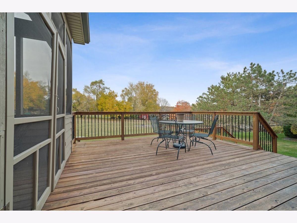
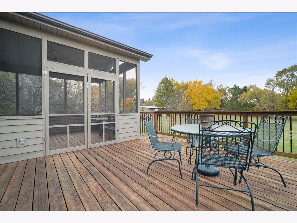
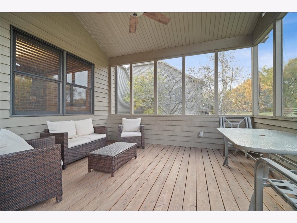
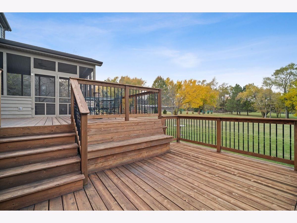
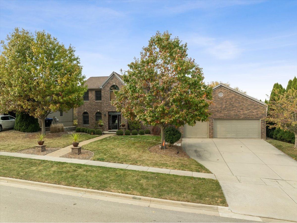
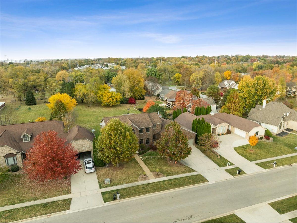
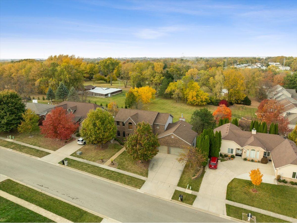
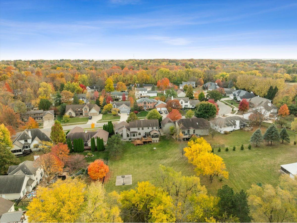
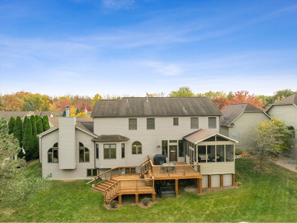
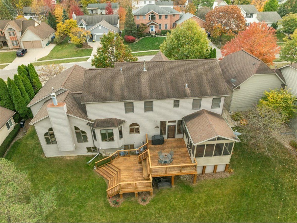
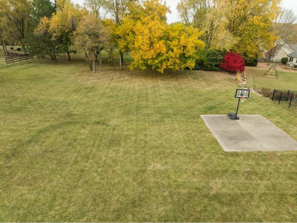
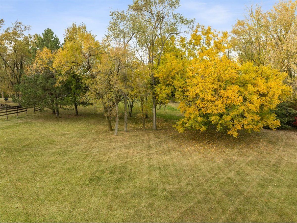
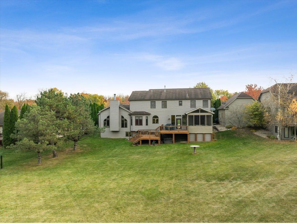
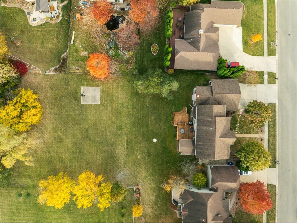
Room Specifics
Total Bedrooms: 5
Bedrooms Above Ground: 4
Bedrooms Below Ground: 1
Dimensions: —
Floor Type: —
Dimensions: —
Floor Type: —
Dimensions: —
Floor Type: —
Dimensions: —
Floor Type: —
Full Bathrooms: 4
Bathroom Amenities: Double Sink,Double Shower
Bathroom in Basement: 1
Rooms: —
Basement Description: Finished,Egress Window,8 ft + pour,Concrete (Basement),Daylight
Other Specifics
| 3 | |
| — | |
| Concrete | |
| — | |
| — | |
| 90X340 | |
| — | |
| — | |
| — | |
| — | |
| Not in DB | |
| — | |
| — | |
| — | |
| — |
Tax History
| Year | Property Taxes |
|---|---|
| 2008 | $7,363 |
| 2025 | $10,043 |
Contact Agent
Nearby Similar Homes
Nearby Sold Comparables
Contact Agent
Listing Provided By
Coldwell Banker Real Estate Group

