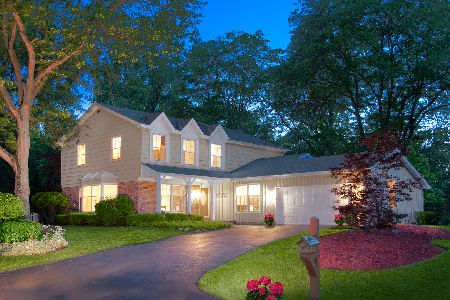5 Whitby Circle, Lincolnshire, Illinois 60069
$565,000
|
Sold
|
|
| Status: | Closed |
| Sqft: | 2,356 |
| Cost/Sqft: | $242 |
| Beds: | 4 |
| Baths: | 3 |
| Year Built: | 1973 |
| Property Taxes: | $12,319 |
| Days On Market: | 3807 |
| Lot Size: | 0,46 |
Description
Beautifully updated 4BR ranch with finished basement and lovely yard! Everything you could want is here! Hardwood floors in all living areas and 3 of the 4 bedrooms. Updated kitchen with high end appliances, granite countertops, two pantry closets and spacious eating area opens to FR. FR features fireplace with porcelein tile surround and granite mantel. Built-ins in DR and foyer add exceptional detail to those areas. Master BR has updated bath with whirlpool tub, dual vanity w/granite top, make-up counter and walk-in closet. Finished basement w/half bath has rec room and bonus room for exercise, office or additional play area. Large encapsulated crawl space for additional storage. Plenty of yard for outdoor fun along with a brick paver patio to accommodate outdoor dining and relaxation. Walk to the park with tennis and basketball court. Bike paths are nearby too. Convenient to train, highway access, airport, shopping and entertainment. Award winning school districts 103 and 125!
Property Specifics
| Single Family | |
| — | |
| Ranch | |
| 1973 | |
| Partial | |
| — | |
| No | |
| 0.46 |
| Lake | |
| — | |
| 0 / Not Applicable | |
| None | |
| Lake Michigan | |
| Public Sewer | |
| 09020916 | |
| 15242060030000 |
Nearby Schools
| NAME: | DISTRICT: | DISTANCE: | |
|---|---|---|---|
|
Grade School
Laura B Sprague School |
103 | — | |
|
Middle School
Daniel Wright Junior High School |
103 | Not in DB | |
|
High School
Adlai E Stevenson High School |
125 | Not in DB | |
|
Alternate Elementary School
Half Day School |
— | Not in DB | |
Property History
| DATE: | EVENT: | PRICE: | SOURCE: |
|---|---|---|---|
| 26 Oct, 2015 | Sold | $565,000 | MRED MLS |
| 27 Aug, 2015 | Under contract | $569,000 | MRED MLS |
| 25 Aug, 2015 | Listed for sale | $569,000 | MRED MLS |
Room Specifics
Total Bedrooms: 4
Bedrooms Above Ground: 4
Bedrooms Below Ground: 0
Dimensions: —
Floor Type: Hardwood
Dimensions: —
Floor Type: Hardwood
Dimensions: —
Floor Type: Hardwood
Full Bathrooms: 3
Bathroom Amenities: Whirlpool,Double Sink
Bathroom in Basement: 1
Rooms: Bonus Room,Eating Area,Foyer,Recreation Room
Basement Description: Finished,Crawl
Other Specifics
| 2 | |
| Concrete Perimeter | |
| Asphalt | |
| Brick Paver Patio | |
| Cul-De-Sac | |
| 145X131X156X127 | |
| Pull Down Stair,Unfinished | |
| Full | |
| Skylight(s), Hardwood Floors, First Floor Bedroom, First Floor Laundry, First Floor Full Bath | |
| Double Oven, Microwave, Dishwasher, Refrigerator, Washer, Dryer, Disposal, Wine Refrigerator | |
| Not in DB | |
| Tennis Courts, Street Paved | |
| — | |
| — | |
| Gas Log, Gas Starter |
Tax History
| Year | Property Taxes |
|---|---|
| 2015 | $12,319 |
Contact Agent
Nearby Sold Comparables
Contact Agent
Listing Provided By
Berkshire Hathaway HomeServices KoenigRubloff







