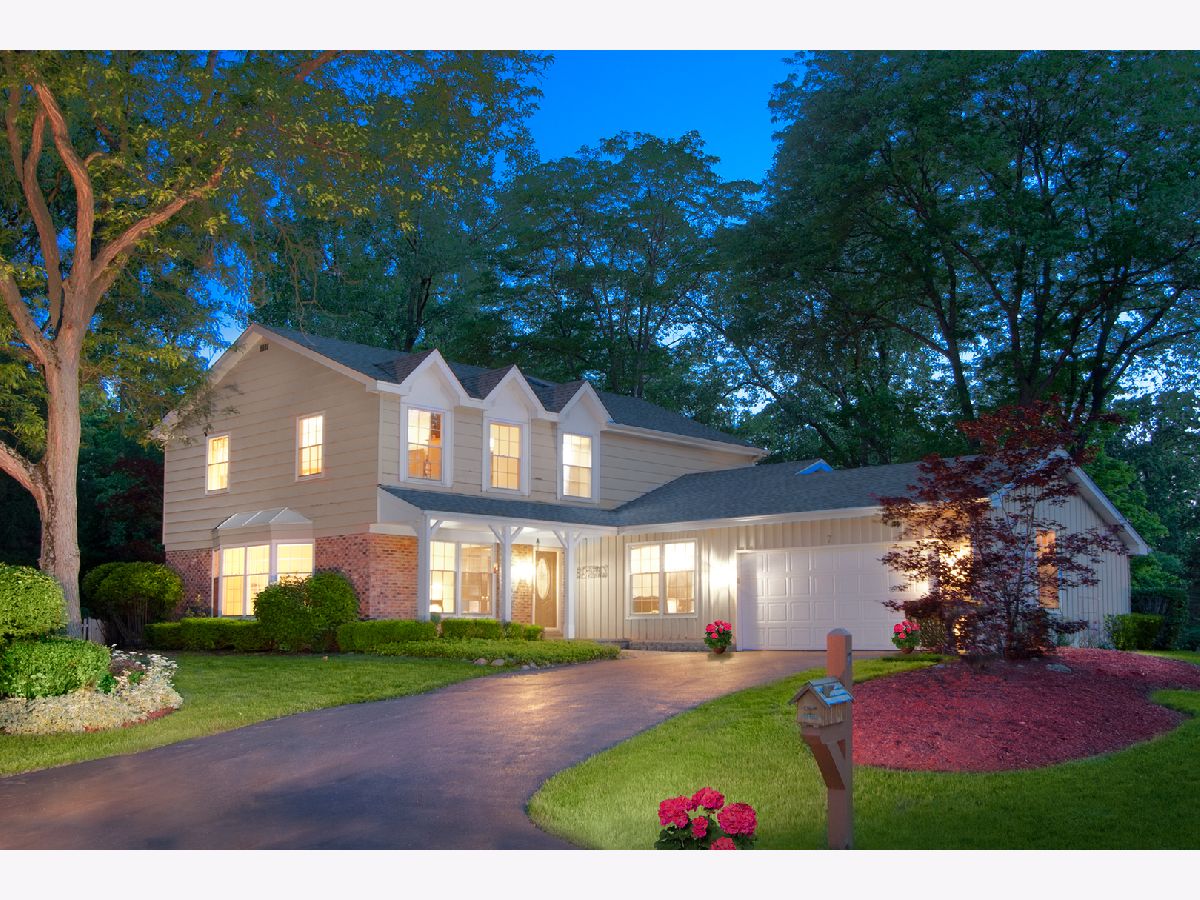7 Whitby Circle, Lincolnshire, Illinois 60069
$802,000
|
Sold
|
|
| Status: | Closed |
| Sqft: | 2,739 |
| Cost/Sqft: | $274 |
| Beds: | 4 |
| Baths: | 3 |
| Year Built: | 1973 |
| Property Taxes: | $16,163 |
| Days On Market: | 564 |
| Lot Size: | 0,48 |
Description
Welcome to this fabulous home (boasting 3272 SF of finished Living area) nestled in a tranquil cul-de-sac, offering 4 bedrooms and 2.5 baths, where modern updates meet classic design. Step inside to discover a beautifully appointed kitchen with quiet-close cabinets, Stainless Steel Appliances, a large island offering extra storage, granite countertops, a double oven, recessed lighting, a sleek faucet, a pantry and a newly replaced Refrigerator in June 2024. The spacious living room is ideal for gatherings, while the formal dining room and cozy breakfast room provide versatile dining options. The family room's two sliding glass doors featuring dust-free blinds added in 2020 opens to a deck with enchanting, wooded views. During winter cozy up to the fireplace (w Convient Gas Log, Gas Starter) as you watch the snowflakes dress the trees. Retreat to the primary bedroom, which boasts a large walk-in closet, & an ensuite bathroom w an updated shower. The finished basement provides a versatile space with a recreation room, a dedicated office or 5th Bedroom, and a luxurious sauna with a shower- perfect for relaxation or productivity. Natural light floods the home through the added skylights, and many rooms and the deck have been freshly painted, enhancing the bright and spacious feel. Additional highlights include the recently installed new roof in June 2024 and a furnace updated in 2022; Epoxy floors in the garage for a clean, durable finish and a first-floor laundry room for convenience, Hardwood Floors in the 3 Bedrooms (under carpets), Brick Paver front porch. This home is ideally located in a Top Ranked Blue Ribbon School District and just minutes from the Metra and I-94. With the proximity to many shops, restaurants and the renowned Marriott Lincolnshire Resort/Theater, enjoy the perfect blend of accessibility and tranquility in this exceptional property.
Property Specifics
| Single Family | |
| — | |
| — | |
| 1973 | |
| — | |
| — | |
| No | |
| 0.48 |
| Lake | |
| — | |
| — / Not Applicable | |
| — | |
| — | |
| — | |
| 12049828 | |
| 15242060040000 |
Nearby Schools
| NAME: | DISTRICT: | DISTANCE: | |
|---|---|---|---|
|
Grade School
Laura B Sprague School |
103 | — | |
|
Middle School
Daniel Wright Junior High School |
103 | Not in DB | |
|
High School
Adlai E Stevenson High School |
125 | Not in DB | |
Property History
| DATE: | EVENT: | PRICE: | SOURCE: |
|---|---|---|---|
| 19 Aug, 2024 | Sold | $802,000 | MRED MLS |
| 14 Jul, 2024 | Under contract | $750,000 | MRED MLS |
| 11 Jul, 2024 | Listed for sale | $750,000 | MRED MLS |
































Room Specifics
Total Bedrooms: 4
Bedrooms Above Ground: 4
Bedrooms Below Ground: 0
Dimensions: —
Floor Type: —
Dimensions: —
Floor Type: —
Dimensions: —
Floor Type: —
Full Bathrooms: 3
Bathroom Amenities: Separate Shower,Soaking Tub
Bathroom in Basement: 0
Rooms: —
Basement Description: Finished
Other Specifics
| 2 | |
| — | |
| Asphalt | |
| — | |
| — | |
| 20909 | |
| — | |
| — | |
| — | |
| — | |
| Not in DB | |
| — | |
| — | |
| — | |
| — |
Tax History
| Year | Property Taxes |
|---|---|
| 2024 | $16,163 |
Contact Agent
Nearby Sold Comparables
Contact Agent
Listing Provided By
Keller Williams Success Realty







