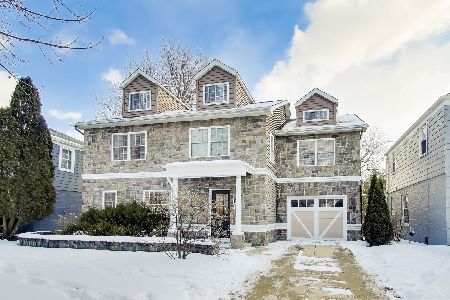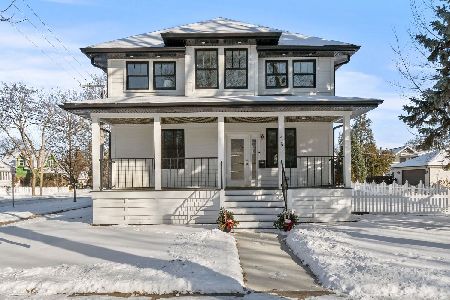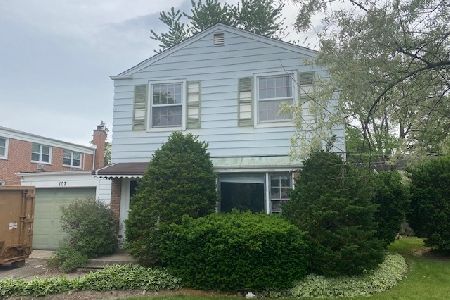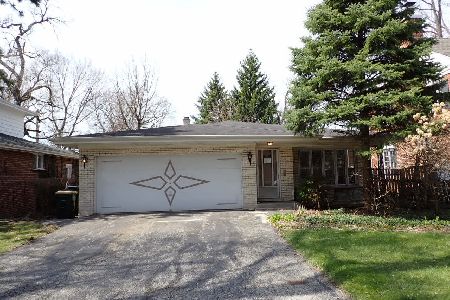50 Brighton Place, Arlington Heights, Illinois 60004
$562,500
|
Sold
|
|
| Status: | Closed |
| Sqft: | 2,514 |
| Cost/Sqft: | $229 |
| Beds: | 4 |
| Baths: | 3 |
| Year Built: | 1992 |
| Property Taxes: | $11,581 |
| Days On Market: | 2870 |
| Lot Size: | 0,21 |
Description
WELCOMING * FRESH * METICULOUS You will love the feeling of coming home to your private oasis. Tucked in this lovely court, surrounded by mature landscape, is this meticulously maintained home. The updated kitchen features beautiful custom natural cherry wood cabinets, Quartz counters, upscale SS appliances and TONS of storage including a pantry. Family room with cozy fireplace overlooks manicured yard. Windows replaced in '14 and hardwood floors throughout the first floor. Master bedroom suite is spacious with a stunning bath. Custom designer details-skylight-custom vanity and built-ins. Large walk in closet. All bedrooms offer great space and closet area. Hall bath updated with custom appointments. HUGE basement ready for your ideas - storage galore. Roof and gutters new '13, drive and siding '16, siding and facia '16. . Large paver patio, underground sprinkler system, lovely gardens. Windsor Elementry*South Middle* Prospect HS. Close to parks, shopping, downtown AH and Metra.
Property Specifics
| Single Family | |
| — | |
| Tudor | |
| 1992 | |
| Full | |
| — | |
| No | |
| 0.21 |
| Cook | |
| — | |
| 0 / Not Applicable | |
| None | |
| Lake Michigan | |
| Public Sewer | |
| 09856958 | |
| 03294120490000 |
Nearby Schools
| NAME: | DISTRICT: | DISTANCE: | |
|---|---|---|---|
|
Grade School
Windsor Elementary School |
25 | — | |
|
Middle School
South Middle School |
25 | Not in DB | |
|
High School
Prospect High School |
214 | Not in DB | |
Property History
| DATE: | EVENT: | PRICE: | SOURCE: |
|---|---|---|---|
| 7 Aug, 2018 | Sold | $562,500 | MRED MLS |
| 25 Jun, 2018 | Under contract | $575,000 | MRED MLS |
| — | Last price change | $599,000 | MRED MLS |
| 27 Mar, 2018 | Listed for sale | $625,000 | MRED MLS |
Room Specifics
Total Bedrooms: 4
Bedrooms Above Ground: 4
Bedrooms Below Ground: 0
Dimensions: —
Floor Type: Carpet
Dimensions: —
Floor Type: Carpet
Dimensions: —
Floor Type: Carpet
Full Bathrooms: 3
Bathroom Amenities: Separate Shower,Double Sink,Full Body Spray Shower
Bathroom in Basement: 0
Rooms: Utility Room-Lower Level,Storage
Basement Description: Unfinished
Other Specifics
| 2 | |
| Concrete Perimeter | |
| Concrete | |
| Brick Paver Patio, Storms/Screens | |
| Cul-De-Sac | |
| 70X136 | |
| — | |
| Full | |
| Skylight(s), Hardwood Floors, First Floor Laundry | |
| Range, Microwave, Dishwasher, Refrigerator, Disposal, Stainless Steel Appliance(s) | |
| Not in DB | |
| — | |
| — | |
| — | |
| — |
Tax History
| Year | Property Taxes |
|---|---|
| 2018 | $11,581 |
Contact Agent
Nearby Similar Homes
Nearby Sold Comparables
Contact Agent
Listing Provided By
Picket Fence Realty












