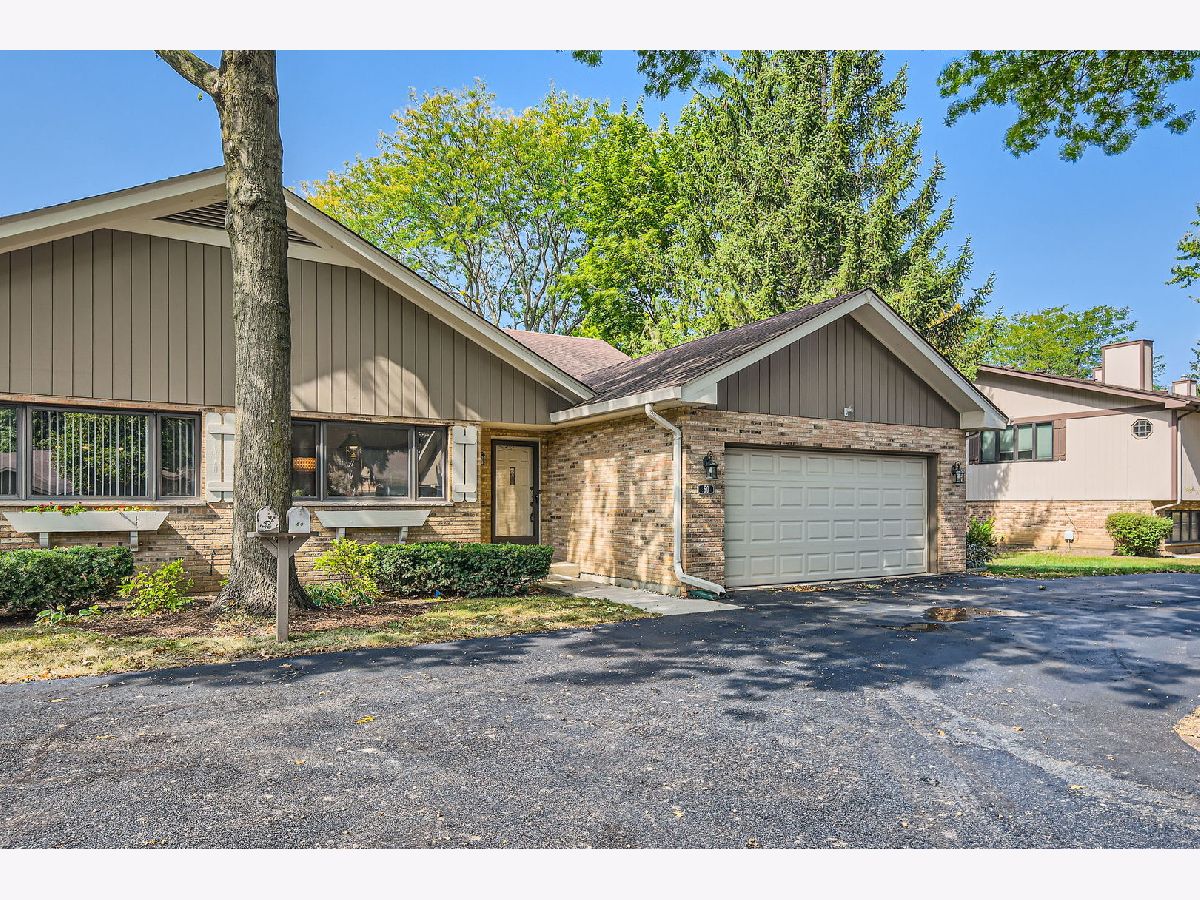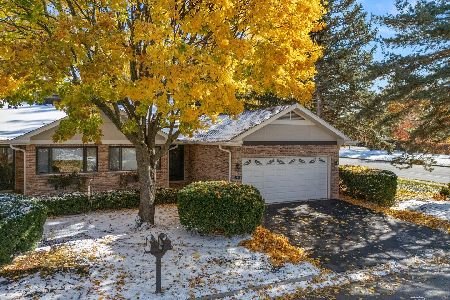50 Chelsea Street, Bloomingdale, Illinois 60108
$360,000
|
Sold
|
|
| Status: | Closed |
| Sqft: | 2,400 |
| Cost/Sqft: | $156 |
| Beds: | 2 |
| Baths: | 2 |
| Year Built: | 1986 |
| Property Taxes: | $6,230 |
| Days On Market: | 495 |
| Lot Size: | 0,00 |
Description
Tremendous Opportunity! Don't miss the chance to live in one of Bloomingdales most sought after neighborhoods- Country Club Estates. This Duplex Home is Neat and clean W/Freshly painted interior from top to bottom! Nearly 2400 Square Feet over 3 levels! Dramatic Open Floor Plan! Huge Rooms Throughout! 2/3 Bedrooms, 2 Full Baths, plus 2 Car attached garage. Good size entry foyer W/ceramic flooring. Huge Kitchen W/Separate Eating Area, Vaulted Ceilings and pantry. Formal Size Dining Room W/Vaulted Ceiling and open pass through to kitchen. Massive Living Room W/Vaulted Ceilings and Patio Doors leading to large deck. 2nd Level Master Bedroom Suite in Massive W/Walk-In Closet and immense Master Bath W/2nd closet, Dual sinks, Make-up Station, Separate shower and Jacuzzi Tub. Absolutely Massive 2nd Floor loft W/dramatic gas log fireplace, overlooks living room and dining room areas. Lower level W/Family Room (Can also be converted to a 3rd Bedroom) and spacious 2nd bedroom W/double closets. Lower Level also includes a full bath. Enormous Cemented Crawlspace is approx 4 ft high and holds a tremendous amount of storage. Very Sizeable Laundry Room too. Awesome location W/Expansive Private Deck! Excellent Price! Well Maintained! Home is Immaculate. Estate Sale - Sold "As Is"
Property Specifics
| Condos/Townhomes | |
| 2 | |
| — | |
| 1986 | |
| — | |
| CARLTON II | |
| No | |
| — |
| — | |
| Country Club Estates | |
| 335 / Monthly | |
| — | |
| — | |
| — | |
| 12173100 | |
| 0216209035 |
Nearby Schools
| NAME: | DISTRICT: | DISTANCE: | |
|---|---|---|---|
|
Grade School
Erickson Elementary School |
13 | — | |
|
Middle School
Westfield Middle School |
13 | Not in DB | |
|
High School
Lake Park High School |
108 | Not in DB | |
Property History
| DATE: | EVENT: | PRICE: | SOURCE: |
|---|---|---|---|
| 14 Nov, 2024 | Sold | $360,000 | MRED MLS |
| 16 Oct, 2024 | Under contract | $374,900 | MRED MLS |
| 25 Sep, 2024 | Listed for sale | $374,900 | MRED MLS |
























Room Specifics
Total Bedrooms: 2
Bedrooms Above Ground: 2
Bedrooms Below Ground: 0
Dimensions: —
Floor Type: —
Full Bathrooms: 2
Bathroom Amenities: Separate Shower,Double Sink,Soaking Tub
Bathroom in Basement: 0
Rooms: —
Basement Description: None
Other Specifics
| 2 | |
| — | |
| Asphalt | |
| — | |
| — | |
| 40X64X40X64 | |
| — | |
| — | |
| — | |
| — | |
| Not in DB | |
| — | |
| — | |
| — | |
| — |
Tax History
| Year | Property Taxes |
|---|---|
| 2024 | $6,230 |
Contact Agent
Nearby Similar Homes
Nearby Sold Comparables
Contact Agent
Listing Provided By
RE/MAX Suburban






