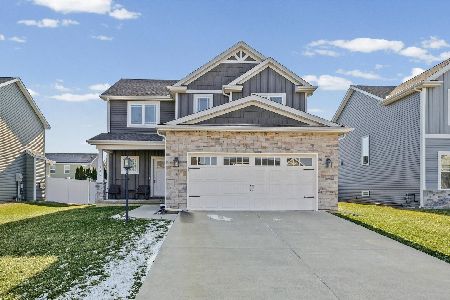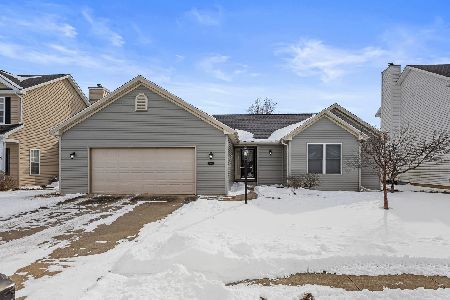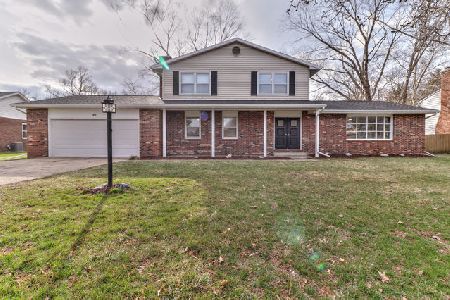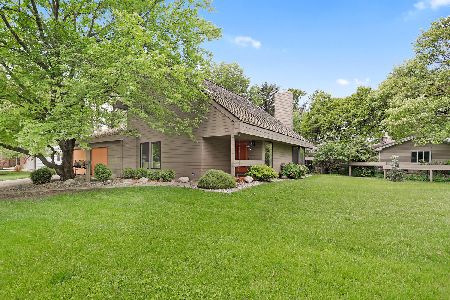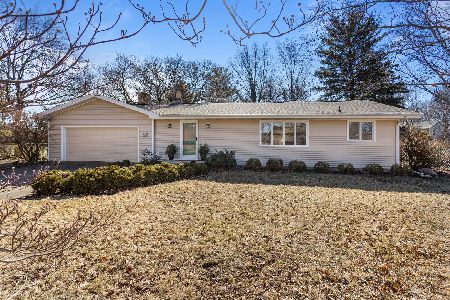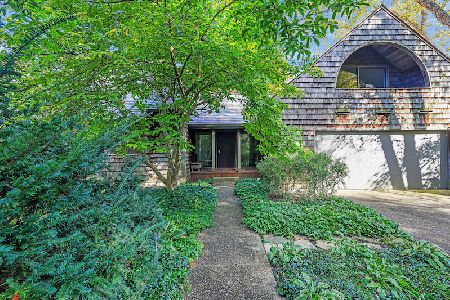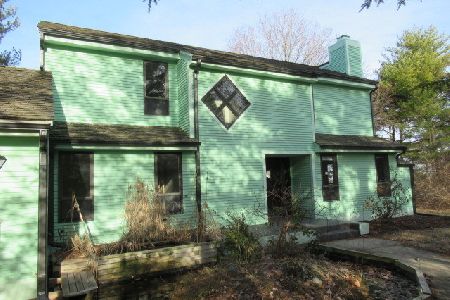50 Chestnut Court, Champaign, Illinois 61822
$275,000
|
Sold
|
|
| Status: | Closed |
| Sqft: | 2,867 |
| Cost/Sqft: | $98 |
| Beds: | 4 |
| Baths: | 3 |
| Year Built: | 1975 |
| Property Taxes: | $5,395 |
| Days On Market: | 2009 |
| Lot Size: | 0,29 |
Description
Tons of space in this four-bedroom home situated on a cul-de-sac street with mature trees and access to the neighborhood lake and trails. Charming front porch to welcome your guests into your home boasting all new gorgeous wood laminate flooring throughout the main level. The floorplan lends itself to your every day living plus makes entertaining a breeze thanks to the formal living room & separate dining room plus a large family room with a new gas fireplace. Beautiful eat-in kitchen with an abundance of white cabinets and is complete with stainless steel appliances. Oversized 2nd-floor master suite with walk-in closet and a private bath with dual vanities. The flex/bonus room off of 2 car attached garage has been completely remodeled and french doors added. Relax and enjoy the views of your private backyard from the screened porch. Freshly painted interior, new 1st level HVAC, new can lighting in every room. Don't miss this one, call today to schedule your private showing!
Property Specifics
| Single Family | |
| — | |
| — | |
| 1975 | |
| None | |
| — | |
| No | |
| 0.29 |
| Champaign | |
| Lake Park | |
| — / Not Applicable | |
| None | |
| Public | |
| Public Sewer | |
| 10796421 | |
| 032036280011 |
Nearby Schools
| NAME: | DISTRICT: | DISTANCE: | |
|---|---|---|---|
|
Grade School
Unit 4 Of Choice |
4 | — | |
|
Middle School
Champaign/middle Call Unit 4 351 |
4 | Not in DB | |
|
High School
Central High School |
4 | Not in DB | |
Property History
| DATE: | EVENT: | PRICE: | SOURCE: |
|---|---|---|---|
| 30 Sep, 2020 | Sold | $275,000 | MRED MLS |
| 27 Aug, 2020 | Under contract | $279,900 | MRED MLS |
| — | Last price change | $289,900 | MRED MLS |
| 5 Aug, 2020 | Listed for sale | $289,900 | MRED MLS |
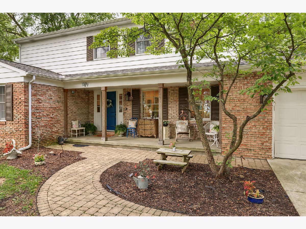
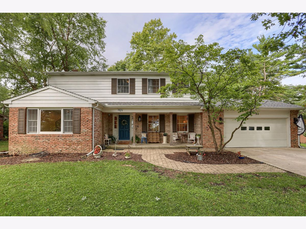
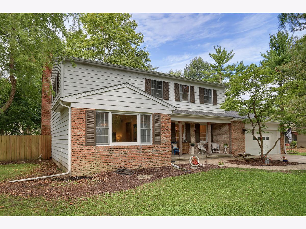
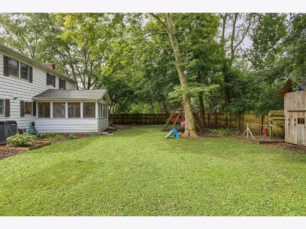
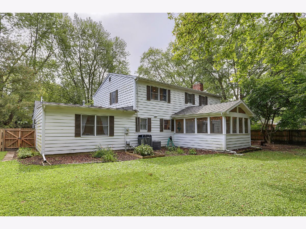
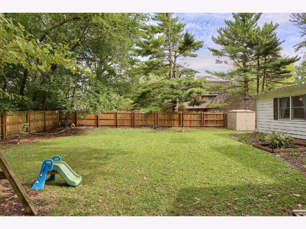
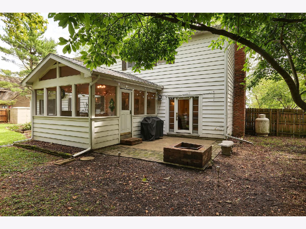
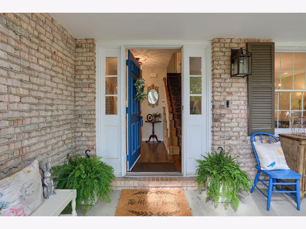
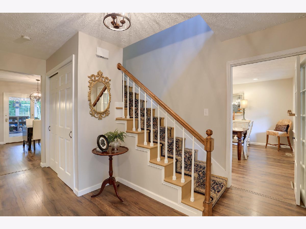
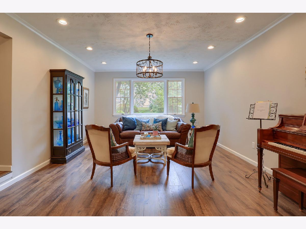
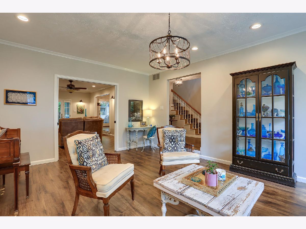
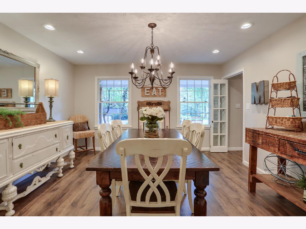
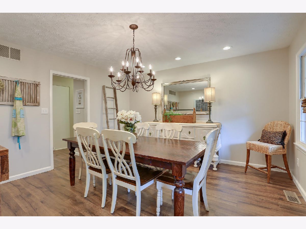
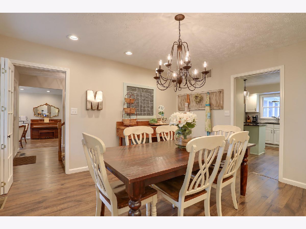
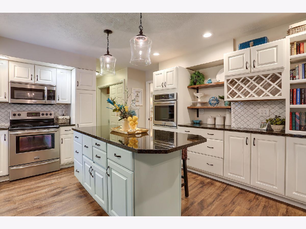
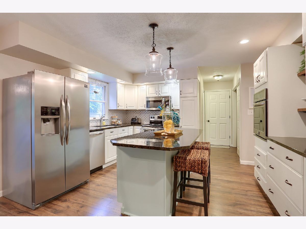
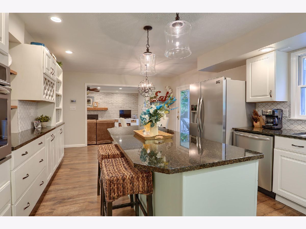
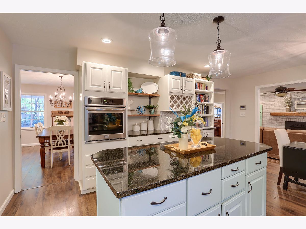
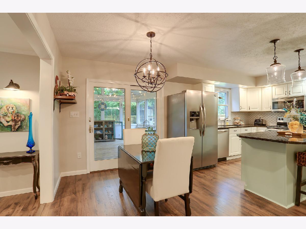
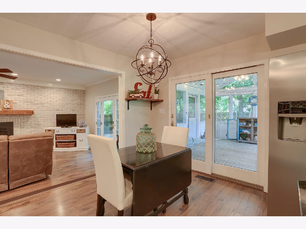
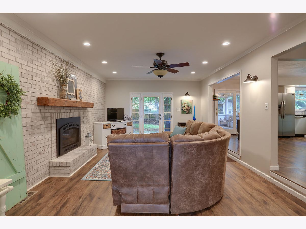
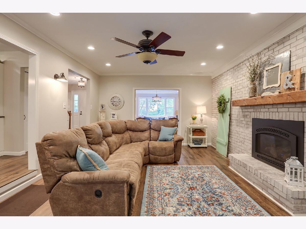
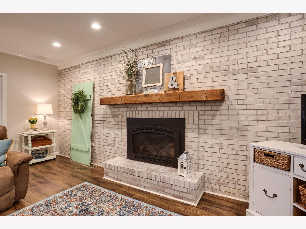
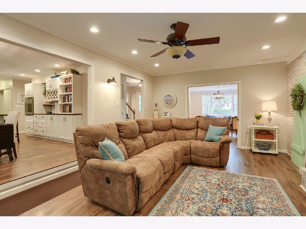
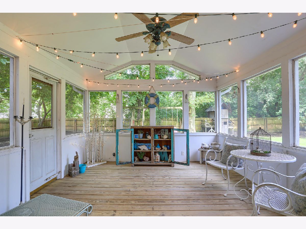
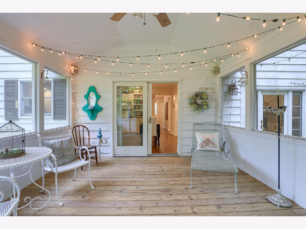
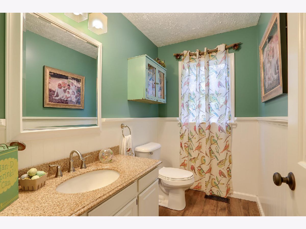
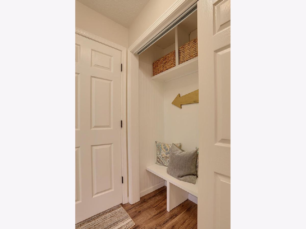
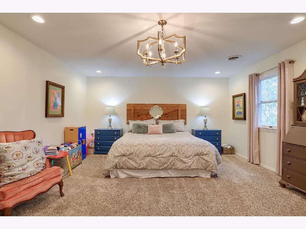
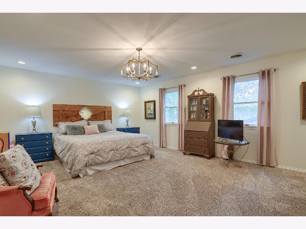
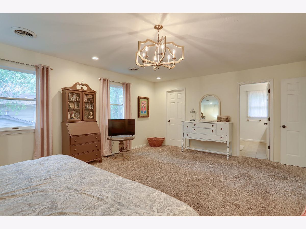
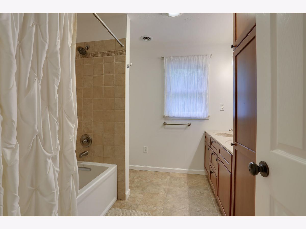
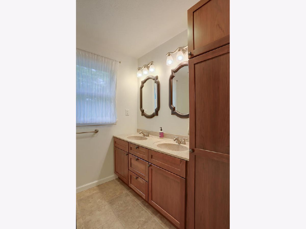
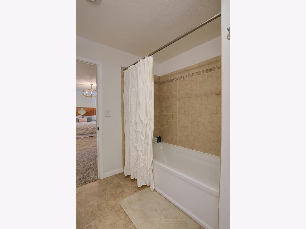
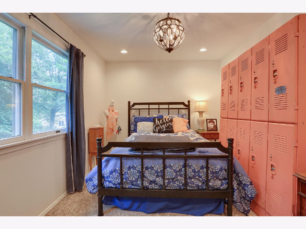
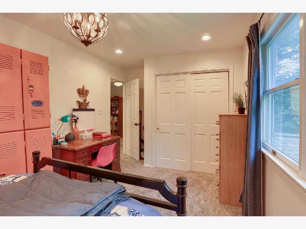
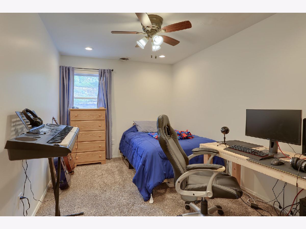
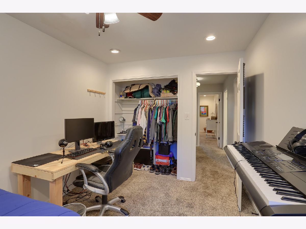
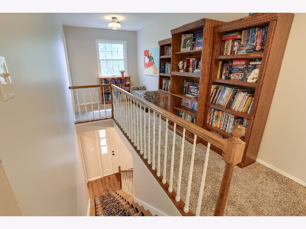
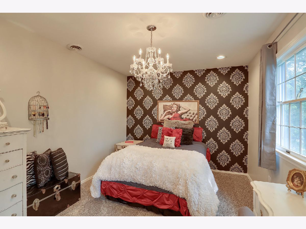
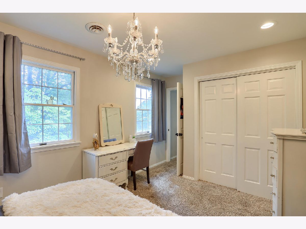
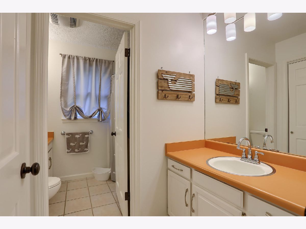
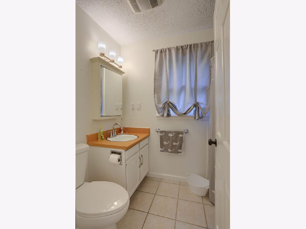
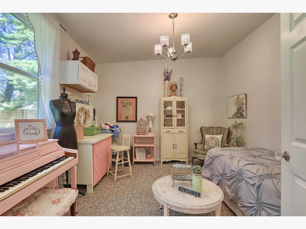
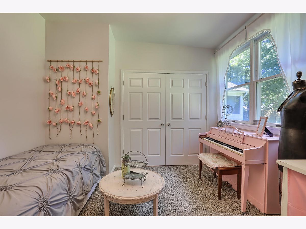
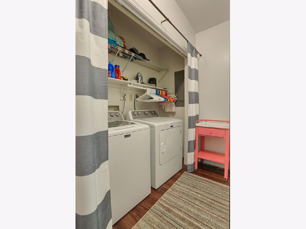
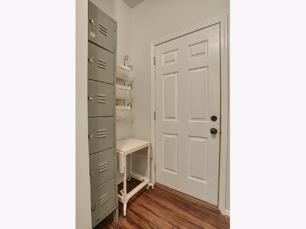
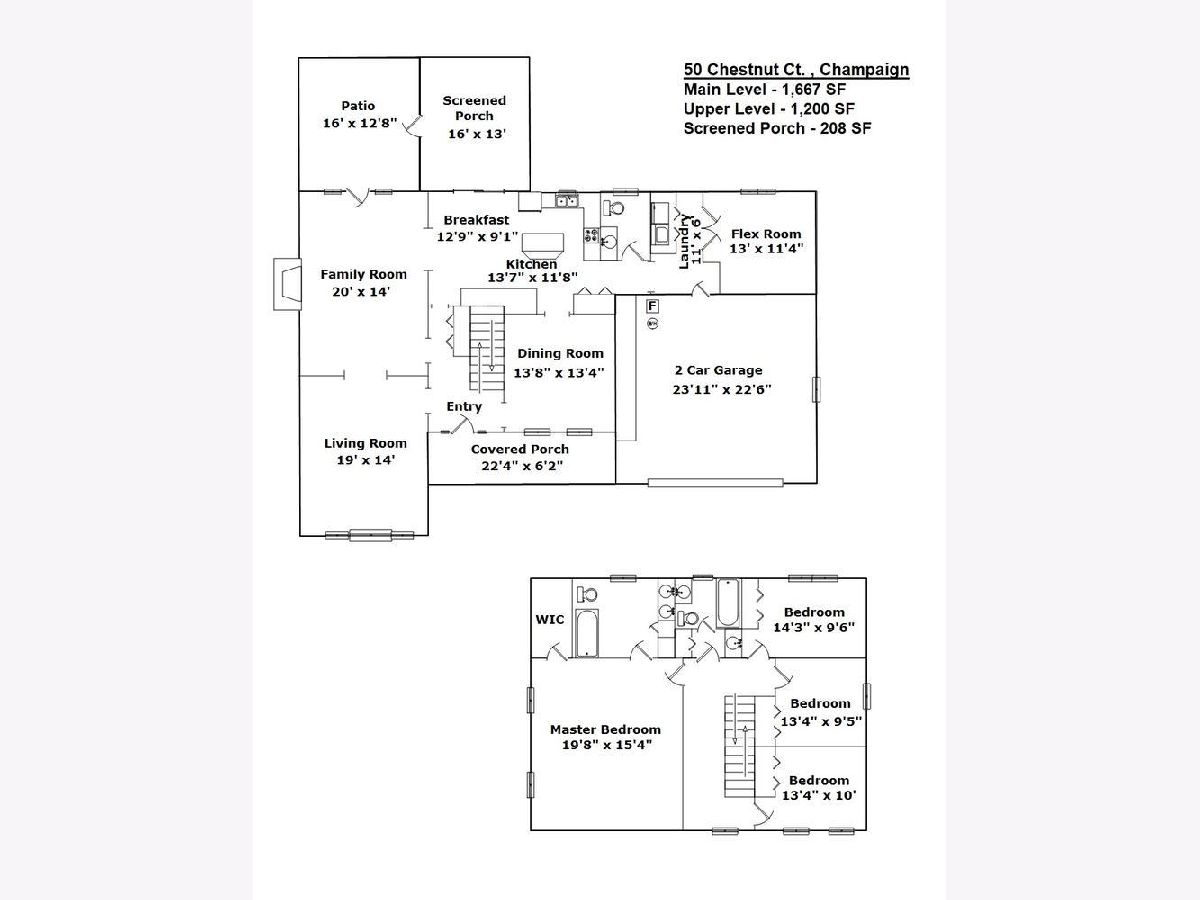
Room Specifics
Total Bedrooms: 4
Bedrooms Above Ground: 4
Bedrooms Below Ground: 0
Dimensions: —
Floor Type: Carpet
Dimensions: —
Floor Type: Carpet
Dimensions: —
Floor Type: Carpet
Full Bathrooms: 3
Bathroom Amenities: —
Bathroom in Basement: 0
Rooms: Eating Area
Basement Description: Crawl
Other Specifics
| 2 | |
| — | |
| — | |
| Patio, Porch, Porch Screened | |
| Fenced Yard | |
| 100X127 | |
| — | |
| Full | |
| Wood Laminate Floors | |
| Range, Microwave, Dishwasher, Refrigerator | |
| Not in DB | |
| — | |
| — | |
| — | |
| — |
Tax History
| Year | Property Taxes |
|---|---|
| 2020 | $5,395 |
Contact Agent
Nearby Similar Homes
Nearby Sold Comparables
Contact Agent
Listing Provided By
RE/MAX REALTY ASSOCIATES-MAHO



