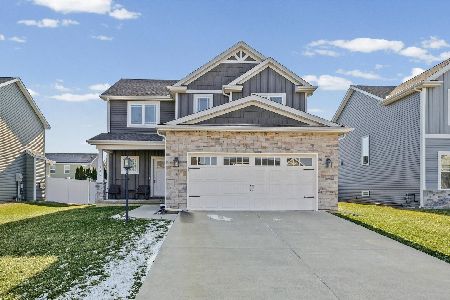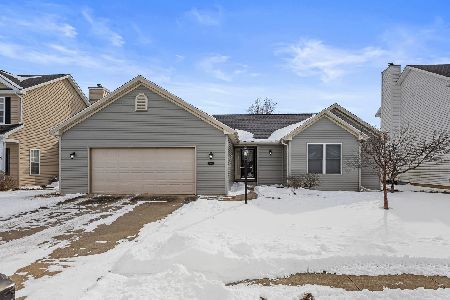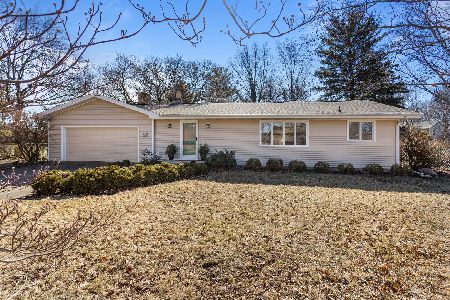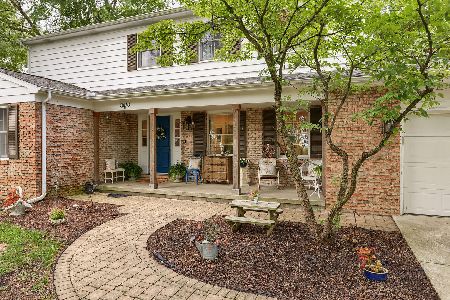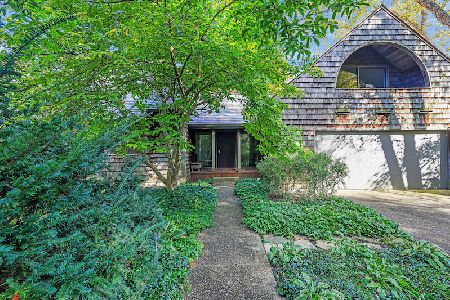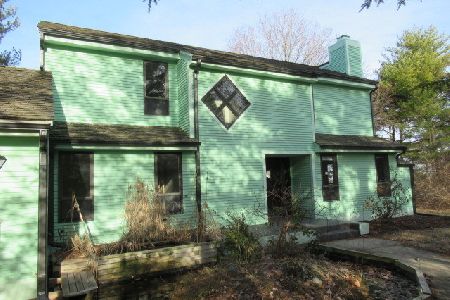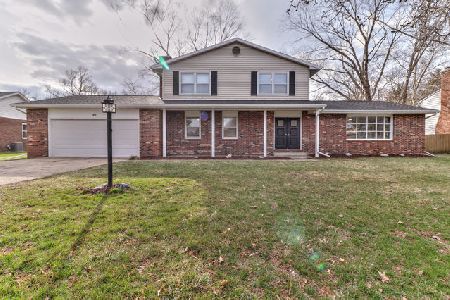51 Chestnut Court, Champaign, Illinois 61822
$297,000
|
Sold
|
|
| Status: | Closed |
| Sqft: | 2,059 |
| Cost/Sqft: | $138 |
| Beds: | 3 |
| Baths: | 3 |
| Year Built: | 1978 |
| Property Taxes: | $5,499 |
| Days On Market: | 986 |
| Lot Size: | 0,29 |
Description
Ahead of its time in style and feel with clean white walls and sophisticated architectural details, this home is poised with potential! This property is an artists' dream! The sunken family room provides a mid-century modern feel with its angled, wood planked ceiling, custom built-in shelving, architectural-pleasing wood burning fireplace, and interesting lines throughout. Positioned on a corner lot in the desirable Lake Park subdivision, this home features beautiful, mature landscape and well-maintained cedar siding. The distinguished dining area offers sliding glass door access to the backyard, complete with a spacious deck and brick paver patio to soak up the peaceful views of the backyard landscape. The front of the home features a living room that could be converted to a separate dining room to accommodate an expansion of the kitchen. The 2nd floor provides a loft feel with an open-style master suite that overlooks the living room below with a private full bath and two additional bedrooms. Finally, the oversized 2-car garage and full unfinished basement provides an abundance of storage. Priced to sell, this home will not last long! View this one-of-a-kind home today!
Property Specifics
| Single Family | |
| — | |
| — | |
| 1978 | |
| — | |
| — | |
| No | |
| 0.29 |
| Champaign | |
| — | |
| 608 / Annual | |
| — | |
| — | |
| — | |
| 11782935 | |
| 032036280004 |
Nearby Schools
| NAME: | DISTRICT: | DISTANCE: | |
|---|---|---|---|
|
Grade School
Unit 4 Of Choice |
4 | — | |
|
Middle School
Champaign/middle Call Unit 4 351 |
4 | Not in DB | |
|
High School
Central High School |
4 | Not in DB | |
Property History
| DATE: | EVENT: | PRICE: | SOURCE: |
|---|---|---|---|
| 13 Jul, 2023 | Sold | $297,000 | MRED MLS |
| 30 May, 2023 | Under contract | $285,000 | MRED MLS |
| 25 May, 2023 | Listed for sale | $285,000 | MRED MLS |
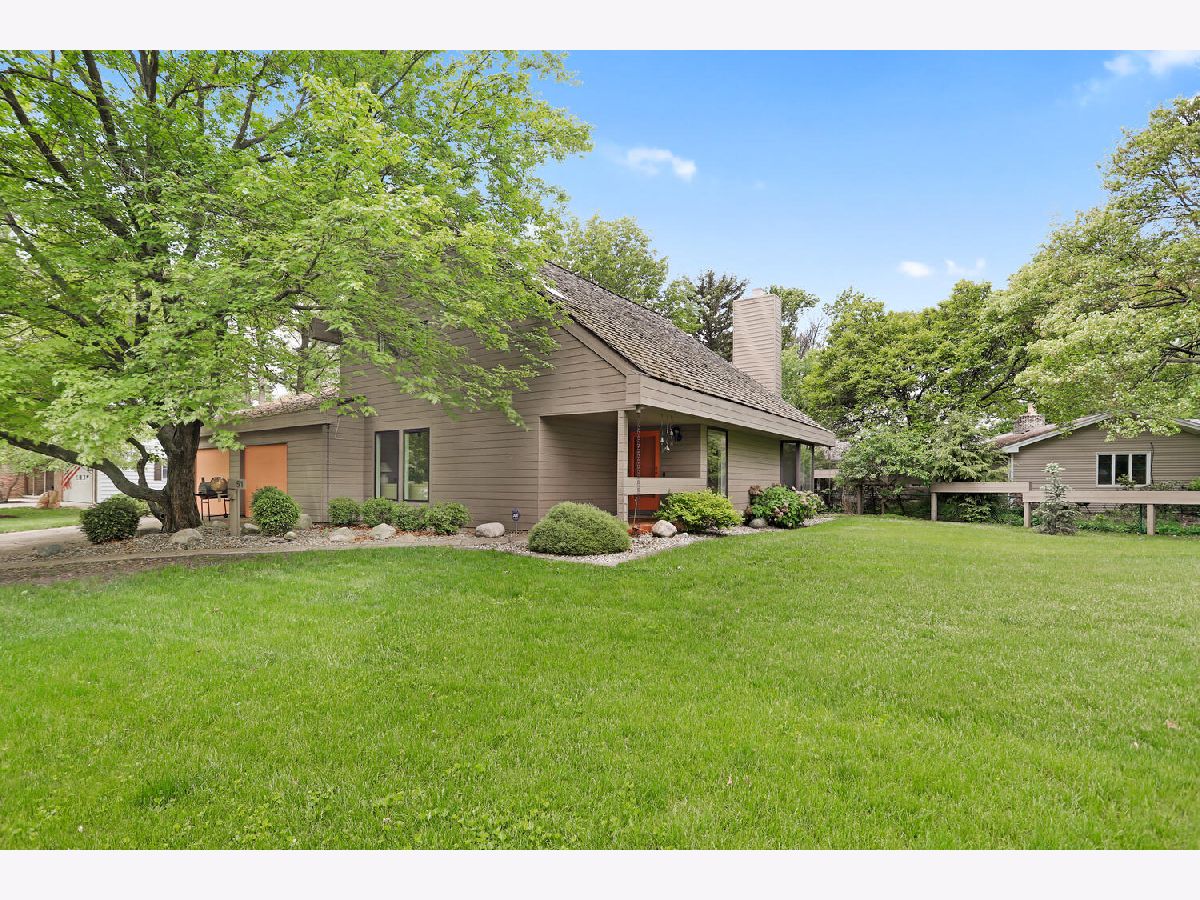

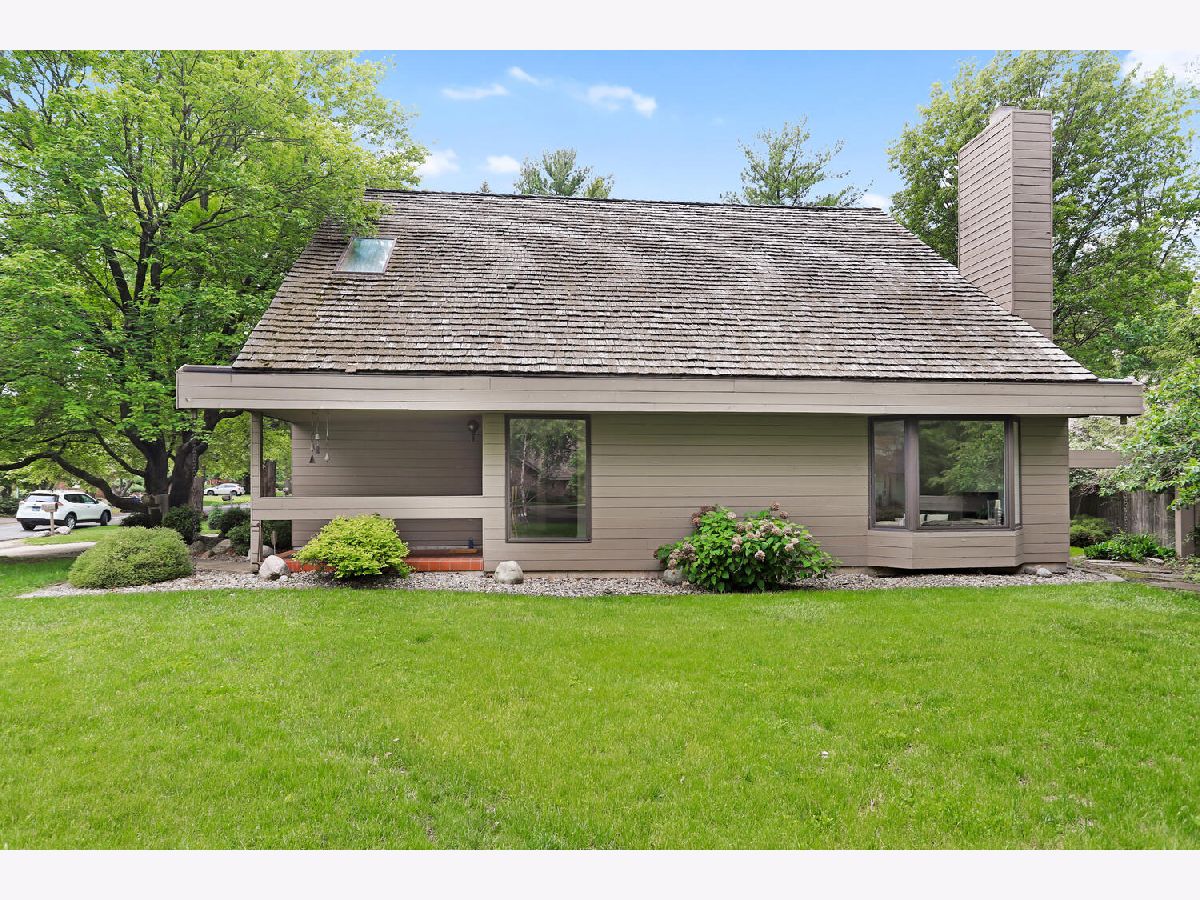









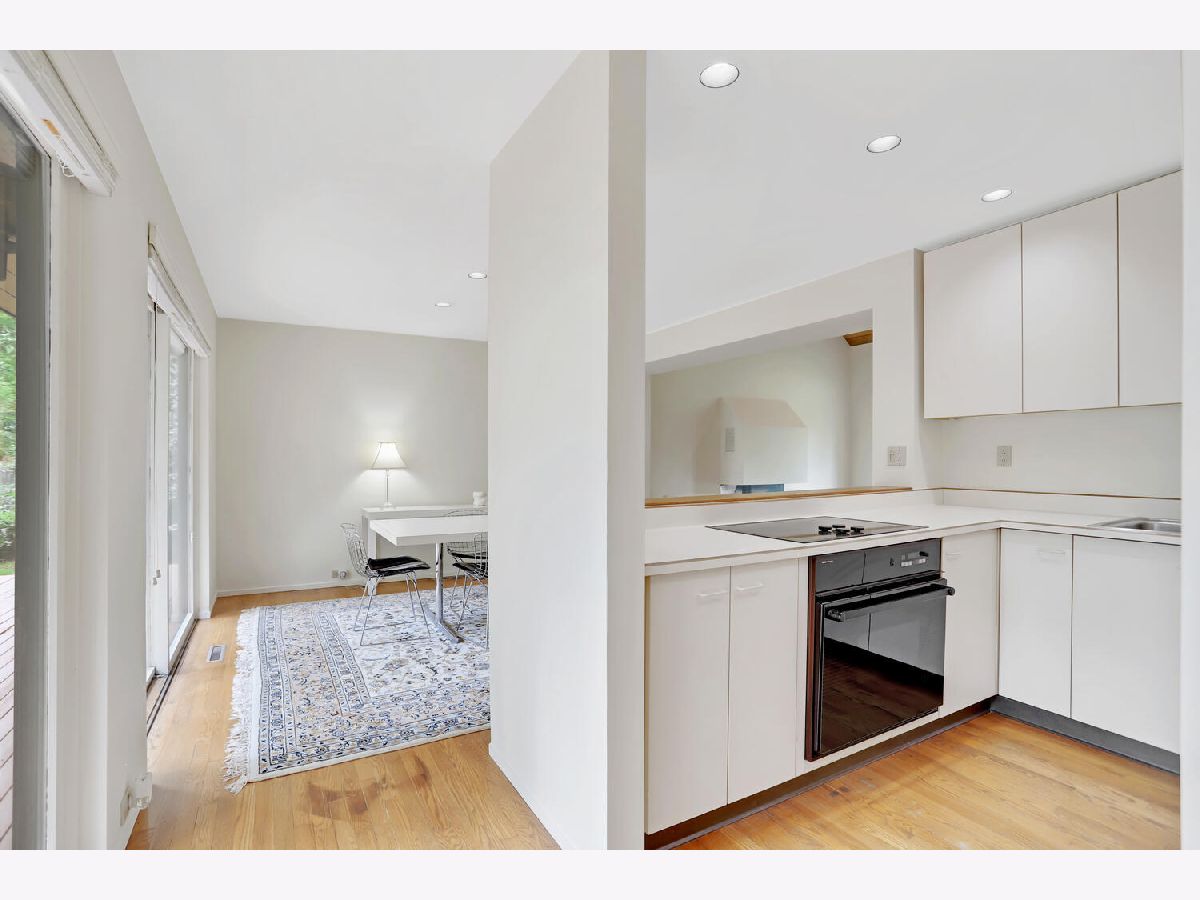





















Room Specifics
Total Bedrooms: 3
Bedrooms Above Ground: 3
Bedrooms Below Ground: 0
Dimensions: —
Floor Type: —
Dimensions: —
Floor Type: —
Full Bathrooms: 3
Bathroom Amenities: —
Bathroom in Basement: 0
Rooms: —
Basement Description: Unfinished
Other Specifics
| 2 | |
| — | |
| Concrete | |
| — | |
| — | |
| 67.37X64.40X46.85X175.37X1 | |
| Unfinished | |
| — | |
| — | |
| — | |
| Not in DB | |
| — | |
| — | |
| — | |
| — |
Tax History
| Year | Property Taxes |
|---|---|
| 2023 | $5,499 |
Contact Agent
Nearby Similar Homes
Nearby Sold Comparables
Contact Agent
Listing Provided By
Green Street Realty



