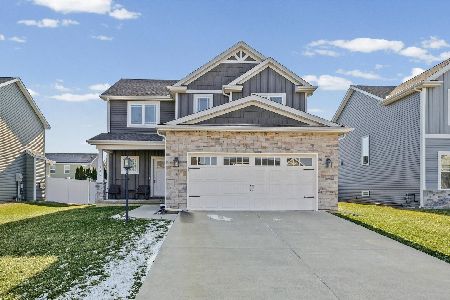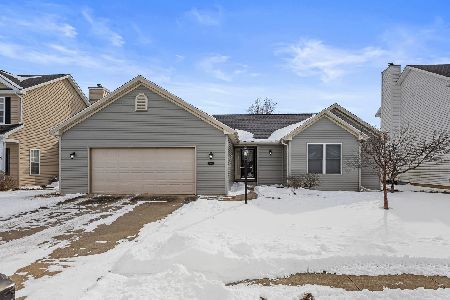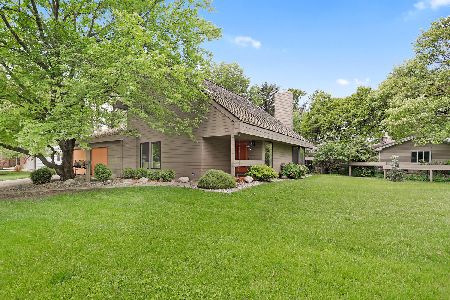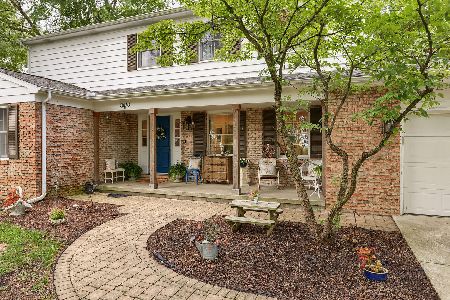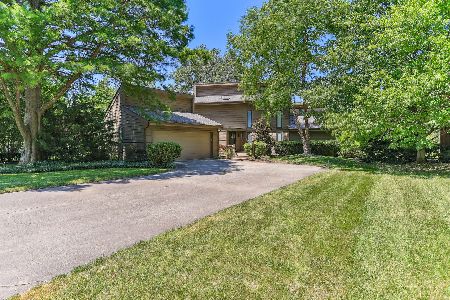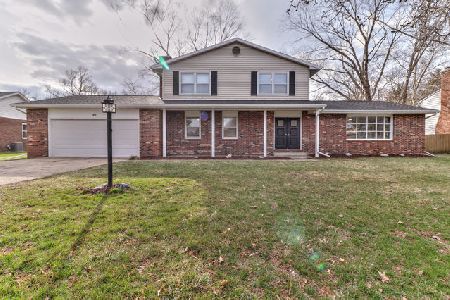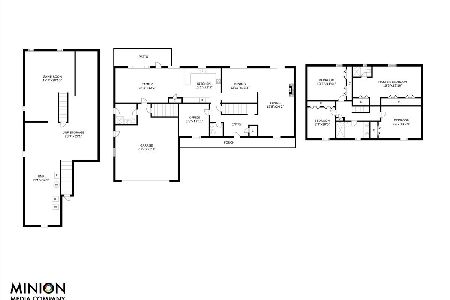52 Chestnut Court, Champaign, Illinois 61822
$339,500
|
Sold
|
|
| Status: | Closed |
| Sqft: | 2,041 |
| Cost/Sqft: | $166 |
| Beds: | 3 |
| Baths: | 2 |
| Year Built: | 1973 |
| Property Taxes: | $4,698 |
| Days On Market: | 337 |
| Lot Size: | 0,00 |
Description
Welcome to 52 Chestnut Dr, a charming 3-bedroom ranch home in the desirable Lake Park Subdivision of Champaign. This inviting home features beautiful hardwood flooring throughout, a spacious living room with a cozy wood-burning fireplace, and French doors that open to a large deck-perfect for outdoor entertaining. In addition to the three bedrooms, there's a dedicated office, a versatile bonus room, and a well-designed pantry and laundry area with ample cabinet space for storage and organization. The fully fenced yard offers a great space for pets or outdoor activities, while the attached two-car garage adds convenience. Nestled in Lake Park, a scenic community surrounded by acres of forest and prairie with a private lake for swimming and boating, this home provides a peaceful retreat while still benefiting from lower county taxes. With a roof just five years old and a quiet location, this move-in-ready home is waiting for you!
Property Specifics
| Single Family | |
| — | |
| — | |
| 1973 | |
| — | |
| — | |
| No | |
| — |
| Champaign | |
| Lake Park | |
| 650 / Annual | |
| — | |
| — | |
| — | |
| 12297332 | |
| 032036280003 |
Nearby Schools
| NAME: | DISTRICT: | DISTANCE: | |
|---|---|---|---|
|
Grade School
Champaign Elementary School |
4 | — | |
|
Middle School
Champaign Junior High School |
4 | Not in DB | |
|
High School
Central High School |
4 | Not in DB | |
Property History
| DATE: | EVENT: | PRICE: | SOURCE: |
|---|---|---|---|
| 15 May, 2025 | Sold | $339,500 | MRED MLS |
| 8 Mar, 2025 | Under contract | $339,500 | MRED MLS |
| 4 Mar, 2025 | Listed for sale | $339,500 | MRED MLS |
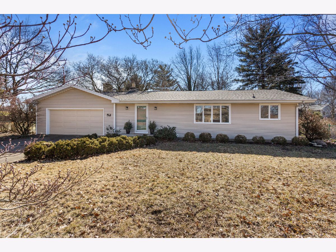
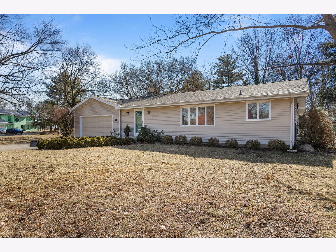
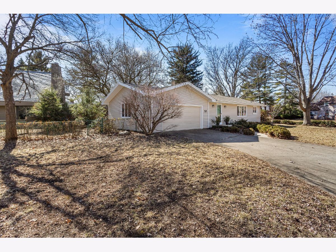
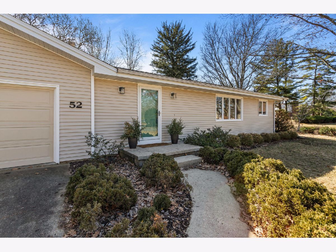
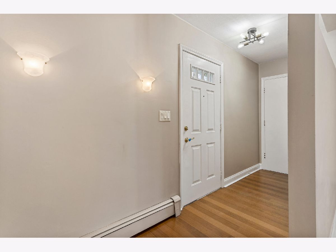
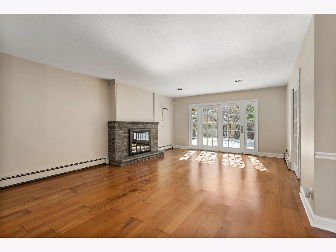
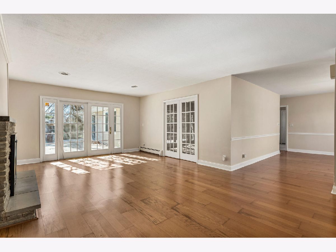
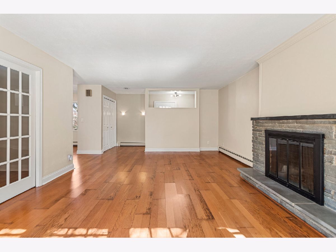
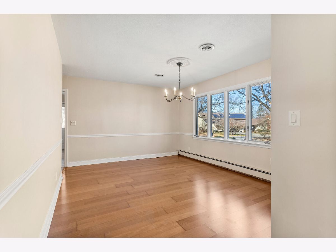
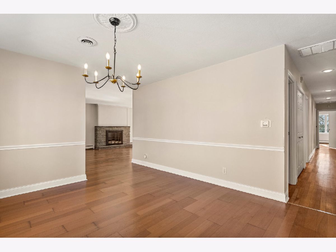
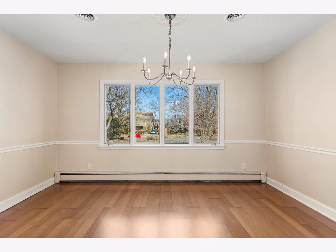
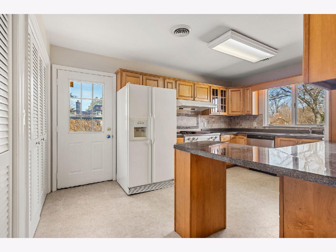
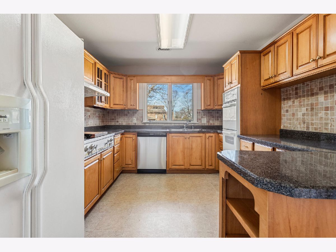
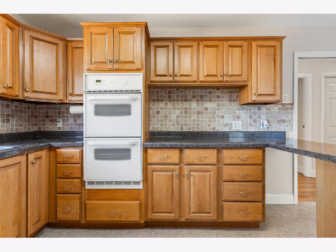
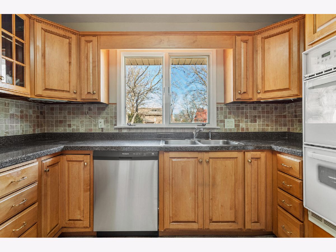
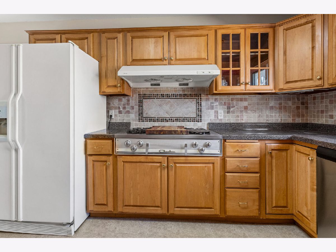
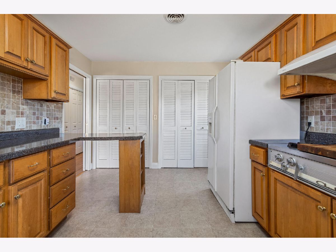
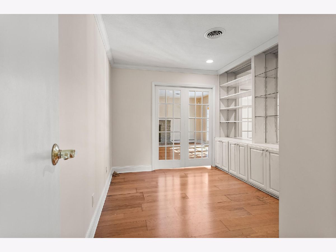
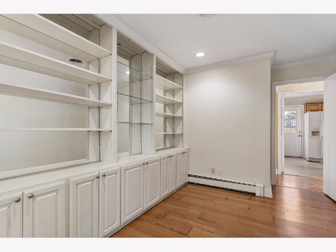
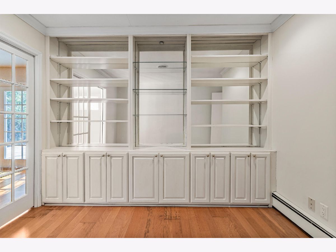
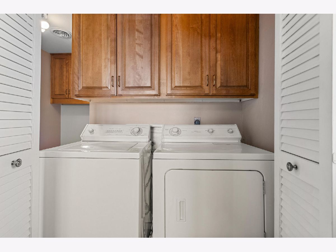
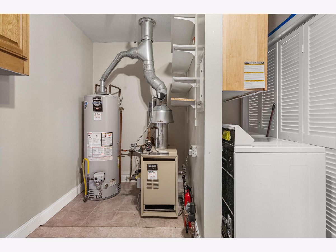
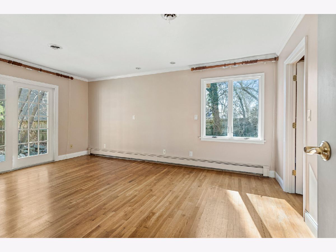
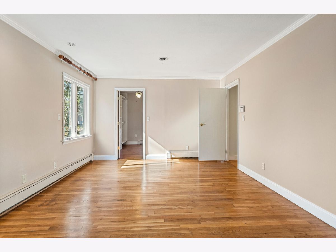
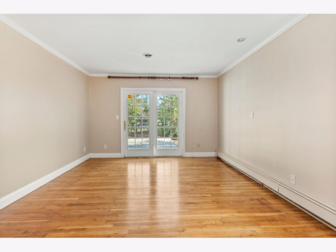
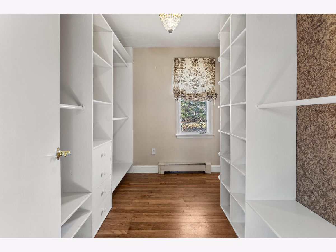
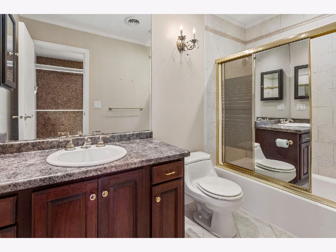
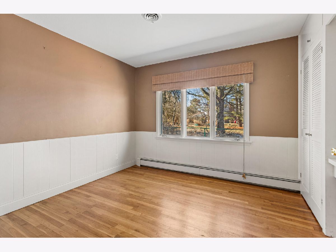
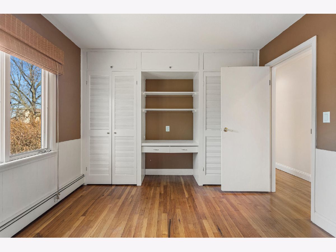
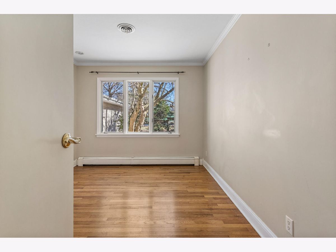
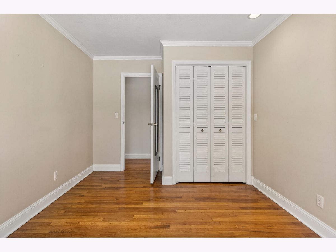
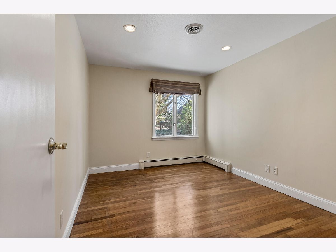
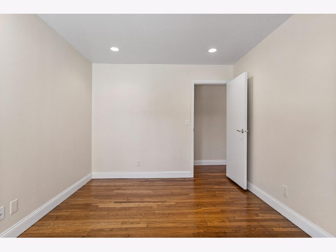
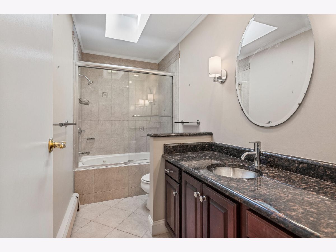
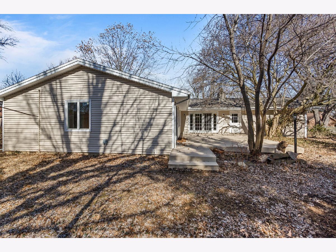
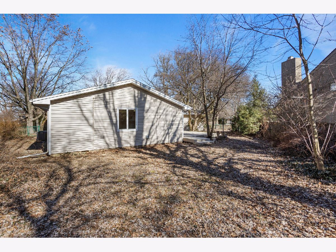
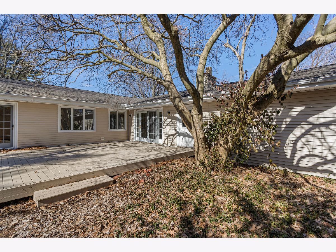
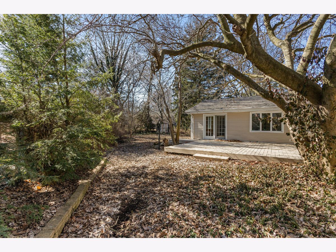
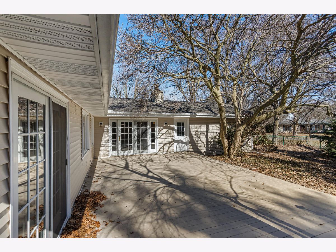
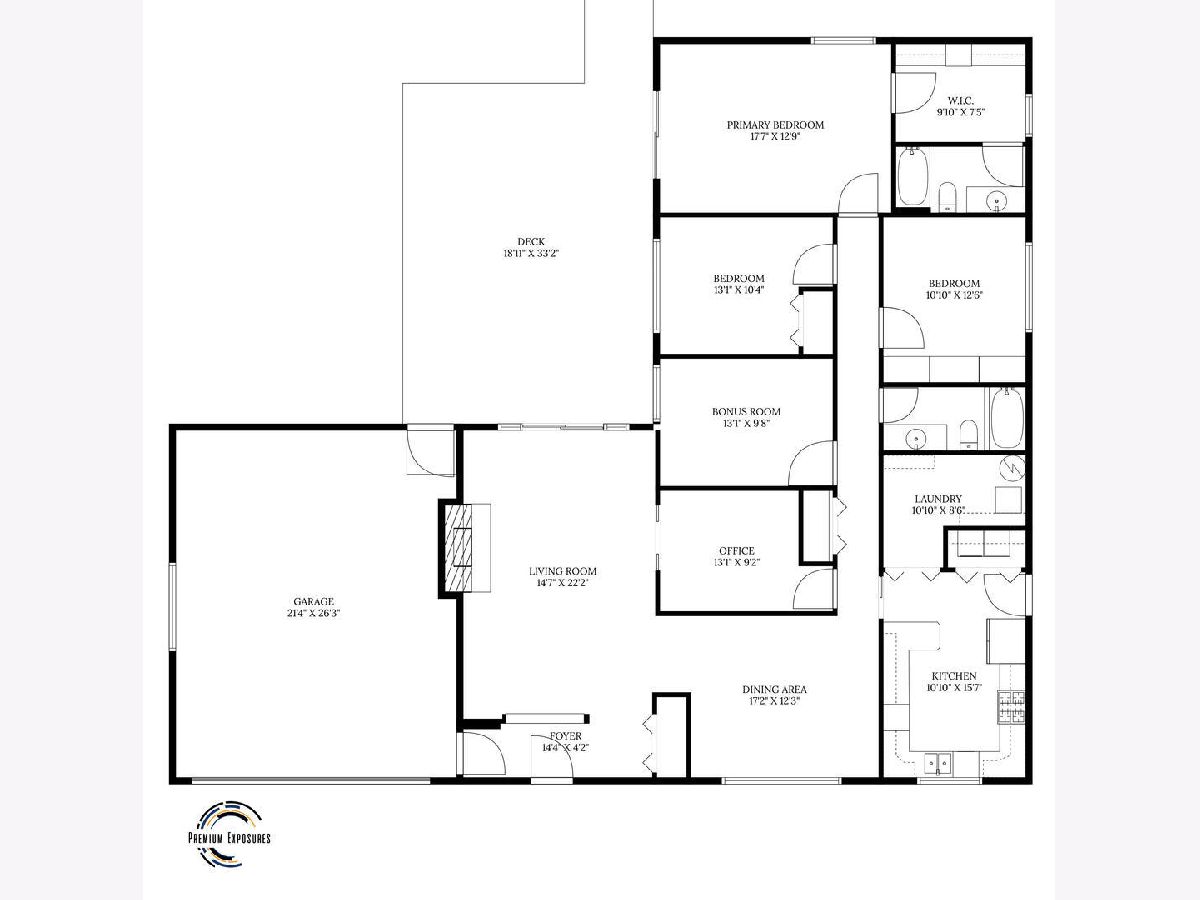
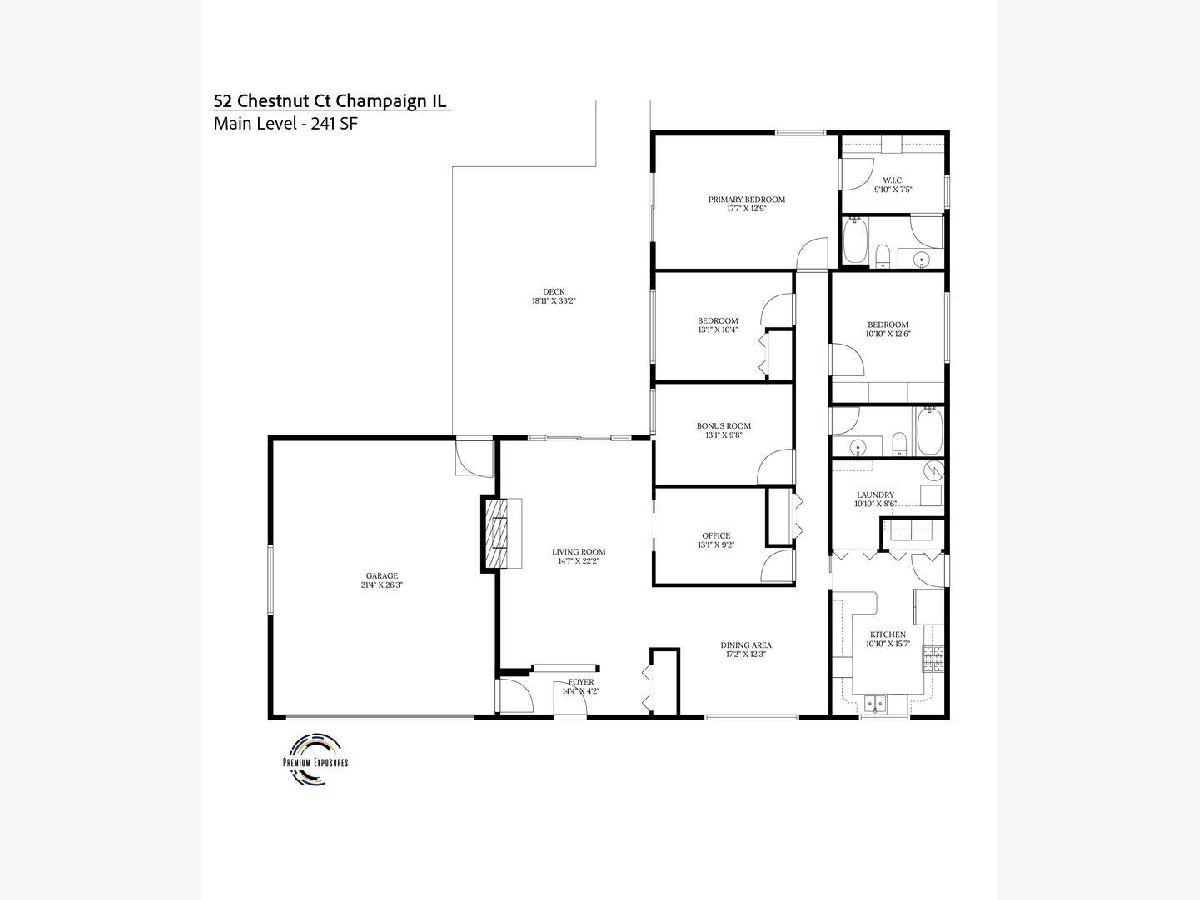
Room Specifics
Total Bedrooms: 3
Bedrooms Above Ground: 3
Bedrooms Below Ground: 0
Dimensions: —
Floor Type: —
Dimensions: —
Floor Type: —
Full Bathrooms: 2
Bathroom Amenities: —
Bathroom in Basement: 0
Rooms: —
Basement Description: —
Other Specifics
| 2 | |
| — | |
| — | |
| — | |
| — | |
| 75.30X52.19X35.56X148.68X2 | |
| — | |
| — | |
| — | |
| — | |
| Not in DB | |
| — | |
| — | |
| — | |
| — |
Tax History
| Year | Property Taxes |
|---|---|
| 2025 | $4,698 |
Contact Agent
Nearby Similar Homes
Nearby Sold Comparables
Contact Agent
Listing Provided By
Taylor Realty Associates



