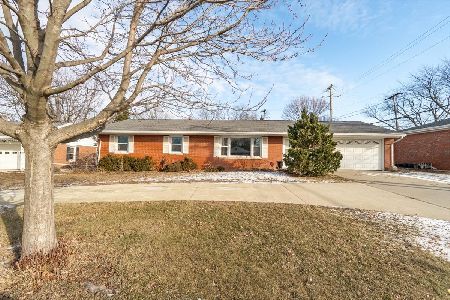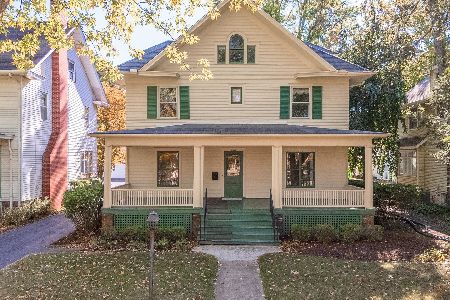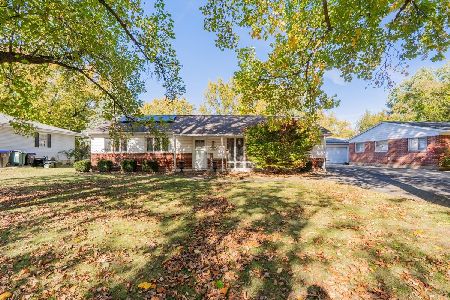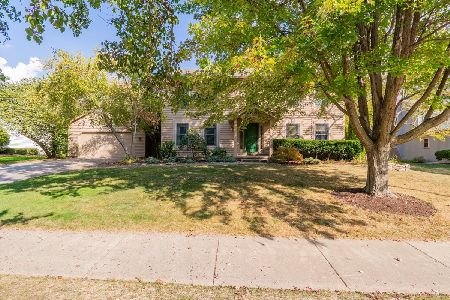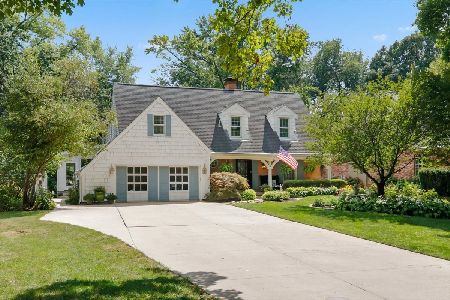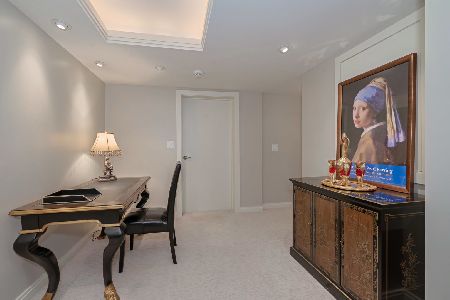50 Country Club Place, Bloomington, Illinois 61701
$780,000
|
Sold
|
|
| Status: | Closed |
| Sqft: | 5,232 |
| Cost/Sqft: | $162 |
| Beds: | 1 |
| Baths: | 5 |
| Year Built: | 1962 |
| Property Taxes: | $26,545 |
| Days On Market: | 1144 |
| Lot Size: | 0,71 |
Description
Privately nestled on a premiere street, you'll enjoy the peace and quiet in this one of a kind custom home on golf course on double lot. Located on prestigious Bloomington Country Club golf course, this chic mid-century modern home boasts gorgeous views from nearly every room in the house.This home is truly made for both entertaining and everyday living, with plenty of space and fabulous views. Enjoy an open floor plan and a chef's kitchen which is the heart of this home, the kitchen with SubZero SS refrigerator and freezer, Wolf 6 burner gas cook top, double ovens, Bosch dishwasher, and Decor warming drawer with adjoining dining and family rooms- make it ideal for gatherings. Walk outside to your backyard oasis with patio and captivating golf course views. This property is immaculate, well-cared for, and ready for new owners.The epitome of cool. Sunroom over looking the golf course. Main level master suite with enormous changing room and spa-inspired bath- heated flooring, walk in shower, jacuzzi bathtub, and custom built in closets. Private den/study/office off the master suite features a gas fireplace and custom built ins. Spacious lower level is an entertainers dream. Large home theater with 80 in screen, acoustic ceiling tiles, cork flooring, and surround sound. Custom bar with a refrigerator, dishwasher, and ice maker. Two additional large bedrooms in the lower level, both have attached full bathrooms. Exquisite living experience with private resort like back yard with an in-ground pool, outdoor kitchen (Solaire infrared grill, two side burners, sink and cabinet for an outdoor refrigerator), and a peaceful waterfall feature. Restore and relax in side patio which serves as an additional outdoor entertaining space, with a gas fire pit, stunning English garden, pergola, and professionally landscaped pathway to the garage. Oversized three car heated garaged with additional garage door. Lawn and garden irrigation system and extensive landscape lighting. House is built on a double lot minus 10 ft **Information and sq ft. deemed reliable but not guaranteed**
Property Specifics
| Single Family | |
| — | |
| — | |
| 1962 | |
| — | |
| — | |
| No | |
| 0.71 |
| Mc Lean | |
| Bloomington C.c. | |
| — / Not Applicable | |
| — | |
| — | |
| — | |
| 11682914 | |
| 2103226007 |
Nearby Schools
| NAME: | DISTRICT: | DISTANCE: | |
|---|---|---|---|
|
Grade School
Washington Elementary |
87 | — | |
|
Middle School
Bloomington Jr High School |
87 | Not in DB | |
|
High School
Bloomington High School |
87 | Not in DB | |
Property History
| DATE: | EVENT: | PRICE: | SOURCE: |
|---|---|---|---|
| 1 Jul, 2021 | Sold | $720,000 | MRED MLS |
| 16 May, 2021 | Under contract | $799,900 | MRED MLS |
| 5 Apr, 2021 | Listed for sale | $799,900 | MRED MLS |
| 27 Jan, 2023 | Sold | $780,000 | MRED MLS |
| 17 Dec, 2022 | Under contract | $850,000 | MRED MLS |
| 5 Dec, 2022 | Listed for sale | $850,000 | MRED MLS |
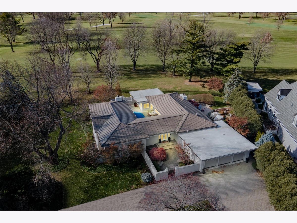
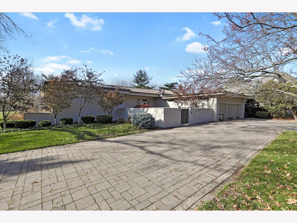
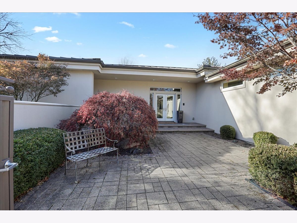
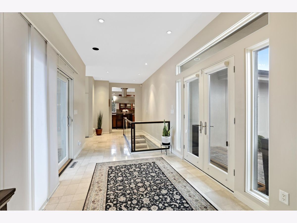
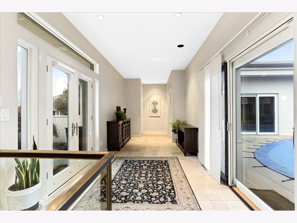
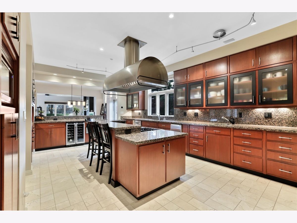
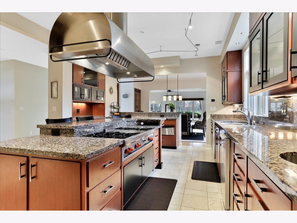
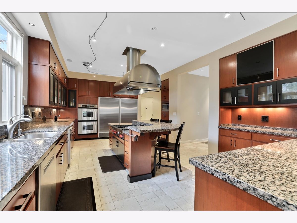
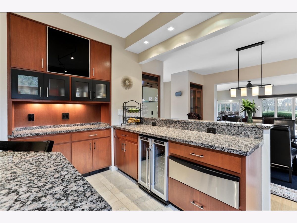
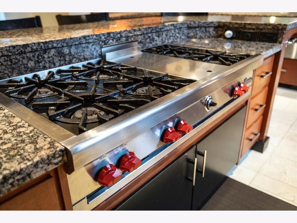
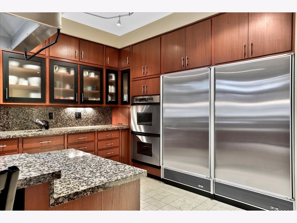
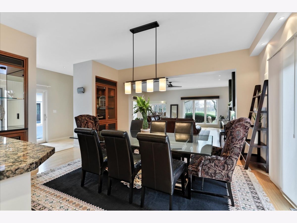
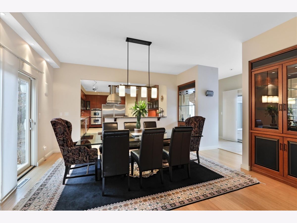
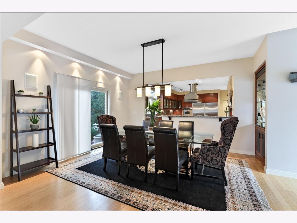
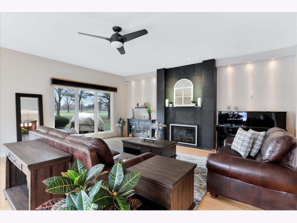
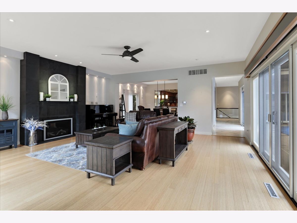
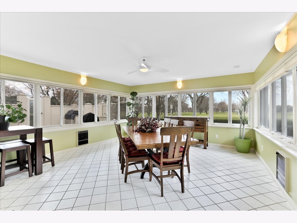
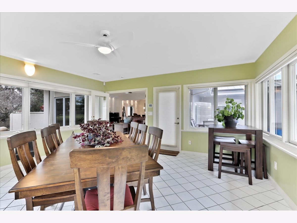
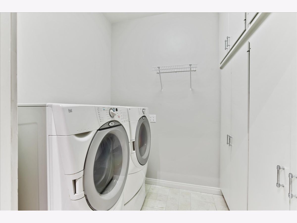
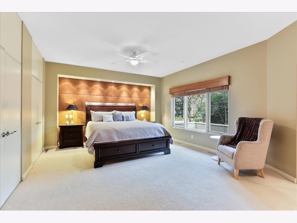
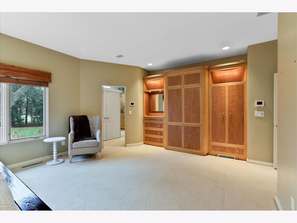
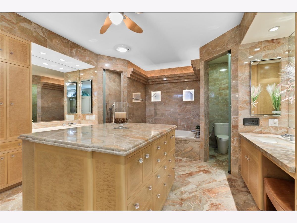
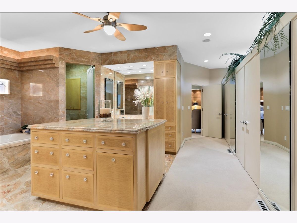
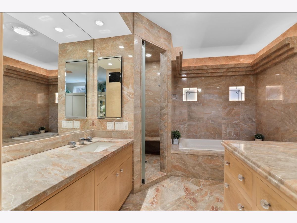
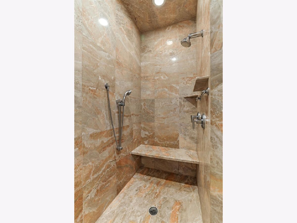
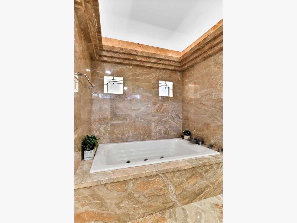
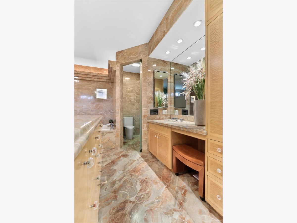
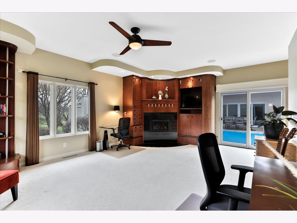
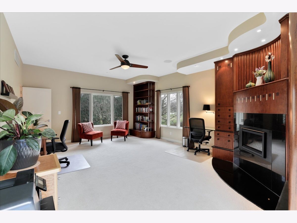
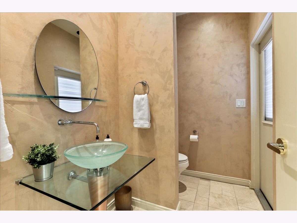
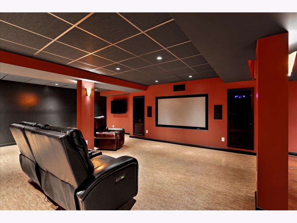
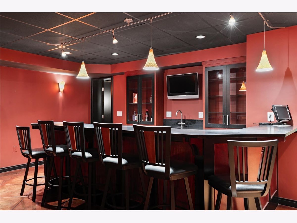
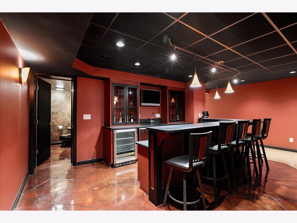
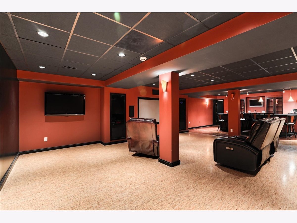
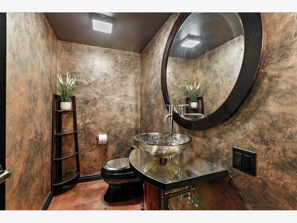
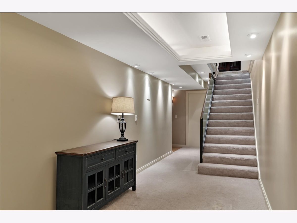
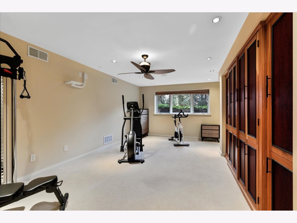
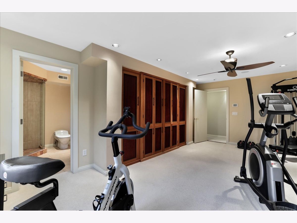
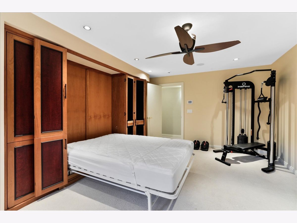
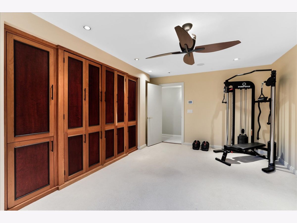
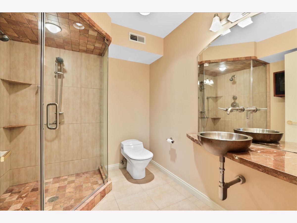
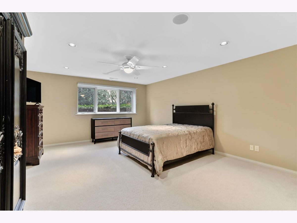
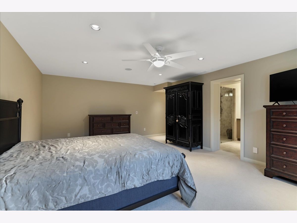
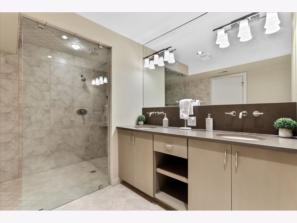
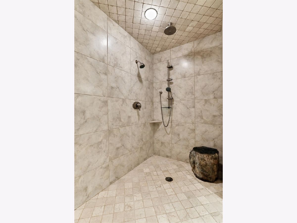
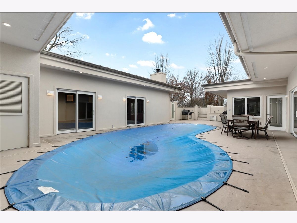
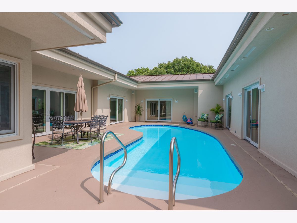
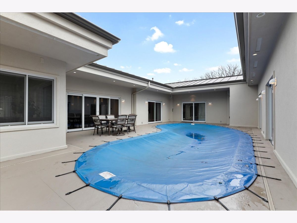
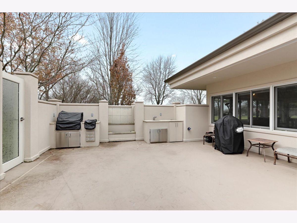
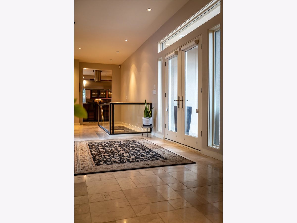
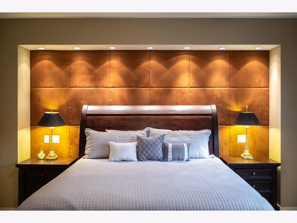
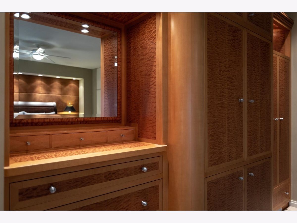
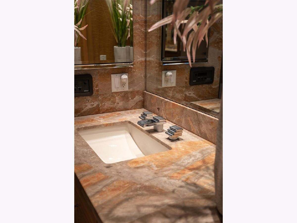
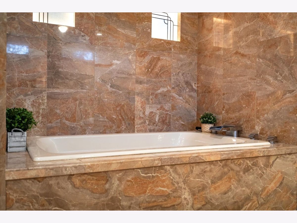
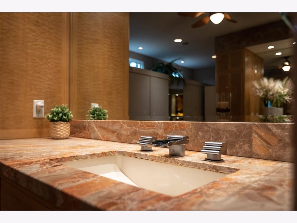
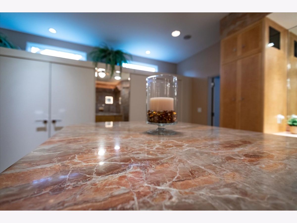
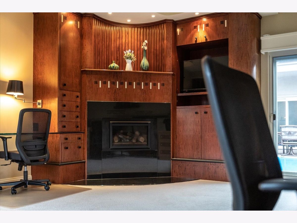
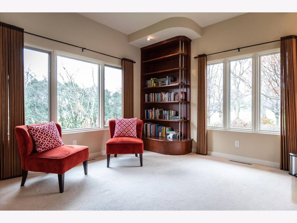
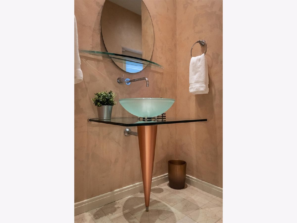
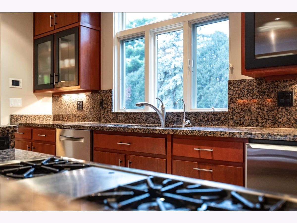
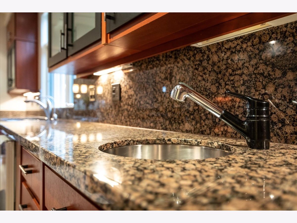
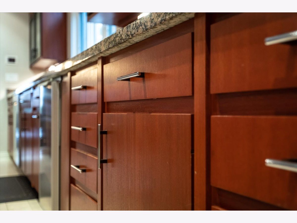
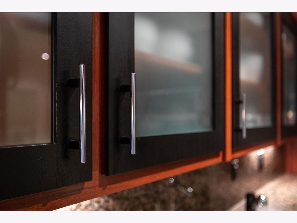
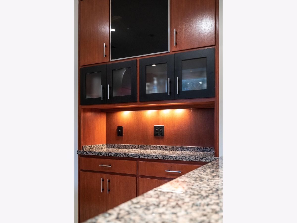
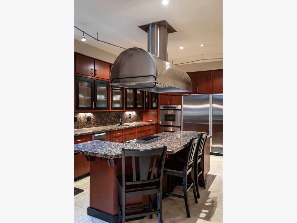
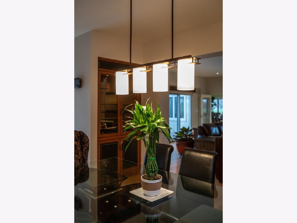
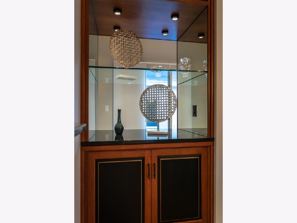
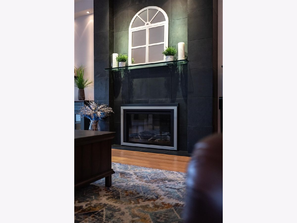
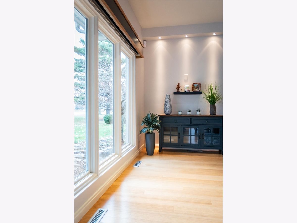
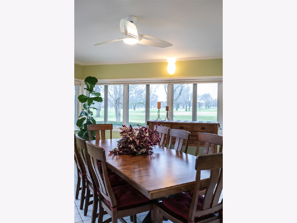
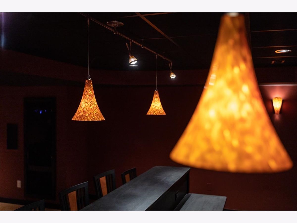
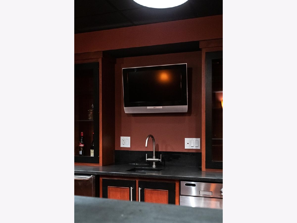
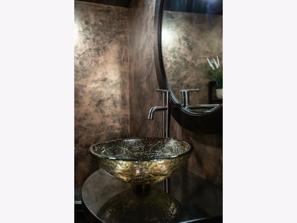
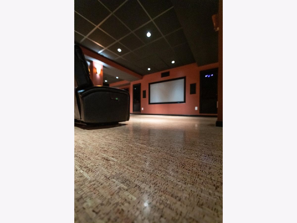
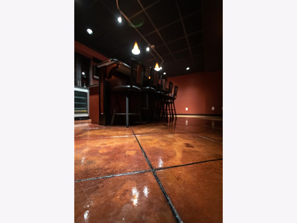
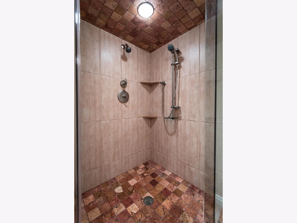
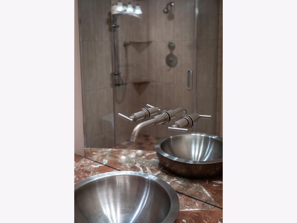
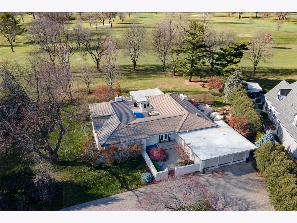
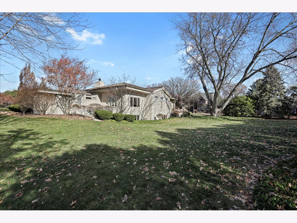
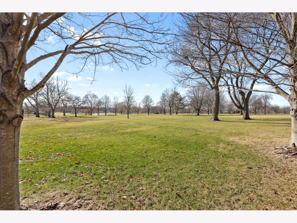
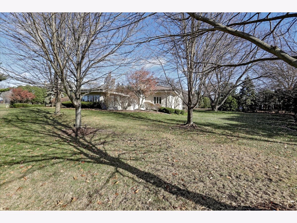
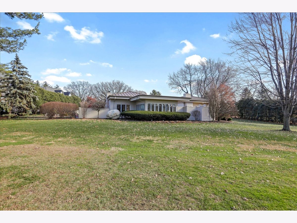
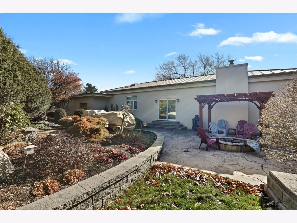
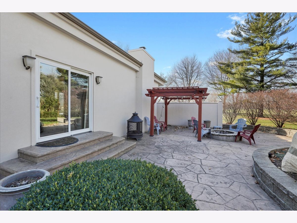
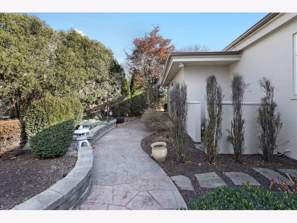
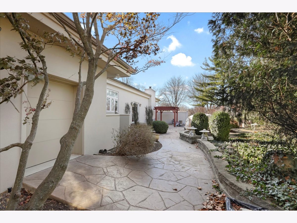
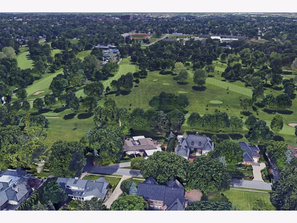
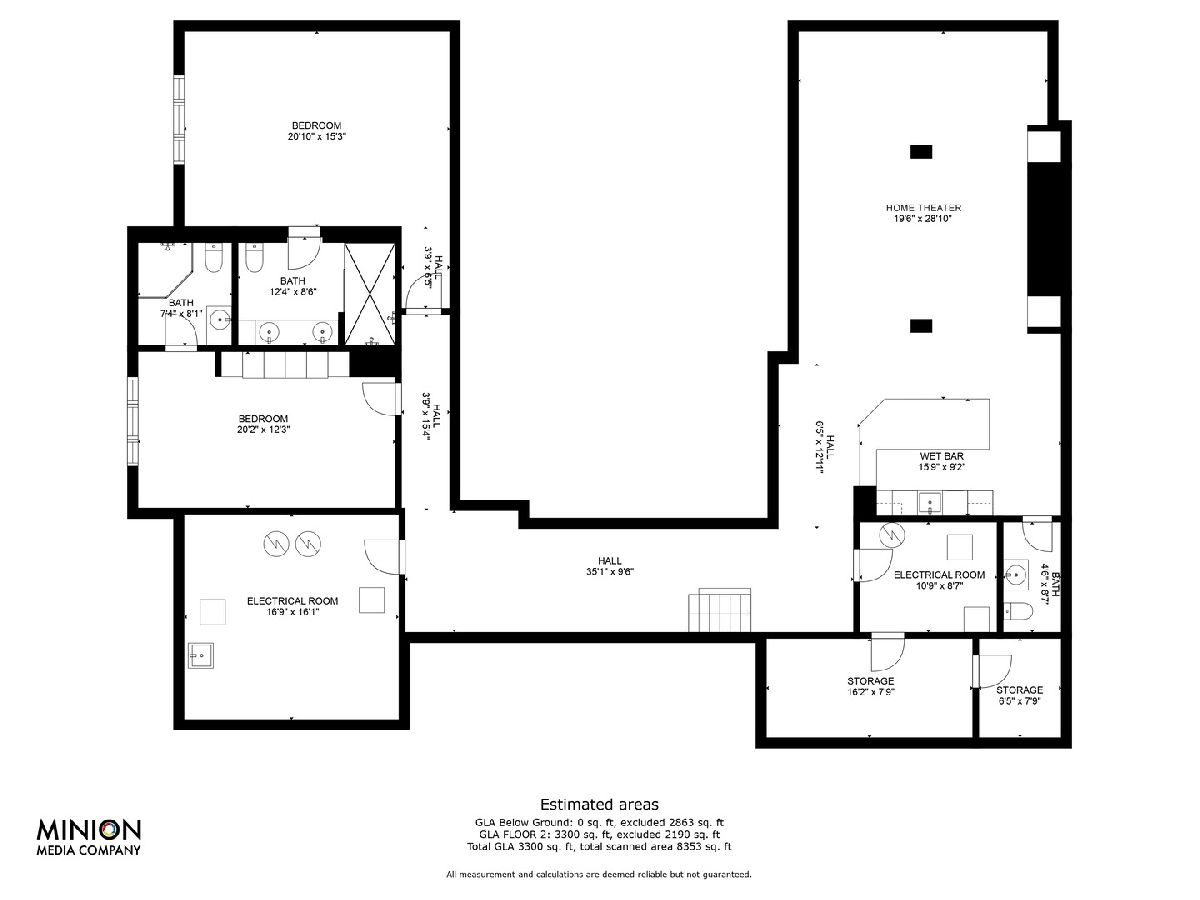
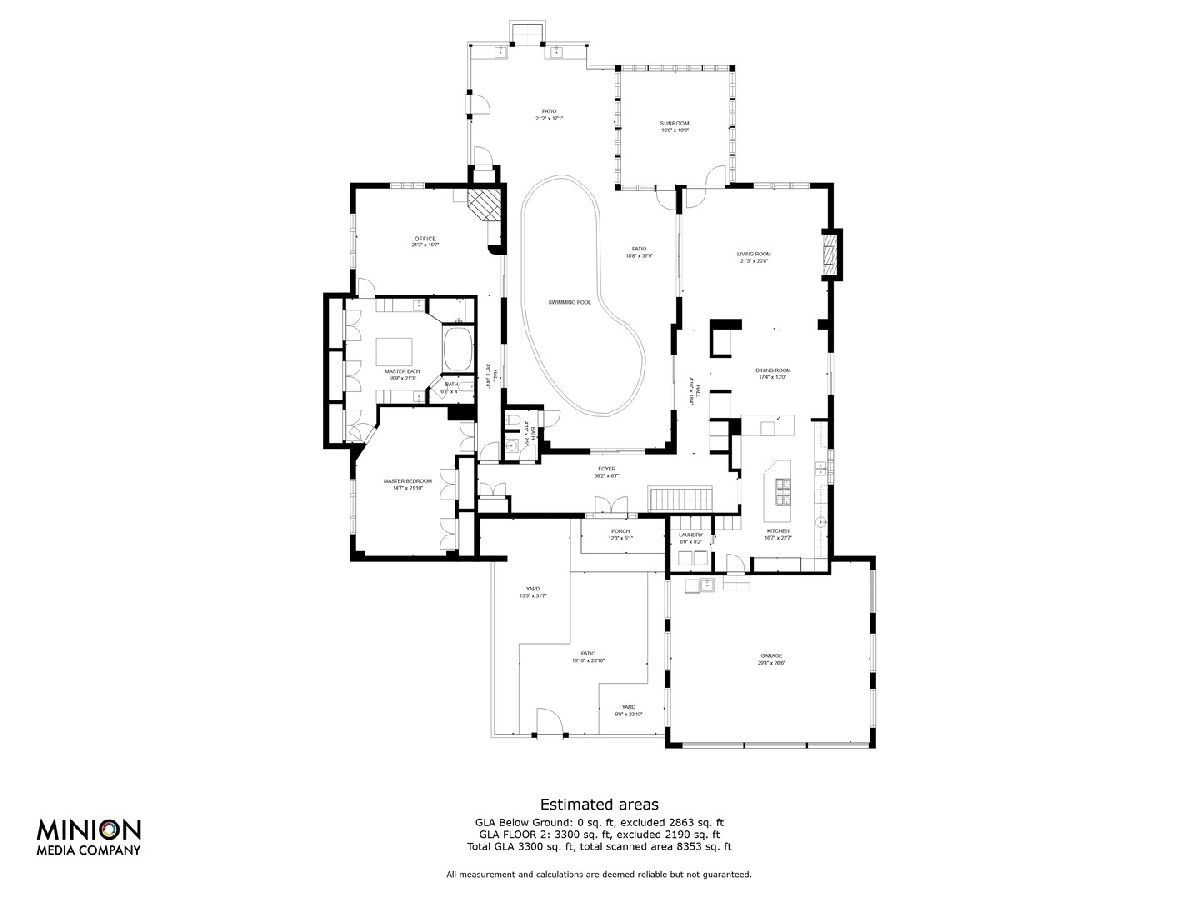
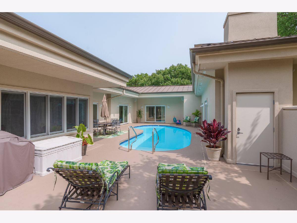
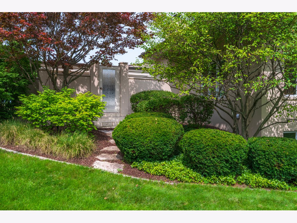
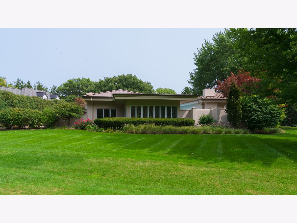
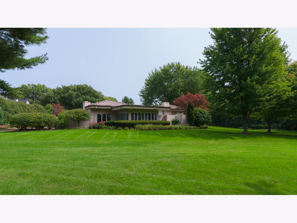
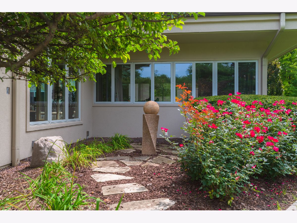
Room Specifics
Total Bedrooms: 3
Bedrooms Above Ground: 1
Bedrooms Below Ground: 2
Dimensions: —
Floor Type: —
Dimensions: —
Floor Type: —
Full Bathrooms: 5
Bathroom Amenities: —
Bathroom in Basement: 1
Rooms: —
Basement Description: Finished,Egress Window
Other Specifics
| 3 | |
| — | |
| — | |
| — | |
| — | |
| 188X165 | |
| — | |
| — | |
| — | |
| — | |
| Not in DB | |
| — | |
| — | |
| — | |
| — |
Tax History
| Year | Property Taxes |
|---|---|
| 2021 | $24,543 |
| 2023 | $26,545 |
Contact Agent
Nearby Similar Homes
Nearby Sold Comparables
Contact Agent
Listing Provided By
Keller Williams Revolution

