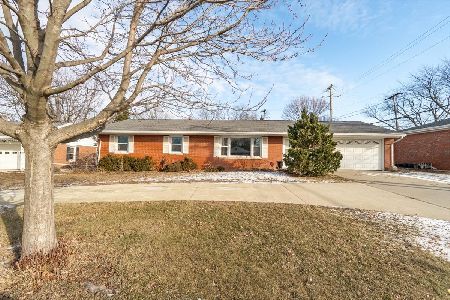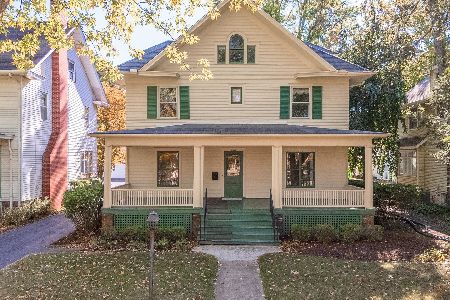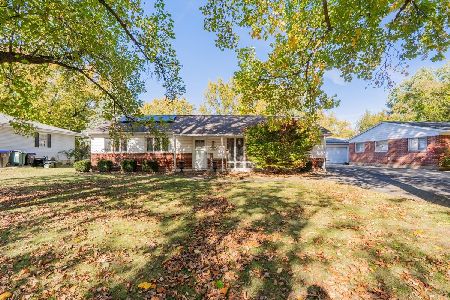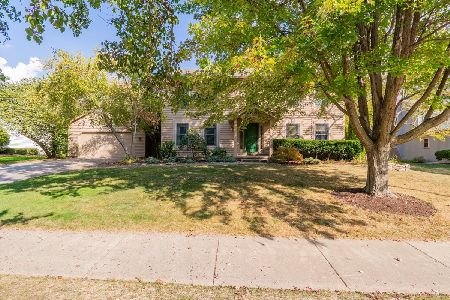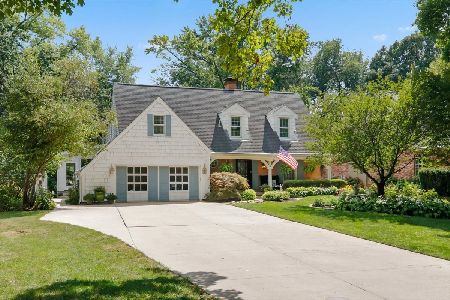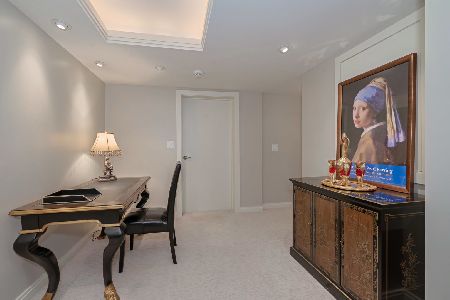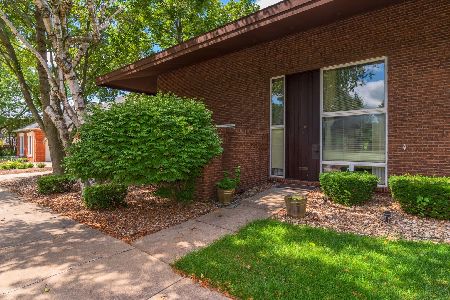54 Country Club Place, Bloomington, Illinois 61701
$830,000
|
Sold
|
|
| Status: | Closed |
| Sqft: | 7,222 |
| Cost/Sqft: | $118 |
| Beds: | 5 |
| Baths: | 5 |
| Year Built: | 2000 |
| Property Taxes: | $26,146 |
| Days On Market: | 2373 |
| Lot Size: | 0,37 |
Description
Exquisite, turn key, 1.5 story home with incredible views of beautiful Bloomington Country Club golf course. Architect Russel Francois designed exterior enhancements in 2011 including extensive exterior professional landscaping, fabulous curb appeal enhanced by a unique custom Calhoun iron fence, gated brick-paved driveway, copper flashing, guttering, roof, gazebo, etc.. The custom Neff kitchen cabinetry is extraordinary, with island, breakfast bar, granite countertops, top of the line appliances, Perlick beverage cooler and spaciousness. Main floor master bedroom with fireplace, luxurious master bath and WIC. Arched doorways, impressive foyer with curved staircase, 5 bedrooms with unique ceiling lines, 4 with full bath and WIC. 5th bedroom used as multi-purpose game room. High end features throughout, great paint colors, upgraded light fixtures, walkways, patios, trex front porch, gorgeous mahogany, marble & tile flooring, etc.. A rare opportunity!
Property Specifics
| Single Family | |
| — | |
| Traditional | |
| 2000 | |
| Partial | |
| — | |
| No | |
| 0.37 |
| Mc Lean | |
| Bloomington C.c. | |
| — / Not Applicable | |
| None | |
| Public | |
| Public Sewer | |
| 10461794 | |
| 2103226006 |
Nearby Schools
| NAME: | DISTRICT: | DISTANCE: | |
|---|---|---|---|
|
Grade School
Washington Elementary |
87 | — | |
|
Middle School
Bloomington Jr High School |
87 | Not in DB | |
|
High School
Bloomington High School |
87 | Not in DB | |
Property History
| DATE: | EVENT: | PRICE: | SOURCE: |
|---|---|---|---|
| 31 May, 2017 | Sold | $925,000 | MRED MLS |
| 19 Apr, 2017 | Under contract | $1,100,000 | MRED MLS |
| 6 May, 2016 | Listed for sale | $1,299,000 | MRED MLS |
| 2 Dec, 2019 | Sold | $830,000 | MRED MLS |
| 28 Sep, 2019 | Under contract | $850,000 | MRED MLS |
| — | Last price change | $900,000 | MRED MLS |
| 25 Jul, 2019 | Listed for sale | $900,000 | MRED MLS |
Room Specifics
Total Bedrooms: 5
Bedrooms Above Ground: 5
Bedrooms Below Ground: 0
Dimensions: —
Floor Type: Carpet
Dimensions: —
Floor Type: Carpet
Dimensions: —
Floor Type: Carpet
Dimensions: —
Floor Type: —
Full Bathrooms: 5
Bathroom Amenities: Whirlpool,Separate Shower,Double Sink
Bathroom in Basement: 0
Rooms: Bedroom 5,Family Room,Foyer
Basement Description: Partially Finished,Crawl
Other Specifics
| 3 | |
| — | |
| Brick,Concrete | |
| Deck, Patio | |
| Fenced Yard,Golf Course Lot,Landscaped,Mature Trees | |
| 100.02 X 162.79 X 100 X 16 | |
| — | |
| Full | |
| Vaulted/Cathedral Ceilings, Hardwood Floors, First Floor Bedroom, First Floor Laundry, Built-in Features, Walk-In Closet(s) | |
| Double Oven, Range, Microwave, Dishwasher, High End Refrigerator, Washer, Dryer, Disposal, Wine Refrigerator, Water Softener Owned | |
| Not in DB | |
| Sidewalks, Street Lights, Street Paved | |
| — | |
| — | |
| Gas Log |
Tax History
| Year | Property Taxes |
|---|---|
| 2017 | $25,000 |
| 2019 | $26,146 |
Contact Agent
Nearby Similar Homes
Nearby Sold Comparables
Contact Agent
Listing Provided By
Coldwell Banker Real Estate Group

