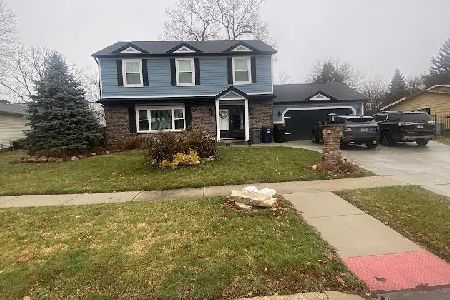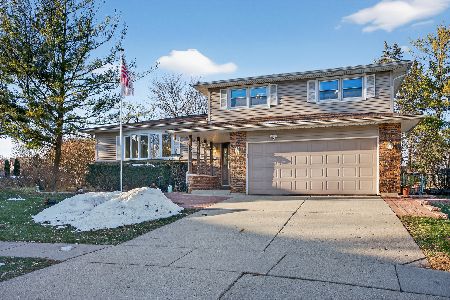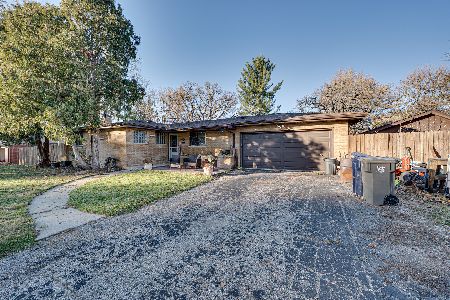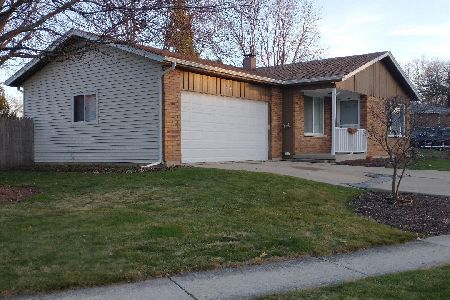50 Devonshire Circle, Elgin, Illinois 60123
$235,000
|
Sold
|
|
| Status: | Closed |
| Sqft: | 1,506 |
| Cost/Sqft: | $159 |
| Beds: | 3 |
| Baths: | 3 |
| Year Built: | 1978 |
| Property Taxes: | $6,003 |
| Days On Market: | 2096 |
| Lot Size: | 0,23 |
Description
Beautiful 4 bedroom ranch home on a cul-de-sac in Elgin's Century Oaks West subdivision. New furnace & water heater installed 2016. Eat-In Kitchen remodeled in 2016 with new quartz counter-tops, subway tile, stainless steel appliances & all new fixtures. More features include cherry hardwood floors, a formal dining room, whole house fan, central vac system, 3 full baths, newer carpet, & painted throughout. Master bedroom features his & her closets & a full bathroom. New Nest thermostat, light switch & electrical covers, door knobs & updated fixtures through-out. Large basement partially finished with workroom & table included. Basement also has a bedroom with full bathroom & a rough-in for a wet-bar or additional sink. Tons of storage! Over-sized heated 2 car garage. Outside features a fenced-in backyard, concrete patio & pad for storing a boat or camper, large shed, new shutters 2020 & kids play-set stays. Shopping, schools, restaurants, hospitals, parks, and interstate access minutes away. Come see all this loved home has to offer.
Property Specifics
| Single Family | |
| — | |
| Ranch | |
| 1978 | |
| Full | |
| — | |
| No | |
| 0.23 |
| Kane | |
| Century Oaks West | |
| 0 / Not Applicable | |
| None | |
| Public | |
| Public Sewer | |
| 10702414 | |
| 0332476014 |
Nearby Schools
| NAME: | DISTRICT: | DISTANCE: | |
|---|---|---|---|
|
Grade School
Century Oaks Elementary School |
46 | — | |
|
Middle School
Kimball Middle School |
46 | Not in DB | |
|
High School
Larkin High School |
46 | Not in DB | |
Property History
| DATE: | EVENT: | PRICE: | SOURCE: |
|---|---|---|---|
| 18 Dec, 2015 | Sold | $179,000 | MRED MLS |
| 4 Nov, 2015 | Under contract | $184,900 | MRED MLS |
| 22 Oct, 2015 | Listed for sale | $184,900 | MRED MLS |
| 19 Jun, 2020 | Sold | $235,000 | MRED MLS |
| 17 May, 2020 | Under contract | $239,900 | MRED MLS |
| 1 May, 2020 | Listed for sale | $239,900 | MRED MLS |
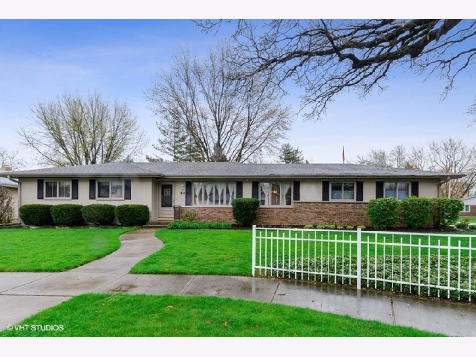
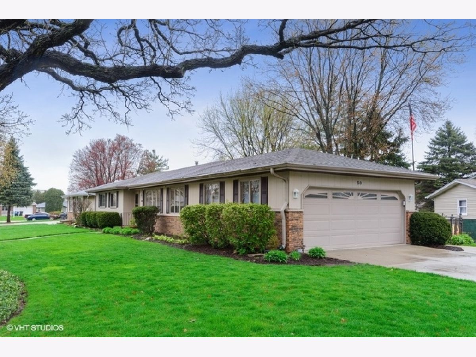
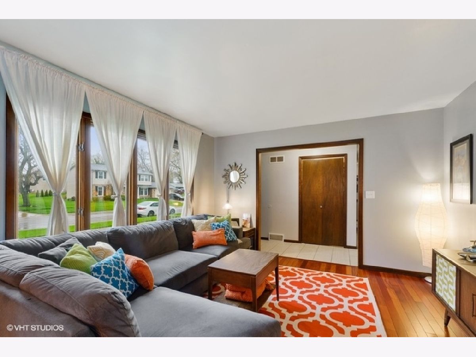
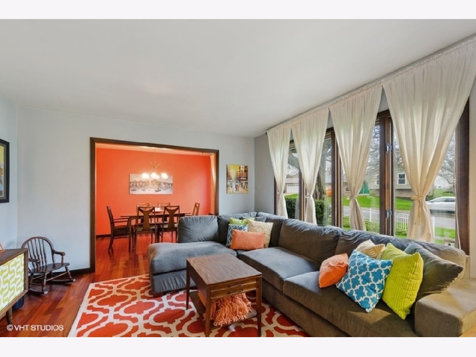
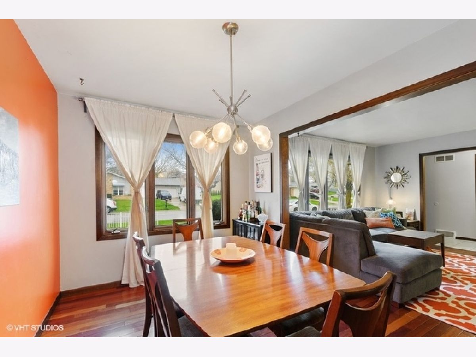
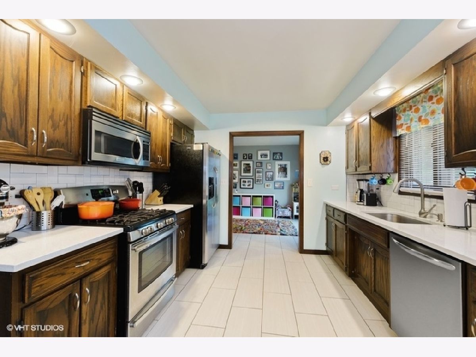
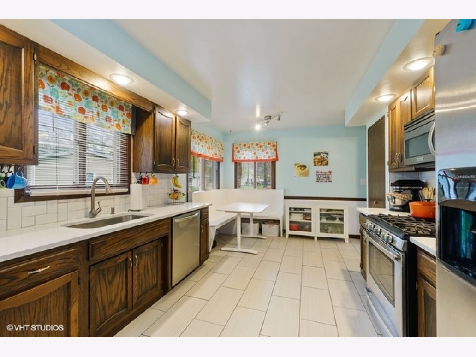
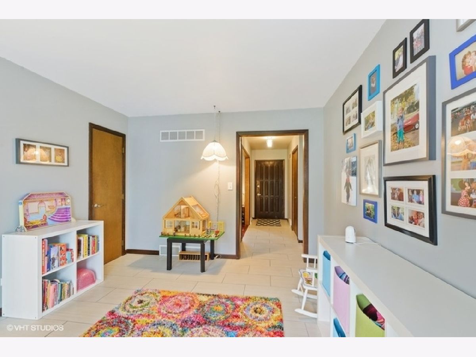
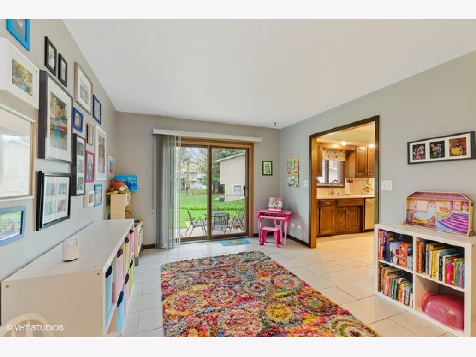
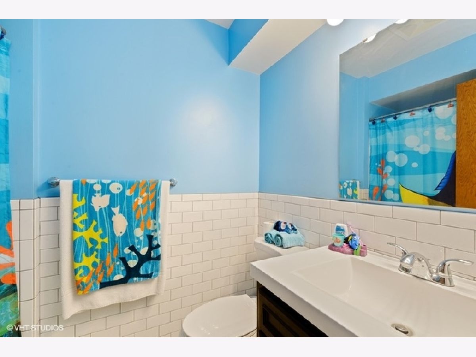
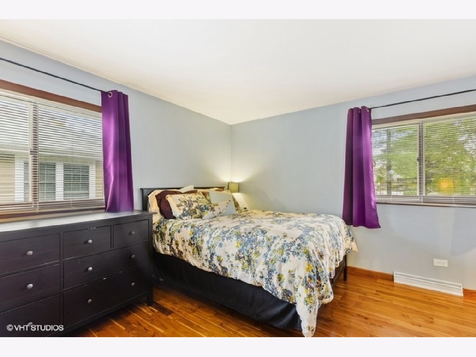
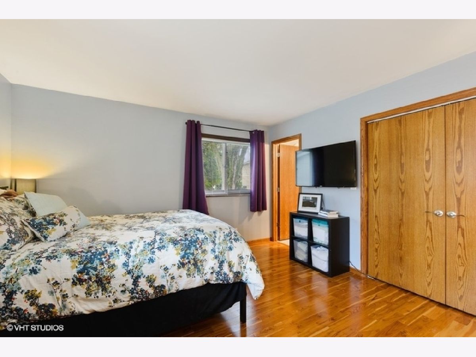
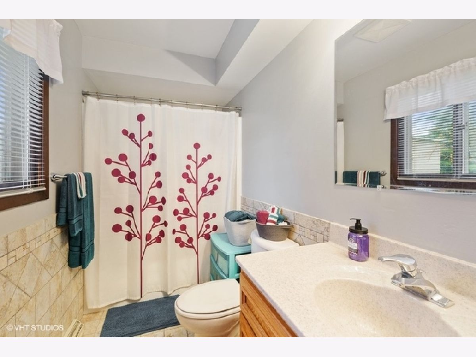
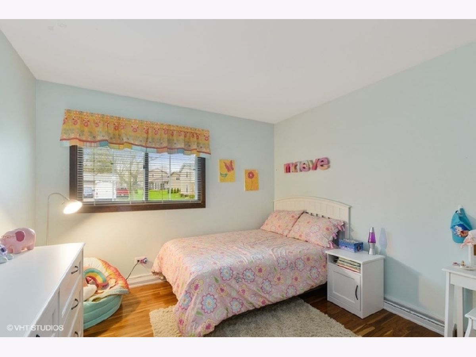
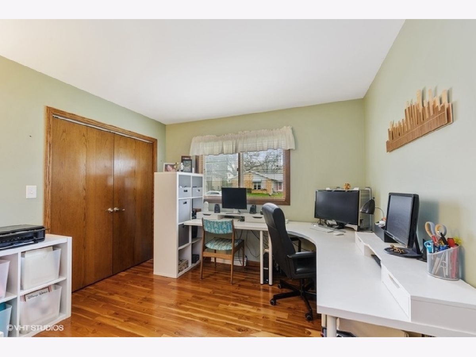
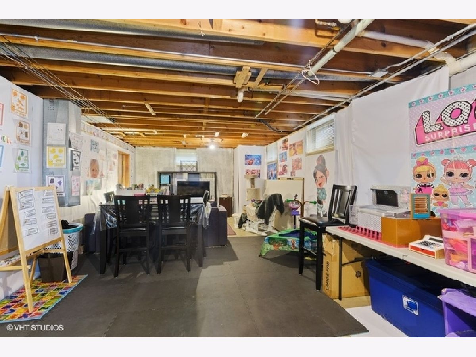
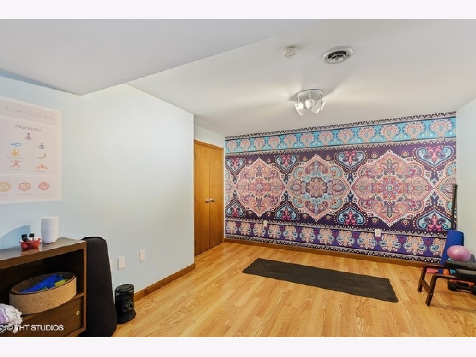
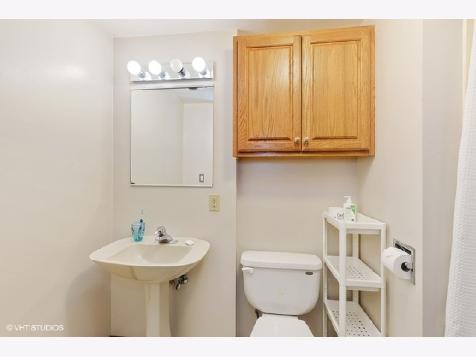
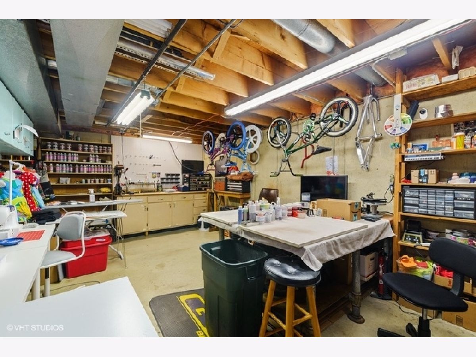
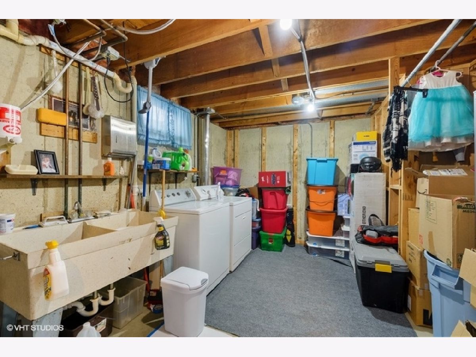
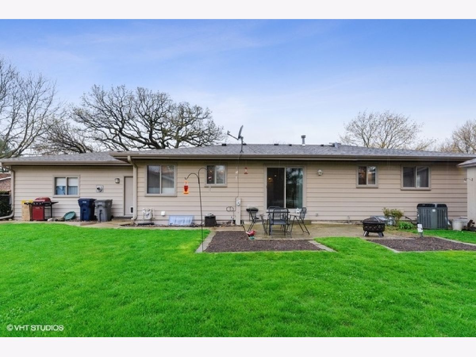
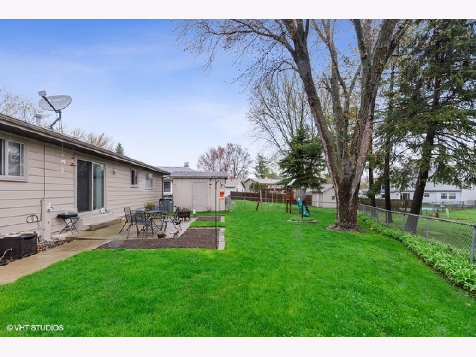
Room Specifics
Total Bedrooms: 4
Bedrooms Above Ground: 3
Bedrooms Below Ground: 1
Dimensions: —
Floor Type: Hardwood
Dimensions: —
Floor Type: Hardwood
Dimensions: —
Floor Type: Wood Laminate
Full Bathrooms: 3
Bathroom Amenities: —
Bathroom in Basement: 1
Rooms: Workshop
Basement Description: Partially Finished
Other Specifics
| 2 | |
| — | |
| Concrete | |
| Patio, Storms/Screens | |
| Corner Lot,Cul-De-Sac,Fenced Yard | |
| 54X66X115X127X54 | |
| Unfinished | |
| Full | |
| Hardwood Floors, First Floor Bedroom, In-Law Arrangement, First Floor Full Bath, Built-in Features | |
| Range, Microwave, Dishwasher, Refrigerator, Washer, Dryer | |
| Not in DB | |
| Park, Curbs, Sidewalks, Street Lights, Street Paved | |
| — | |
| — | |
| — |
Tax History
| Year | Property Taxes |
|---|---|
| 2015 | $4,884 |
| 2020 | $6,003 |
Contact Agent
Nearby Similar Homes
Nearby Sold Comparables
Contact Agent
Listing Provided By
Berkshire Hathaway HomeServices Starck Real Estate

