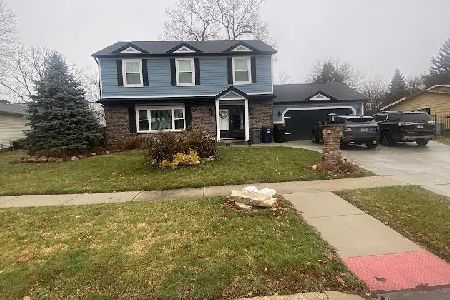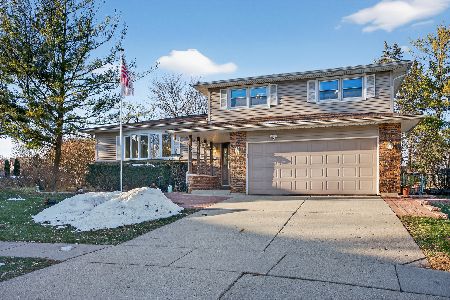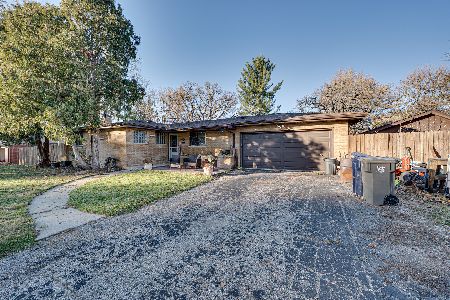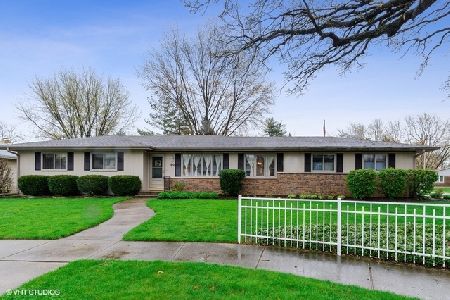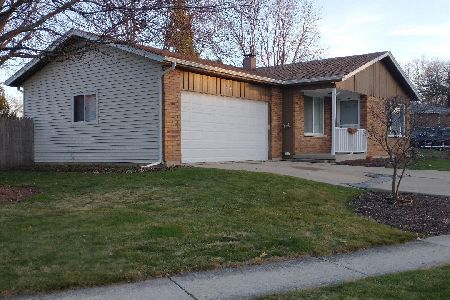52 Devonshire Circle, Elgin, Illinois 60123
$240,000
|
Sold
|
|
| Status: | Closed |
| Sqft: | 1,862 |
| Cost/Sqft: | $137 |
| Beds: | 3 |
| Baths: | 2 |
| Year Built: | 1976 |
| Property Taxes: | $3,704 |
| Days On Market: | 1843 |
| Lot Size: | 0,23 |
Description
COME CHECK OUT THIS LOVELY TRI-LEVEL WITH SUB BASEMENT FOR EXTRA STORAGE * ORIGINAL OWNERS HAVE TAKEN GOOD CARE OF THIS BEAUTIFUL HOME WHICH FEATURES: EAT IN KITCHEN WITH LOTS OF LIGHT, BRAND NEW CARPETING THROUGH OUT LIVING ROOM AND ALL OF THE UPSTAIRS BEDROOMS AND HALLWAY * LIVING ROOM BOASTS WALL OF WINDOWS OVERLOOKING NICE SIZE FRONT YARD * NICE SIZE BEDROOMS WITH ALL WINDOW TREATMENTS AND BRAND NEW CARPETING * LOWER LEVEL FEATURES HUGE FAMILY ROOM WHERE THE WHOLE FAMILY WILL WANT TO HANG OUT WITH BRAND NEW SLIDING GLASS DOOR LEADING YOU OUT TO HUGE BACK YARD (NEW SLIDING GLASS DOOR BEING INSTALLED JAN 13TH) BEAUTIFUL BRICK FIREPLACE TO KEEP YOU WARM ALL WINTER LONG AND TONS OF LIGHT WITH ADJACENT OFFICE * LOWER LEVEL HAS ALSO BEEN RECENTLY PAINTED WHICH LOOKS GREAT *THIS IS A FANTASTIC HOUSE WITH SO MUCH ROOM TO ENJOY * COME CHECK IT OUT, IT'S VERY NICE WITH FANTASTIC CUL DE SAC LOCATION *
Property Specifics
| Single Family | |
| — | |
| Tri-Level | |
| 1976 | |
| Full,Walkout | |
| — | |
| No | |
| 0.23 |
| Kane | |
| Century Oaks West | |
| — / Not Applicable | |
| None | |
| Public | |
| Public Sewer | |
| 10966764 | |
| 0332476015 |
Property History
| DATE: | EVENT: | PRICE: | SOURCE: |
|---|---|---|---|
| 18 Feb, 2021 | Sold | $240,000 | MRED MLS |
| 11 Jan, 2021 | Under contract | $255,000 | MRED MLS |
| 8 Jan, 2021 | Listed for sale | $255,000 | MRED MLS |

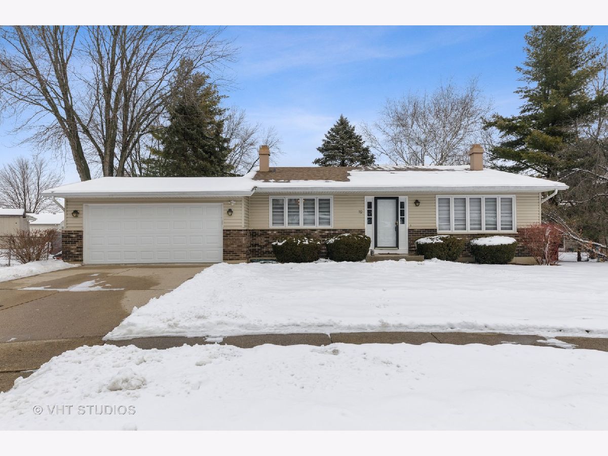
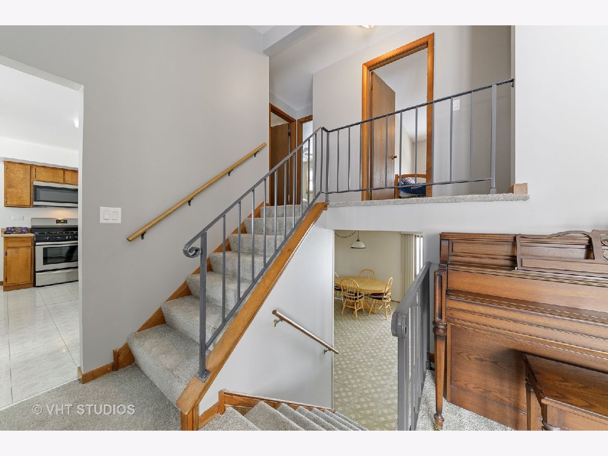
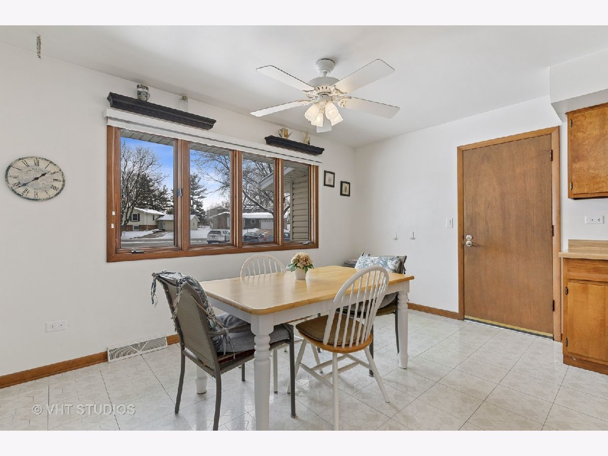
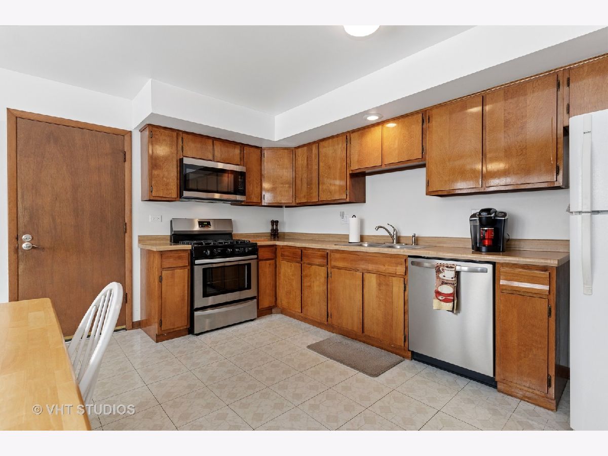
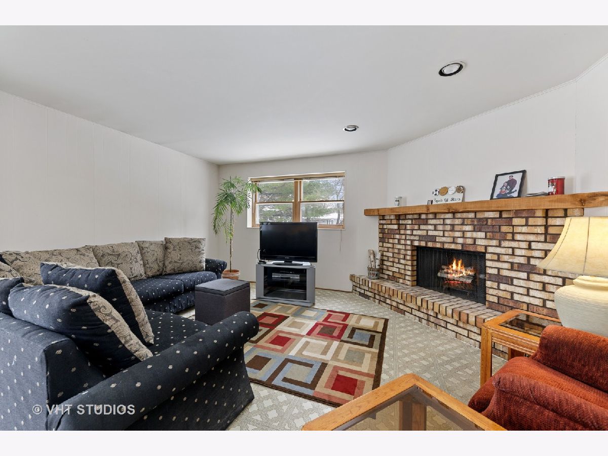
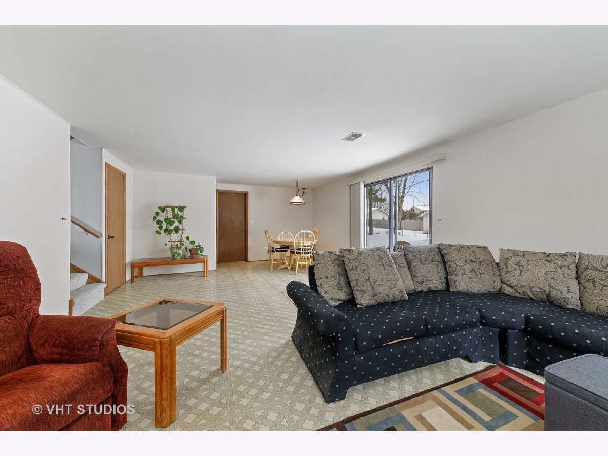
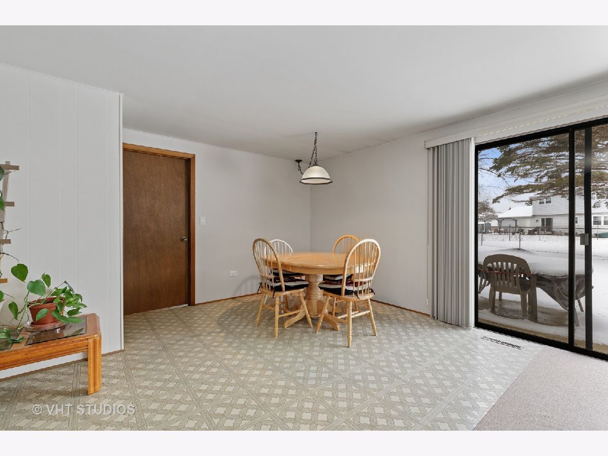
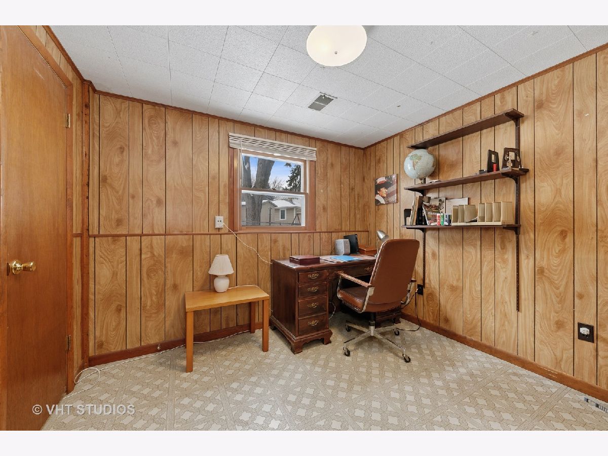
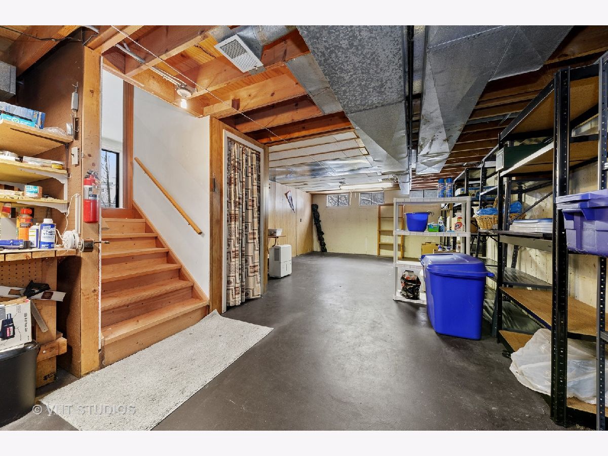
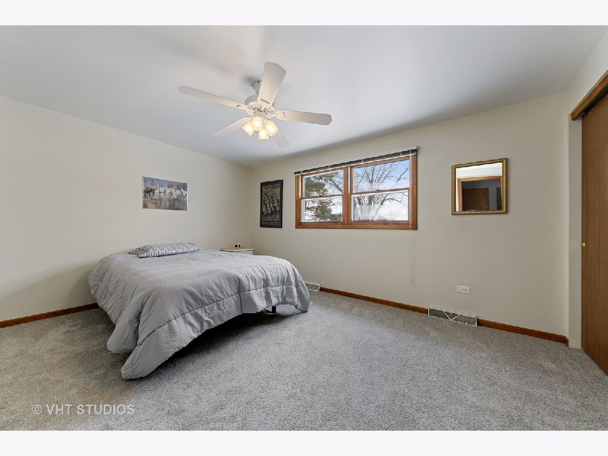
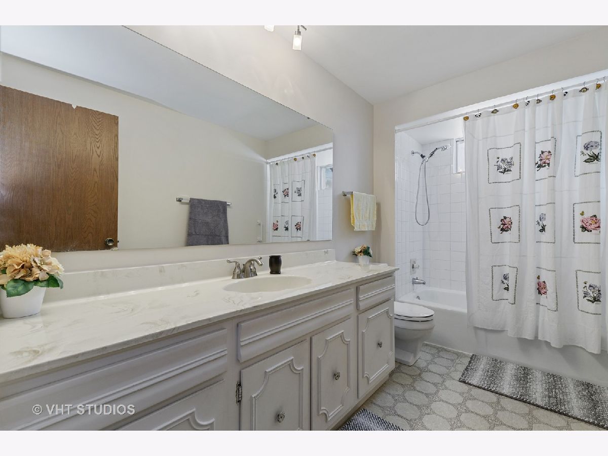
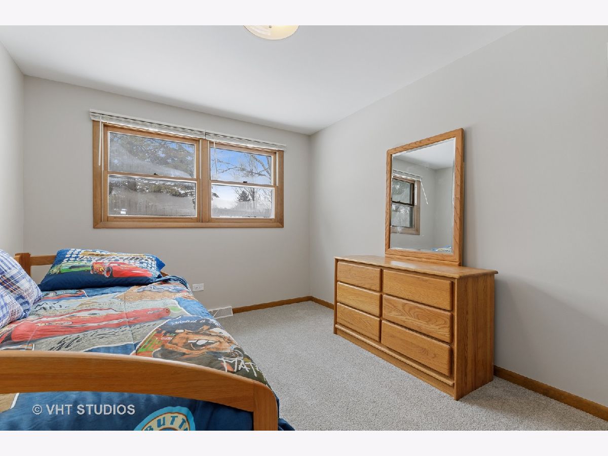
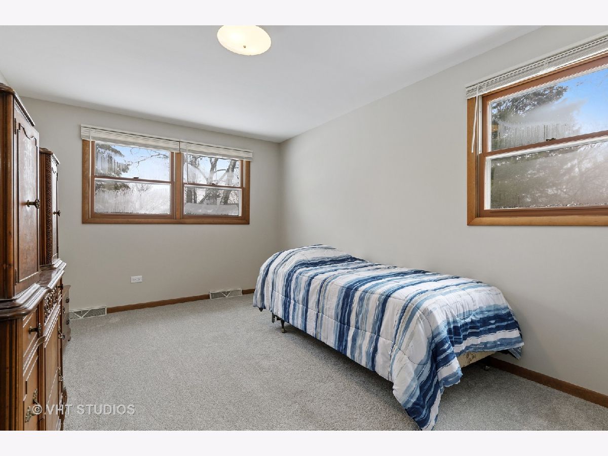
Room Specifics
Total Bedrooms: 3
Bedrooms Above Ground: 3
Bedrooms Below Ground: 0
Dimensions: —
Floor Type: Carpet
Dimensions: —
Floor Type: Carpet
Full Bathrooms: 2
Bathroom Amenities: Separate Shower,Soaking Tub
Bathroom in Basement: 1
Rooms: Office
Basement Description: Finished,Sub-Basement,Exterior Access
Other Specifics
| 2 | |
| — | |
| Asphalt | |
| Patio, Porch, Storms/Screens | |
| Cul-De-Sac,Landscaped,Park Adjacent,Sidewalks,Streetlights | |
| 125 X 27.55 X 90.78 X 100. | |
| — | |
| — | |
| Drapes/Blinds, Some Storm Doors | |
| Range, Microwave, Dishwasher, Refrigerator, Washer, Dryer, Disposal, Gas Cooktop, Gas Oven | |
| Not in DB | |
| Park, Curbs, Sidewalks, Street Lights, Street Paved | |
| — | |
| — | |
| Wood Burning, Gas Starter |
Tax History
| Year | Property Taxes |
|---|---|
| 2021 | $3,704 |
Contact Agent
Nearby Similar Homes
Nearby Sold Comparables
Contact Agent
Listing Provided By
Brokerocity Inc

