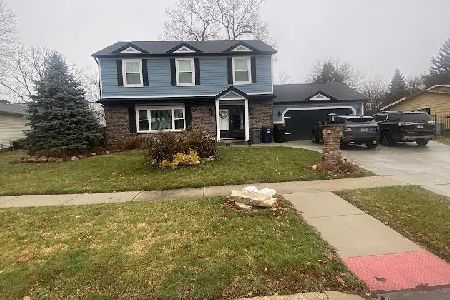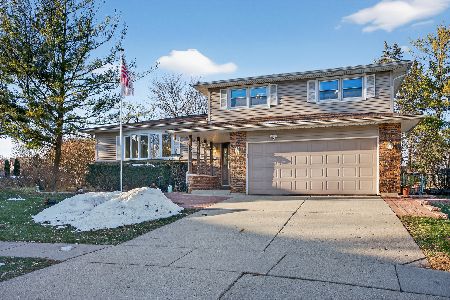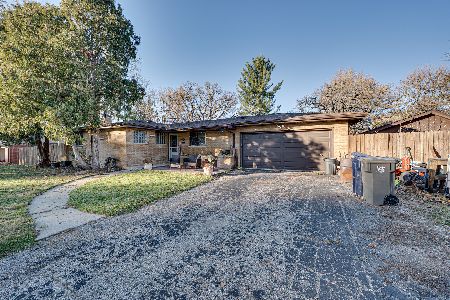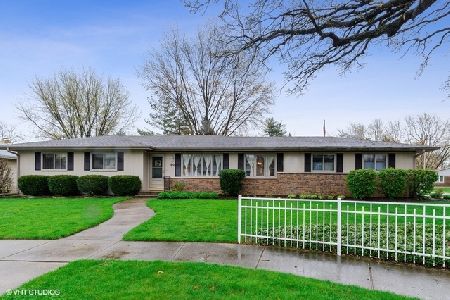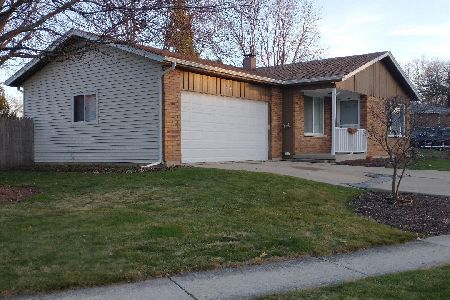50 Devonshire Circle, Elgin, Illinois 60123
$179,000
|
Sold
|
|
| Status: | Closed |
| Sqft: | 1,506 |
| Cost/Sqft: | $123 |
| Beds: | 3 |
| Baths: | 3 |
| Year Built: | 1978 |
| Property Taxes: | $4,884 |
| Days On Market: | 3748 |
| Lot Size: | 0,23 |
Description
1st time on the market! Pride of ownership shows in this one of a kind ranch with prime lot on the corner of the cul-de-sac! 4 bedroom, 3 bath with oversized attached 2 car heated garage! Sunny eat-in kitchen includes appliances. Formal dining area, large family room, formal living room & master bedroom with full master bath. Laundry/Utility Area & Workshop in basement with another bedroom and full bath! Basement also has rough in for a sink for an additional kitchen or wet bar. OH THE POSSIBILITIES! Being Sold As-Is. Great Location, Great Price, Great Home!
Property Specifics
| Single Family | |
| — | |
| Ranch | |
| 1978 | |
| Full | |
| CUSTOM | |
| No | |
| 0.23 |
| Kane | |
| Century Oaks West | |
| 0 / Not Applicable | |
| None | |
| Public | |
| Public Sewer | |
| 09069861 | |
| 0332476014 |
Nearby Schools
| NAME: | DISTRICT: | DISTANCE: | |
|---|---|---|---|
|
Grade School
Century Oaks Elementary School |
46 | — | |
|
Middle School
Kimball Middle School |
46 | Not in DB | |
|
High School
Larkin High School |
46 | Not in DB | |
Property History
| DATE: | EVENT: | PRICE: | SOURCE: |
|---|---|---|---|
| 18 Dec, 2015 | Sold | $179,000 | MRED MLS |
| 4 Nov, 2015 | Under contract | $184,900 | MRED MLS |
| 22 Oct, 2015 | Listed for sale | $184,900 | MRED MLS |
| 19 Jun, 2020 | Sold | $235,000 | MRED MLS |
| 17 May, 2020 | Under contract | $239,900 | MRED MLS |
| 1 May, 2020 | Listed for sale | $239,900 | MRED MLS |
Room Specifics
Total Bedrooms: 4
Bedrooms Above Ground: 3
Bedrooms Below Ground: 1
Dimensions: —
Floor Type: Hardwood
Dimensions: —
Floor Type: Hardwood
Dimensions: —
Floor Type: Wood Laminate
Full Bathrooms: 3
Bathroom Amenities: —
Bathroom in Basement: 1
Rooms: Workshop
Basement Description: Partially Finished
Other Specifics
| 2 | |
| — | |
| Concrete | |
| Patio, Storms/Screens | |
| Corner Lot,Cul-De-Sac,Fenced Yard | |
| 54X66X115X127X54 | |
| Unfinished | |
| Full | |
| Hardwood Floors, First Floor Bedroom, First Floor Full Bath | |
| Range, Microwave, Dishwasher, Refrigerator, Washer, Dryer | |
| Not in DB | |
| Sidewalks, Street Lights, Street Paved | |
| — | |
| — | |
| — |
Tax History
| Year | Property Taxes |
|---|---|
| 2015 | $4,884 |
| 2020 | $6,003 |
Contact Agent
Nearby Similar Homes
Nearby Sold Comparables
Contact Agent
Listing Provided By
Century 21 New Heritage

