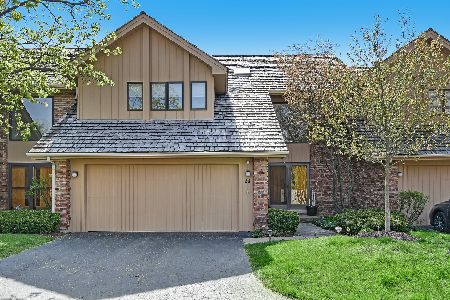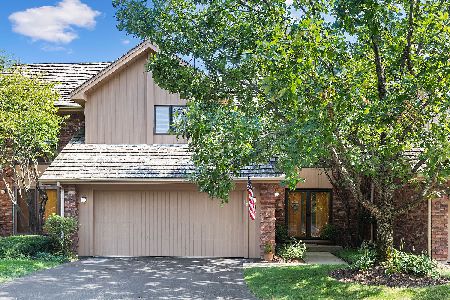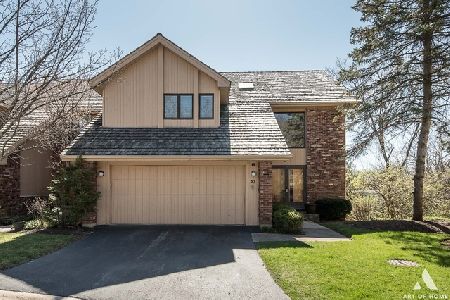50 Oak Creek Drive, Burr Ridge, Illinois 60527
$395,000
|
Sold
|
|
| Status: | Closed |
| Sqft: | 3,800 |
| Cost/Sqft: | $105 |
| Beds: | 4 |
| Baths: | 4 |
| Year Built: | 1991 |
| Property Taxes: | $8,835 |
| Days On Market: | 2886 |
| Lot Size: | 0,00 |
Description
WOW !!! WAY UNDER MARKET VALUE FOR THIS 5 BEDROOM 4 BATH TOWNHOME IN A GREAT BURR RIDGE LOCATION. THIS BEAUTIFUL HOME IS OVER 4000 SQ/FT OF LIVING SPACE. KITCHEN NICE CABINETS, GRANITE COUNTER TOPS AND STAINLESS STEEL APPLIANCES. 4 BATHS INCLUDING A HUGE MASTER BATH. HOME IS DATED BUT VERY CLEAN AND LIVABLE ALSO HAS NEW LIGHTING AND A NEWER 20K CEDAR ROOF...NESTLED NICELY IN A PRIVATE WOODED AREA...COME LOOK FOR YOURSELF WHAT A GREAT HOME AND VALUE THIS IS !!! SO MUCH HOME FOR THE PRICE !!! THIS HOME APPRAISED AT OVER 800K IN 2013...COULD ALSO BE AN INVESTOR OPPORTUNITY AT THIS PRICE.
Property Specifics
| Condos/Townhomes | |
| 2 | |
| — | |
| 1991 | |
| Full,Walkout | |
| ENLARGED MALIBU | |
| No | |
| — |
| Du Page | |
| Oak Creek Club | |
| 500 / Monthly | |
| Insurance,Security,Exterior Maintenance,Lawn Care,Scavenger,Snow Removal | |
| Lake Michigan | |
| Sewer-Storm | |
| 09864491 | |
| 1001308025 |
Nearby Schools
| NAME: | DISTRICT: | DISTANCE: | |
|---|---|---|---|
|
Grade School
Anne M Jeans Elementary School |
180 | — | |
|
Middle School
Burr Ridge Middle School |
180 | Not in DB | |
|
High School
Hinsdale South High School |
86 | Not in DB | |
Property History
| DATE: | EVENT: | PRICE: | SOURCE: |
|---|---|---|---|
| 16 Nov, 2018 | Sold | $395,000 | MRED MLS |
| 16 Mar, 2018 | Under contract | $397,950 | MRED MLS |
| — | Last price change | $399,950 | MRED MLS |
| 23 Feb, 2018 | Listed for sale | $399,950 | MRED MLS |
| 2 Jul, 2021 | Sold | $390,000 | MRED MLS |
| 2 Jun, 2021 | Under contract | $379,999 | MRED MLS |
| 27 May, 2021 | Listed for sale | $379,999 | MRED MLS |
Room Specifics
Total Bedrooms: 4
Bedrooms Above Ground: 4
Bedrooms Below Ground: 0
Dimensions: —
Floor Type: Carpet
Dimensions: —
Floor Type: Carpet
Dimensions: —
Floor Type: Ceramic Tile
Full Bathrooms: 4
Bathroom Amenities: Whirlpool,Separate Shower,Double Sink
Bathroom in Basement: 1
Rooms: Deck,Foyer,Utility Room-Lower Level
Basement Description: Finished
Other Specifics
| 2 | |
| Concrete Perimeter | |
| Asphalt | |
| Deck, Storms/Screens | |
| Common Grounds,Cul-De-Sac,Wetlands adjacent,Landscaped,Wooded | |
| 35X75 | |
| — | |
| Full | |
| Vaulted/Cathedral Ceilings, Skylight(s), Bar-Wet, Hardwood Floors, First Floor Laundry, Storage | |
| Double Oven, Microwave, Dishwasher, Refrigerator, Washer, Dryer, Disposal, Stainless Steel Appliance(s) | |
| Not in DB | |
| — | |
| — | |
| Tennis Court(s) | |
| Gas Starter |
Tax History
| Year | Property Taxes |
|---|---|
| 2018 | $8,835 |
| 2021 | $9,661 |
Contact Agent
Nearby Similar Homes
Nearby Sold Comparables
Contact Agent
Listing Provided By
Runway Realty Inc







