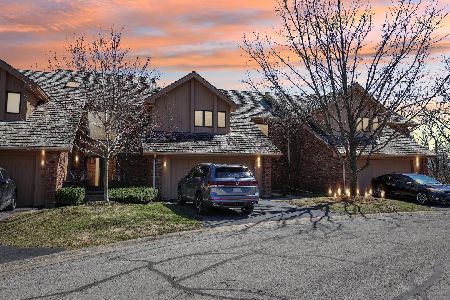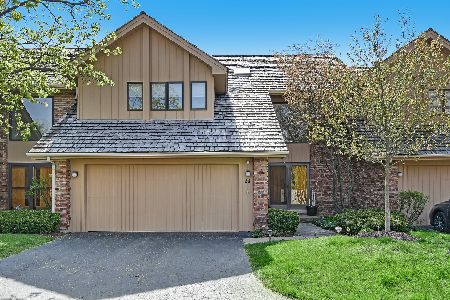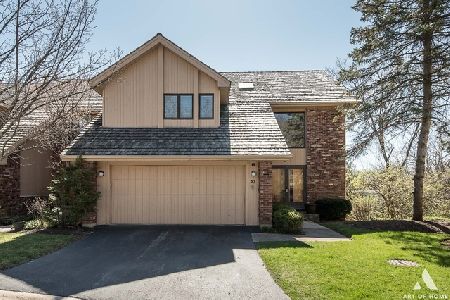51 Oak Creek Drive, Burr Ridge, Illinois 60527
$490,000
|
Sold
|
|
| Status: | Closed |
| Sqft: | 2,633 |
| Cost/Sqft: | $190 |
| Beds: | 4 |
| Baths: | 4 |
| Year Built: | 1989 |
| Property Taxes: | $9,381 |
| Days On Market: | 1586 |
| Lot Size: | 0,00 |
Description
Amazing 4 bedroom townhome nestled in beautiful gated Oak Creek Club of Burr Ridge. This incredible unit features 3 fireplaces and has picturesque wooded views overlooking pond with fountains. Open concept main level with gleaming hardwood floors throughout. Kitchen with all stainless appliances, granite countertops, double oven, and plenty of cabinets and work space. Living room with fireplace, tons of windows to enjoy the beautiful views, and access to main level deck. Spacious master suite with fireplace, vaulted ceilings, hardwood floors, walk in closet and master bath with double sinks, separate shower, jetted tub and skylight. Lower level family room with fireplace, wet bar, office/4th bedroom, and sliding doors to patio. All white trim and doors throughout. Newer Trane furnace (2017) and new hot water heater. 2 1/2 car garage. A must see!
Property Specifics
| Condos/Townhomes | |
| 2 | |
| — | |
| 1989 | |
| Full,Walkout | |
| DELUXE | |
| No | |
| — |
| Du Page | |
| Oak Creek Club | |
| 651 / Monthly | |
| Parking,Insurance,Doorman,Exterior Maintenance,Lawn Care,Scavenger,Snow Removal | |
| Lake Michigan | |
| Public Sewer | |
| 11218267 | |
| 1001308026 |
Property History
| DATE: | EVENT: | PRICE: | SOURCE: |
|---|---|---|---|
| 10 Feb, 2022 | Sold | $490,000 | MRED MLS |
| 7 Jan, 2022 | Under contract | $499,900 | MRED MLS |
| 14 Sep, 2021 | Listed for sale | $499,900 | MRED MLS |
| 9 Sep, 2025 | Sold | $525,000 | MRED MLS |
| 12 Aug, 2025 | Under contract | $555,000 | MRED MLS |
| — | Last price change | $564,900 | MRED MLS |
| 18 Jul, 2025 | Listed for sale | $564,900 | MRED MLS |

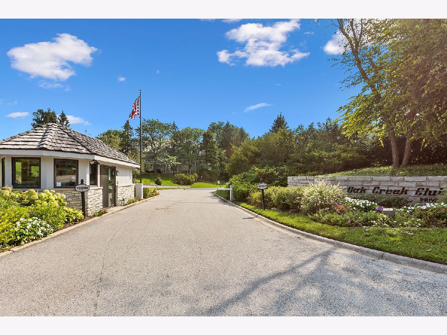
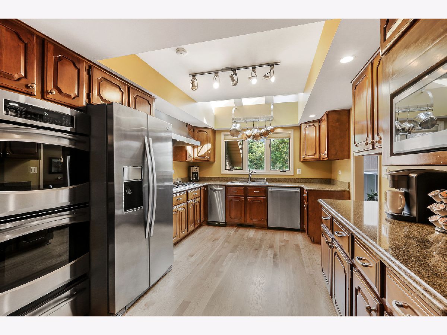
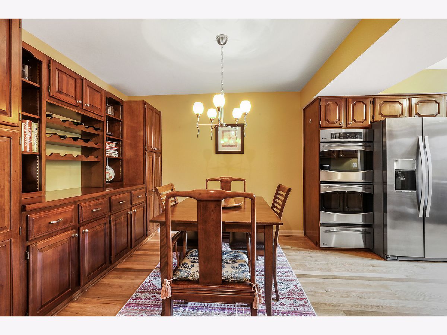
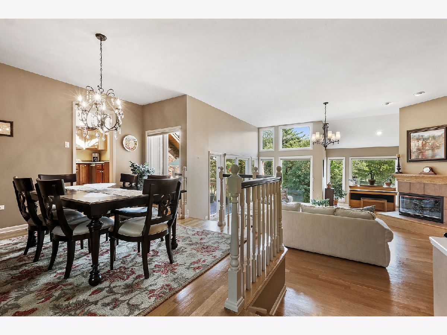
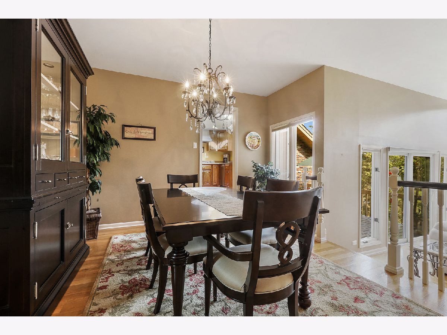
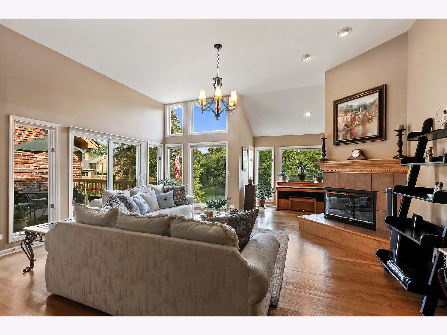
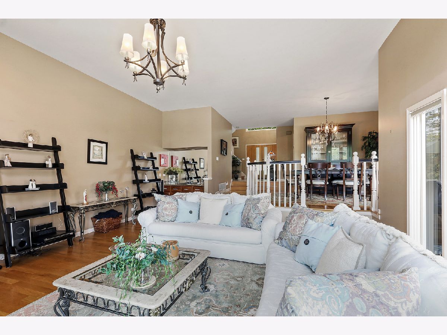
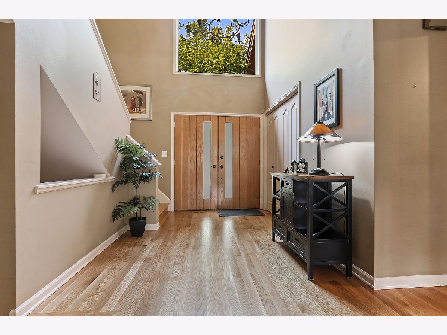
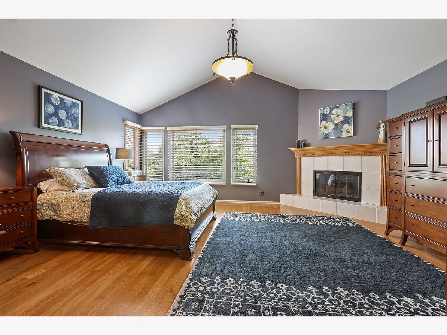
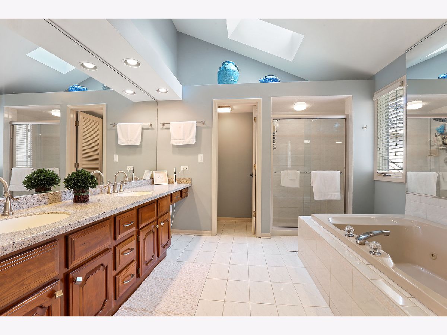
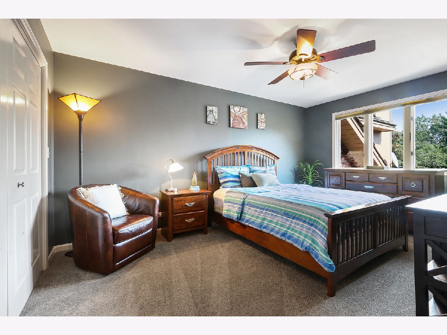
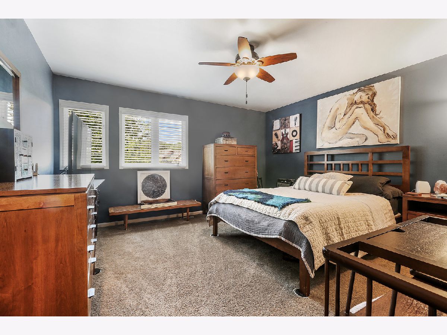
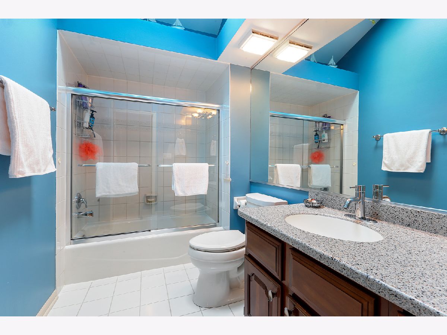
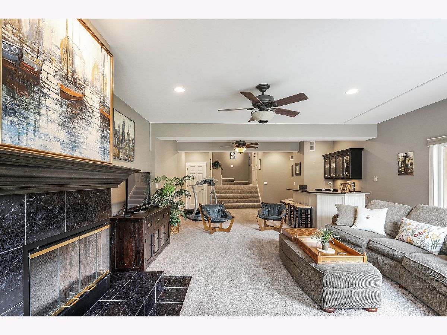
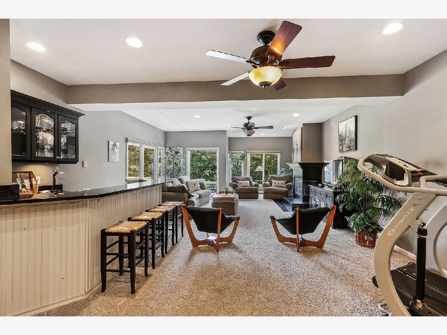
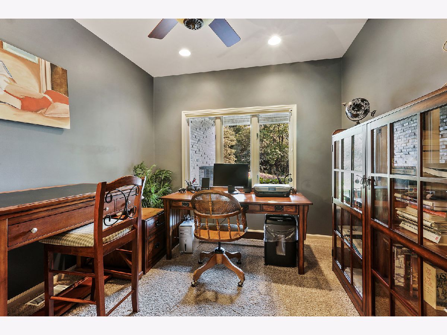
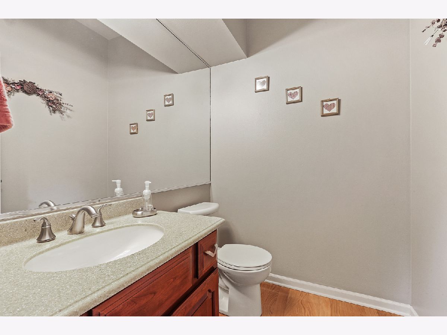
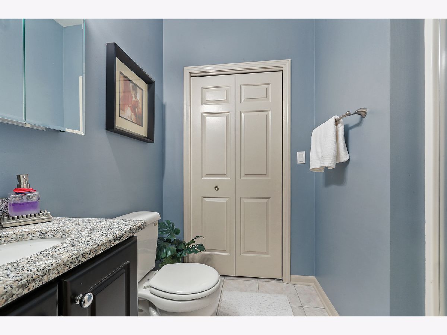
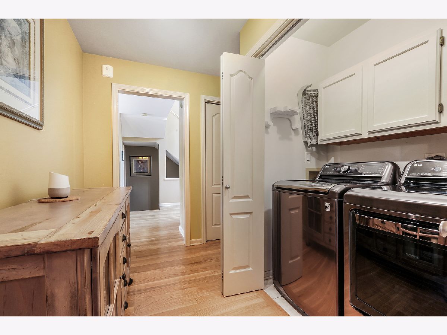
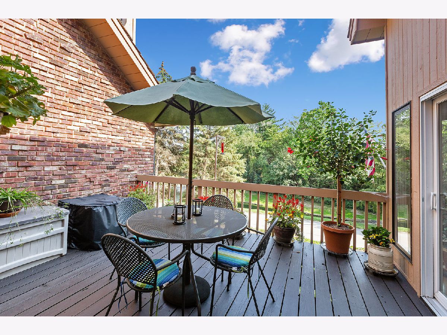
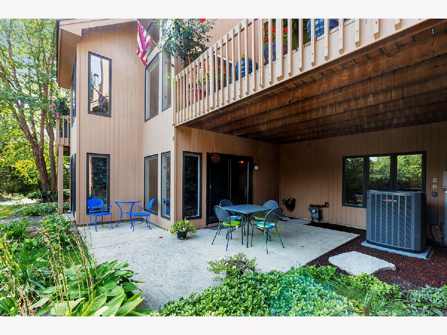
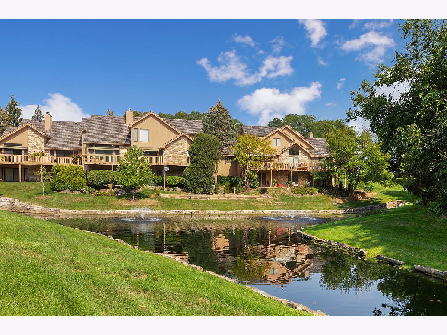
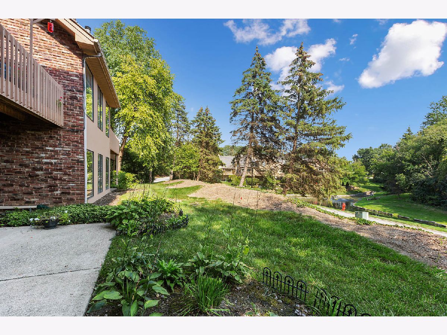
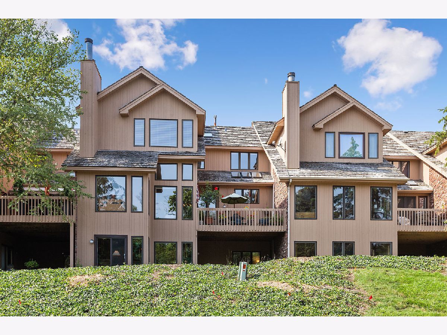
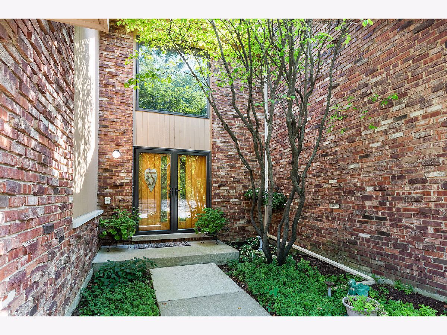
Room Specifics
Total Bedrooms: 4
Bedrooms Above Ground: 4
Bedrooms Below Ground: 0
Dimensions: —
Floor Type: Carpet
Dimensions: —
Floor Type: Carpet
Dimensions: —
Floor Type: Carpet
Full Bathrooms: 4
Bathroom Amenities: Whirlpool,Separate Shower
Bathroom in Basement: 1
Rooms: Foyer,Walk In Closet,Deck,Utility Room-1st Floor
Basement Description: Finished,Exterior Access,Rec/Family Area,Sleeping Area
Other Specifics
| 2 | |
| Concrete Perimeter | |
| Side Drive | |
| Deck, Patio | |
| Cul-De-Sac,Pond(s),Wooded,Mature Trees | |
| 35 X 76 | |
| — | |
| Full | |
| Vaulted/Cathedral Ceilings, Hardwood Floors, First Floor Laundry, Laundry Hook-Up in Unit, Walk-In Closet(s) | |
| Range, Dishwasher, Refrigerator, Washer, Dryer, Stainless Steel Appliance(s) | |
| Not in DB | |
| — | |
| — | |
| — | |
| — |
Tax History
| Year | Property Taxes |
|---|---|
| 2022 | $9,381 |
| 2025 | $10,275 |
Contact Agent
Nearby Similar Homes
Nearby Sold Comparables
Contact Agent
Listing Provided By
RE/MAX 1st Service


