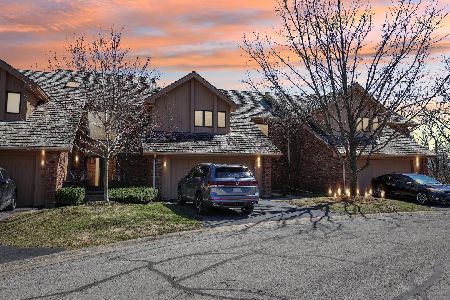52 Oak Creek Drive, Burr Ridge, Illinois 60527
$378,500
|
Sold
|
|
| Status: | Closed |
| Sqft: | 3,574 |
| Cost/Sqft: | $111 |
| Beds: | 4 |
| Baths: | 4 |
| Year Built: | 1989 |
| Property Taxes: | $9,441 |
| Days On Market: | 2039 |
| Lot Size: | 0,00 |
Description
Extremely well priced and ready for new owner. Very private end unit townhouse in Oak Creek Club Development, a gated community. Beautifully appointed home features grand sized rooms and lots of windows bringing the outside in with views of trees and across the street from a pond. Wide open floor plan with many entertaining areas. Large living room and dining room with newer hardwood floors and fireplace. The gourmet kitchen features tons of cabinet & counter space w/stainless steel appliances. Patio doors lead to 26x15 private deck. The second level features huge master bedroom with volume ceilings and walk in closet. The luxurious Master bath has separate shower and whirlpool tub. The other 2 bedrooms are ample in size. One bedroom features custom built-in cabinetry and would be a perfect in home office. The lower level has a large bedroom with a full bath just outside the door. There is a huge family room with fireplace, wet bar and wine bar. Patio doors lead to large covered patio. The lower level is a perfect area for large family get togethers or peaceful evenings watching tv. There is also plenty of extra storage space on the lower level. 2+ car attached garage with storage cabinets. First floor laundry room with washer and dryer and extra cabinetry. Lots of news in last 9 years: appliances, washer, dryer, roof, cac/furnace & HWH. This is a lot of home for the price and the views are breathtaking. This layout is rarely seen and offers everything a private home offers without the outside work. Close to shopping, highways and restaurants. Come and see this beauty, you won't be disappointed.
Property Specifics
| Condos/Townhomes | |
| 3 | |
| — | |
| 1989 | |
| Full,Walkout | |
| MALIBU | |
| Yes | |
| — |
| Du Page | |
| Oak Creek Club | |
| 568 / Monthly | |
| Insurance,Security,Lawn Care,Snow Removal | |
| Lake Michigan | |
| Public Sewer | |
| 10752753 | |
| 1001308027 |
Nearby Schools
| NAME: | DISTRICT: | DISTANCE: | |
|---|---|---|---|
|
Middle School
Burr Ridge Middle School |
180 | Not in DB | |
|
High School
Hinsdale South High School |
86 | Not in DB | |
Property History
| DATE: | EVENT: | PRICE: | SOURCE: |
|---|---|---|---|
| 31 Jul, 2018 | Sold | $385,000 | MRED MLS |
| 23 Jun, 2018 | Under contract | $385,000 | MRED MLS |
| 7 Jun, 2018 | Listed for sale | $385,000 | MRED MLS |
| 31 Aug, 2020 | Sold | $378,500 | MRED MLS |
| 12 Jul, 2020 | Under contract | $395,900 | MRED MLS |
| — | Last price change | $400,000 | MRED MLS |
| 19 Jun, 2020 | Listed for sale | $400,000 | MRED MLS |
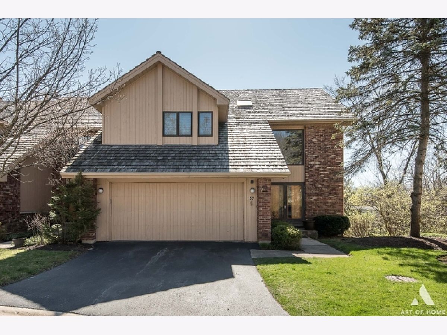
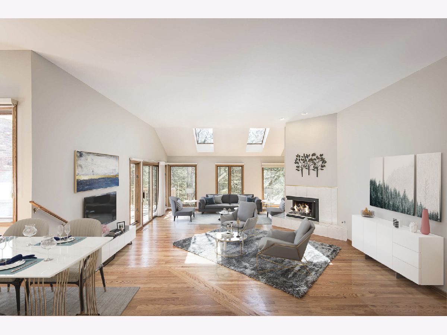
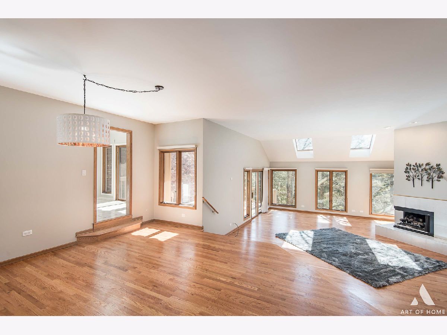
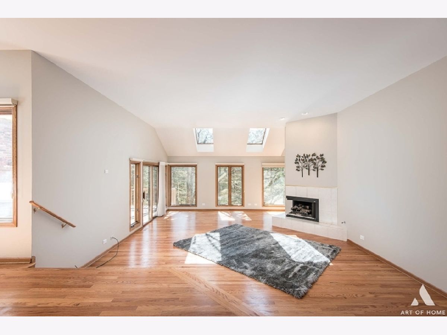
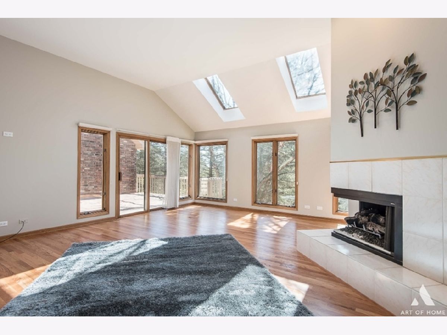
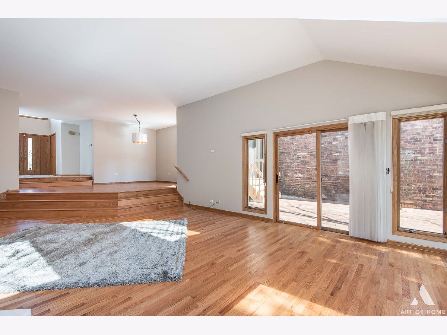
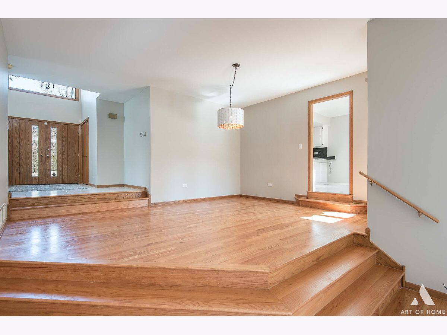
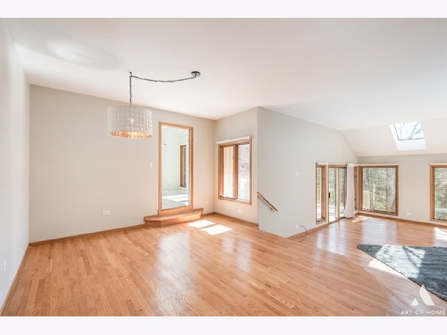
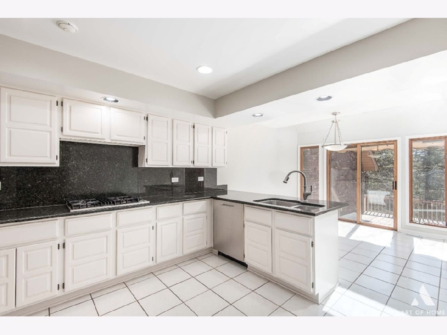


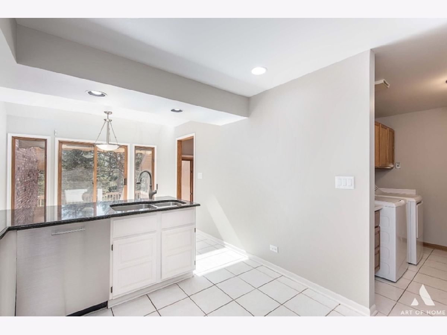
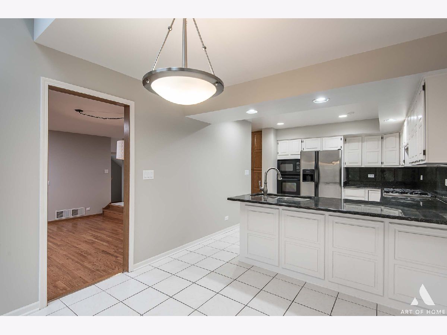
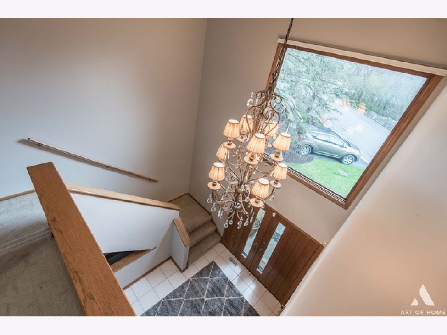

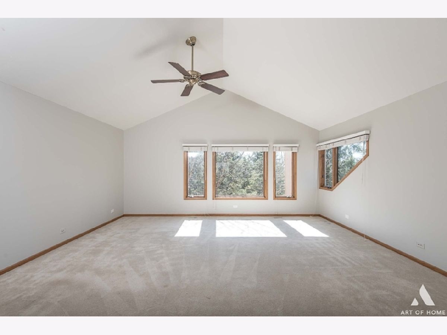

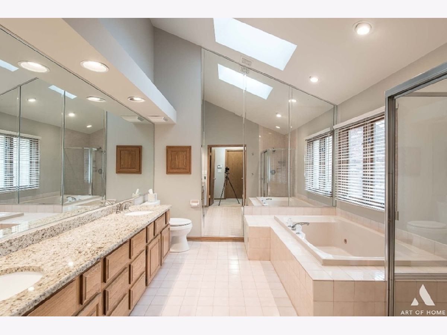
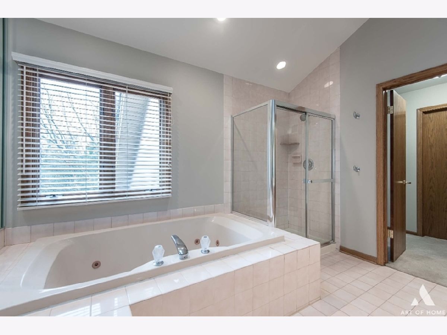
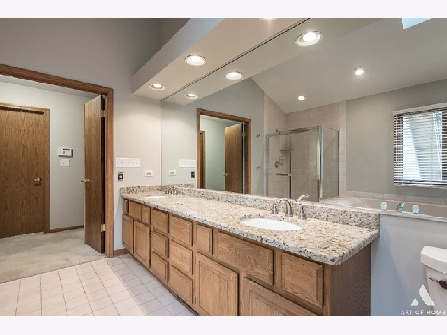

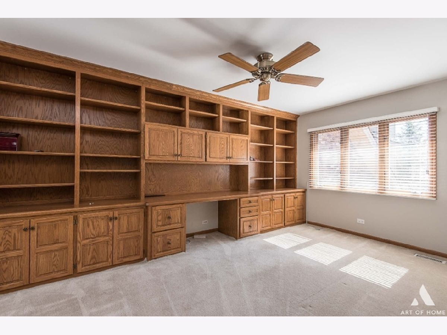
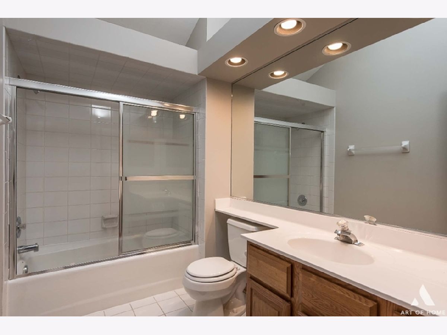
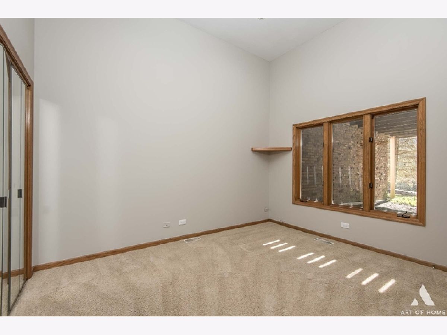
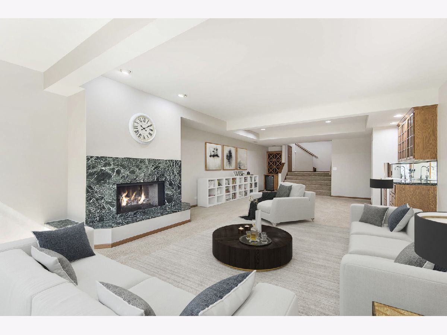
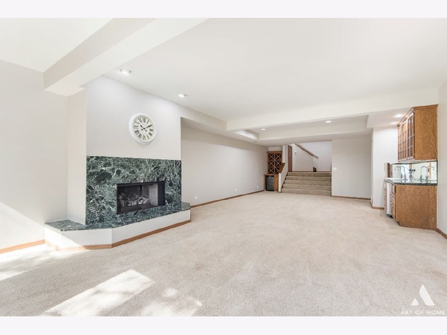
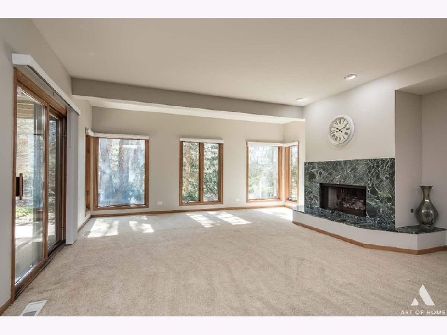

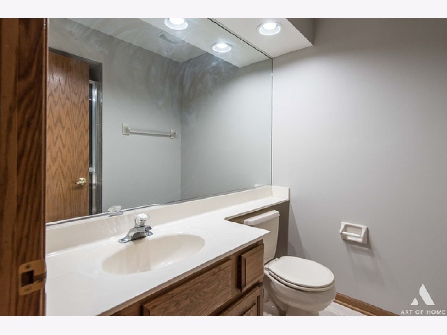
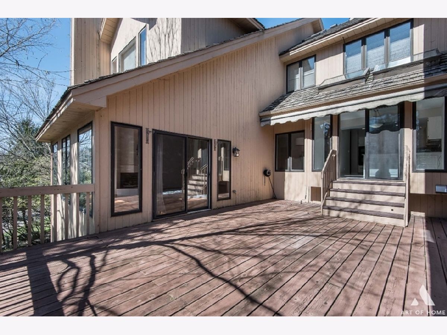

Room Specifics
Total Bedrooms: 4
Bedrooms Above Ground: 4
Bedrooms Below Ground: 0
Dimensions: —
Floor Type: Carpet
Dimensions: —
Floor Type: Carpet
Dimensions: —
Floor Type: Carpet
Full Bathrooms: 4
Bathroom Amenities: Whirlpool,Separate Shower,Double Sink
Bathroom in Basement: 1
Rooms: Foyer,Deck,Breakfast Room,Walk In Closet
Basement Description: Finished
Other Specifics
| 2 | |
| Concrete Perimeter | |
| Asphalt | |
| Deck, Patio, Storms/Screens, End Unit | |
| Common Grounds,Landscaped,Water View,Wooded | |
| 36X76 | |
| — | |
| Full | |
| Vaulted/Cathedral Ceilings, Skylight(s), Bar-Dry, Bar-Wet, Hardwood Floors, First Floor Laundry, Storage, Built-in Features, Walk-In Closet(s) | |
| Range, Microwave, Dishwasher, Refrigerator, Washer, Dryer, Disposal | |
| Not in DB | |
| — | |
| — | |
| — | |
| Gas Log, Gas Starter |
Tax History
| Year | Property Taxes |
|---|---|
| 2018 | $9,148 |
| 2020 | $9,441 |
Contact Agent
Nearby Similar Homes
Nearby Sold Comparables
Contact Agent
Listing Provided By
Platinum Partners Realtors


