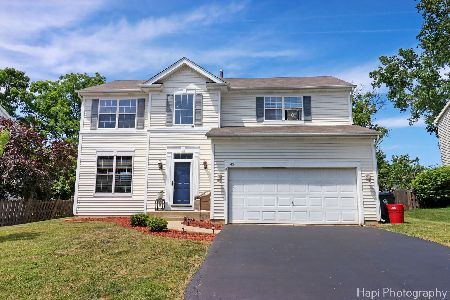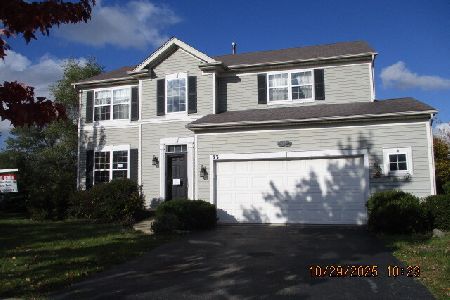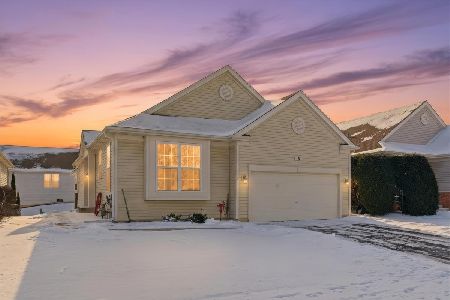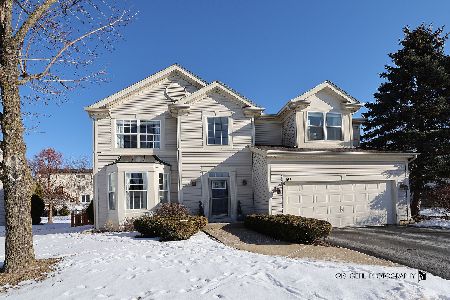50 Old Mill Trail, Antioch, Illinois 60002
$233,000
|
Sold
|
|
| Status: | Closed |
| Sqft: | 1,965 |
| Cost/Sqft: | $120 |
| Beds: | 4 |
| Baths: | 3 |
| Year Built: | 2001 |
| Property Taxes: | $7,579 |
| Days On Market: | 2084 |
| Lot Size: | 0,20 |
Description
View our 3-D video and walk through this home in real-time from your smart device or PC. This home is absolutely gorgeous with its neutral decor, upgraded lighting and stunning hardwood floors. Kitchen boasts granite counters, 3 year old kitchen appliances and fresh white cabinets. Family room includes beautifully custom-designed entertainment center. NEW carpeting on stairs and 2nd floor. Private master suite includes vaulted ceilings, spacious walk-in closet, and an amazing beautifully refinished luxury master bath. Master bath includes dual vanity, updated mirrors & lighting, walk-in glass shower, separate tub and subway tile accents.Basement includes a study/office desk area, walk-in closet, huge storage space, rec room and exercise area, and access to a large concrete crawlspace perfect for additional storage. The hall bath and powder room have been updated as well. Spacious 2-tier deck is perfect for entertaining family and friends. Exterior painted 3 years ago! NEW washer and dryer. Excellent 10+ schools, close to dining, shopping, theater and a Metra train station. You are going to love living in this home in this wonderful neighborhood. Come see it before it's gone!
Property Specifics
| Single Family | |
| — | |
| — | |
| 2001 | |
| Full | |
| — | |
| No | |
| 0.2 |
| Lake | |
| Windmill Creek | |
| 360 / Annual | |
| Insurance | |
| Public | |
| Public Sewer | |
| 10724144 | |
| 02082150050000 |
Nearby Schools
| NAME: | DISTRICT: | DISTANCE: | |
|---|---|---|---|
|
High School
Antioch Community High School |
117 | Not in DB | |
Property History
| DATE: | EVENT: | PRICE: | SOURCE: |
|---|---|---|---|
| 10 Jul, 2020 | Sold | $233,000 | MRED MLS |
| 8 Jun, 2020 | Under contract | $234,900 | MRED MLS |
| 24 May, 2020 | Listed for sale | $234,900 | MRED MLS |
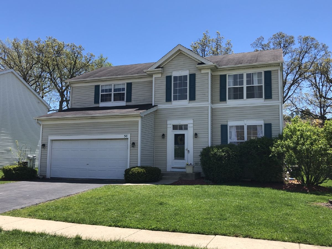
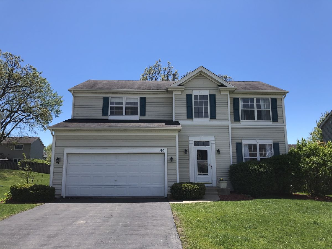
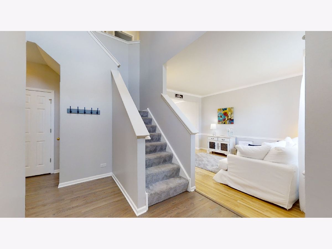
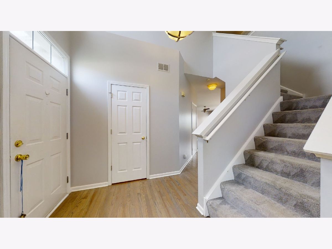
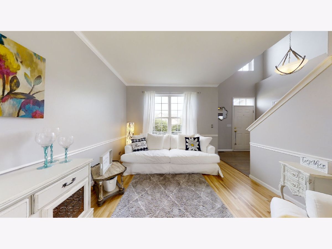
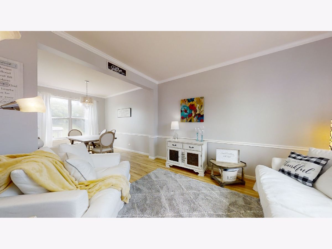
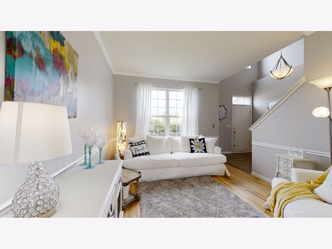
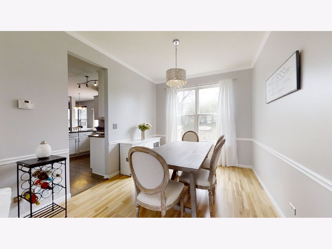
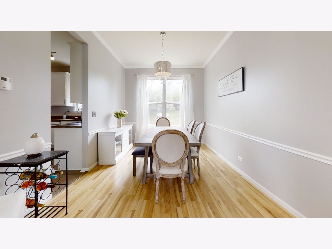
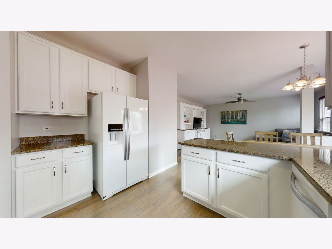
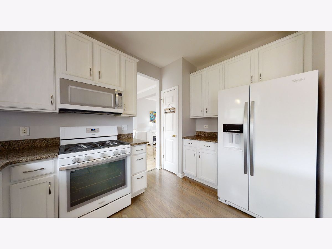
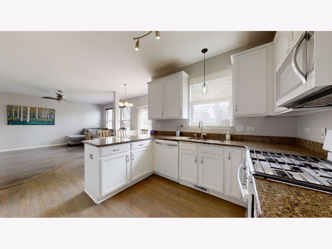
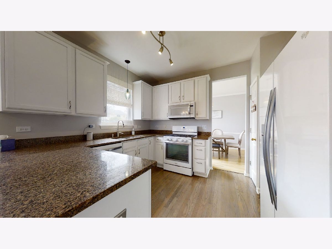
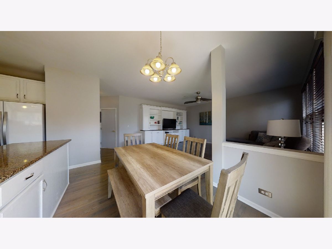
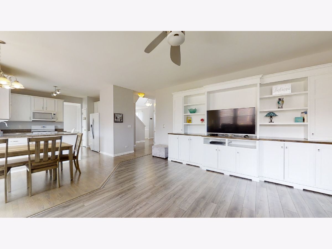
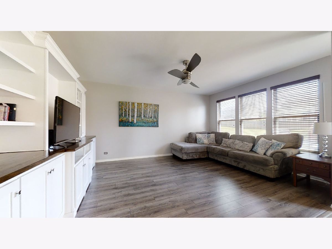
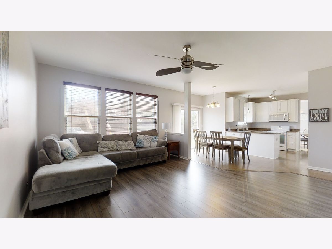
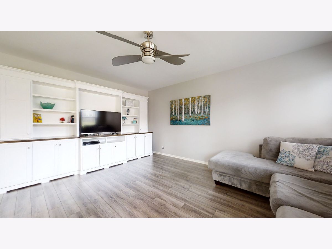
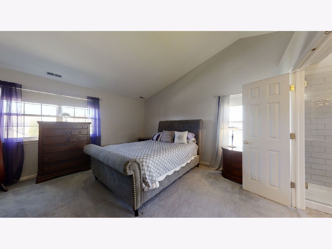
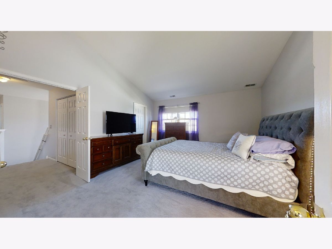
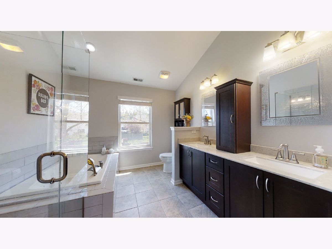
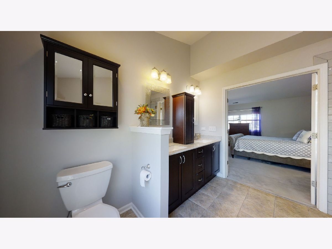
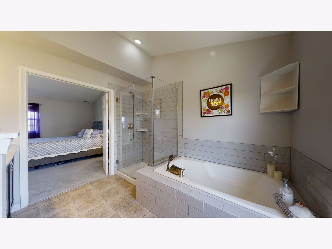
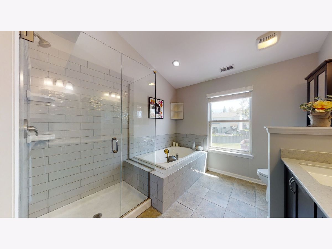
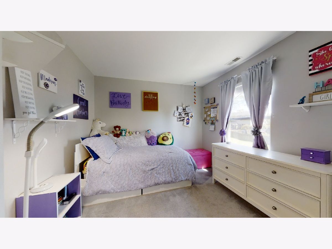
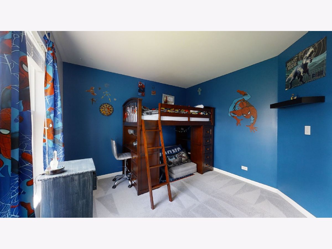
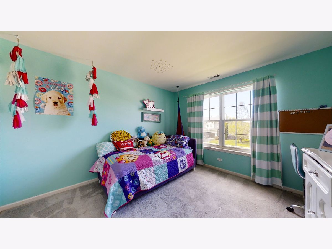
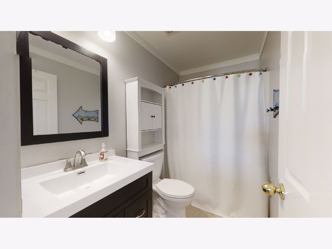
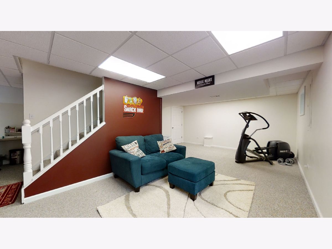
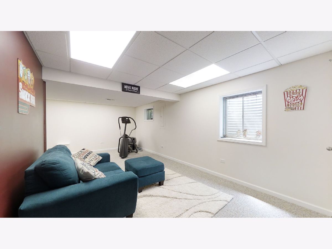
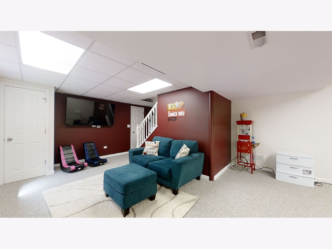
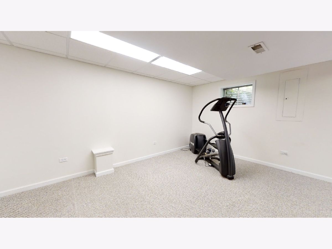
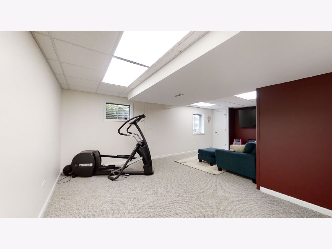
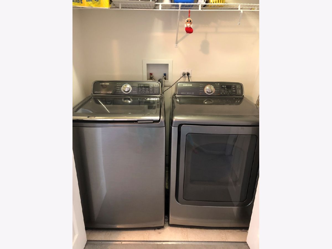
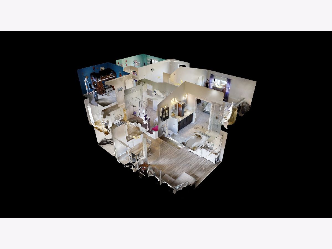
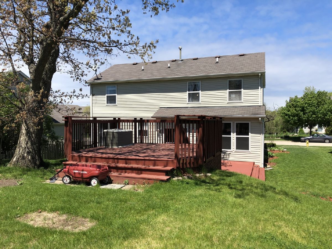
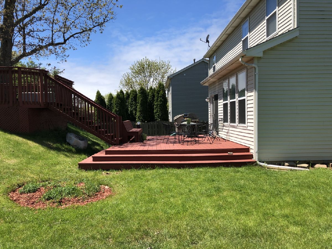
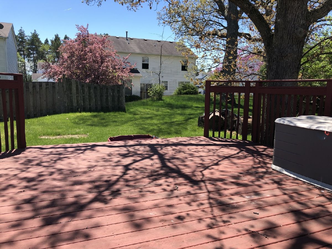
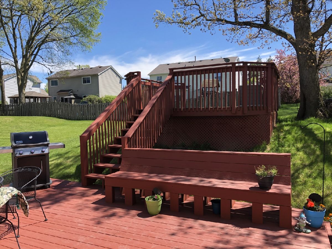
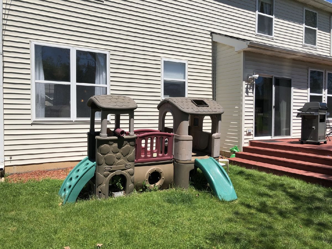
Room Specifics
Total Bedrooms: 4
Bedrooms Above Ground: 4
Bedrooms Below Ground: 0
Dimensions: —
Floor Type: Carpet
Dimensions: —
Floor Type: Carpet
Dimensions: —
Floor Type: Carpet
Full Bathrooms: 3
Bathroom Amenities: Separate Shower
Bathroom in Basement: 0
Rooms: Recreation Room,Breakfast Room
Basement Description: Finished
Other Specifics
| 2 | |
| Concrete Perimeter | |
| Asphalt | |
| Deck | |
| Landscaped | |
| 70X125 | |
| Unfinished | |
| Full | |
| Hardwood Floors, First Floor Laundry | |
| Range, Microwave, Dishwasher, Refrigerator, Washer, Dryer | |
| Not in DB | |
| Curbs, Sidewalks, Street Lights, Street Paved | |
| — | |
| — | |
| — |
Tax History
| Year | Property Taxes |
|---|---|
| 2020 | $7,579 |
Contact Agent
Nearby Similar Homes
Nearby Sold Comparables
Contact Agent
Listing Provided By
RE/MAX Advantage Realty

