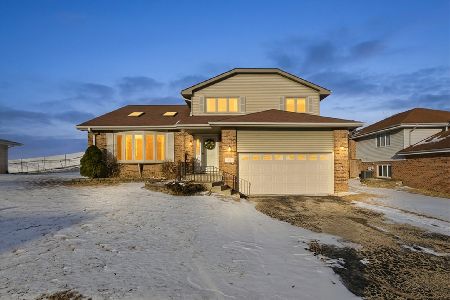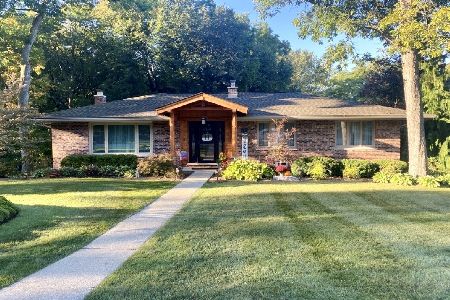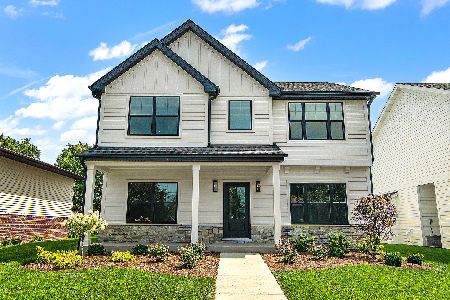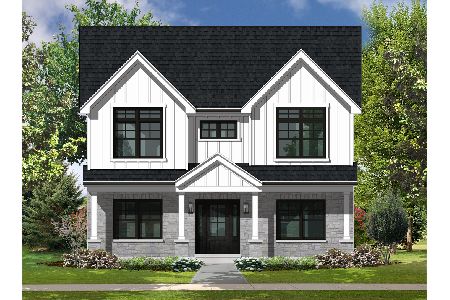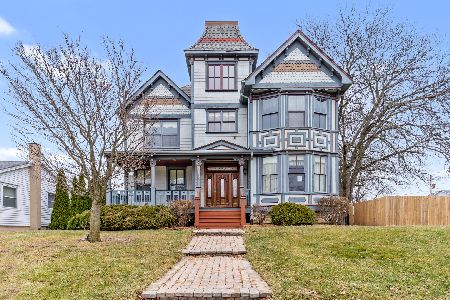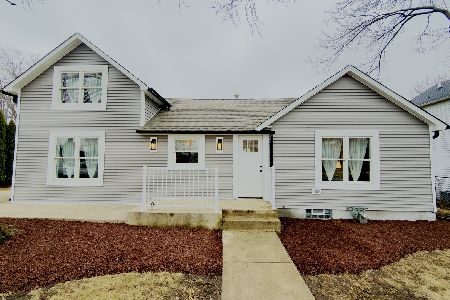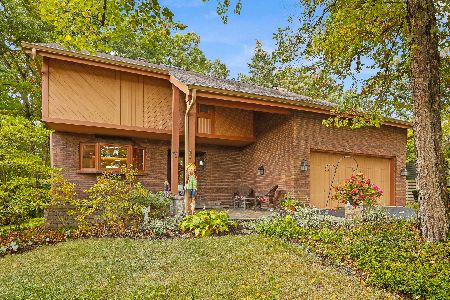50 Peiffer Avenue, Lemont, Illinois 60439
$515,000
|
Sold
|
|
| Status: | Closed |
| Sqft: | 2,156 |
| Cost/Sqft: | $244 |
| Beds: | 4 |
| Baths: | 4 |
| Year Built: | 1987 |
| Property Taxes: | $8,120 |
| Days On Market: | 904 |
| Lot Size: | 0,00 |
Description
Your woodland sanctuary awaits! This beautiful residence is nestled on a picturesque, heavily wooded, cul-de-sac lot in the highly sought after Timberline Subdivision. Feel like you're on vacation in your backyard while enjoying the amenities of living in a neighborhood close to everything. The entry/living area features vaulted ceilings, a skylight and custom stain glass window treatments (removable). The large kitchen and dining room space is perfect for entraining and hosting large dinners by the fireplace. Loads of food can be prepared simultaneously in this kitchen's three ovens!! Enjoy all stainless-steel appliances, a walk-in pantry, granite countertops, and a butcher block peninsula. The first floor also features a spacious den/office perfect for those working from home and a conveniently located laundry/mud room area off the garage. Finished basement with large family room, bar area, full bathroom, large storage area, and a walkout to the back yard. All 4 bedrooms are located on the second floor and include ample closet space. Owners suite features a walk-in closet and cozy window bench area, perfect for reading a good book and looking out over the 100 year old Oak trees. Spend your summer nights enjoying a movie on the deck using the roll up screen. Or join the birds on the platform fort overlooking the ravine. Garage has an epoxy floor, newer doors and mechanisms. Within close proximity to schools, including the blue-ribbon award-winning Lemont High School. Walking distance to both, the Lemont Park District and Lemont Core Fitness Facility, charming historic downtown Lemont with great restaurants, a Metra station, as well as the Forge Adventure Park. Easy access to I-355 and I-55.
Property Specifics
| Single Family | |
| — | |
| — | |
| 1987 | |
| — | |
| — | |
| No | |
| — |
| Cook | |
| Timberline | |
| — / Not Applicable | |
| — | |
| — | |
| — | |
| 11864948 | |
| 22304050060000 |
Nearby Schools
| NAME: | DISTRICT: | DISTANCE: | |
|---|---|---|---|
|
Grade School
Oakwood Elementary School |
113A | — | |
|
Middle School
Old Quarry Middle School |
113A | Not in DB | |
|
High School
Lemont Twp High School |
210 | Not in DB | |
|
Alternate Elementary School
River Valley Elementary School |
— | Not in DB | |
Property History
| DATE: | EVENT: | PRICE: | SOURCE: |
|---|---|---|---|
| 20 Feb, 2007 | Sold | $385,000 | MRED MLS |
| 16 Jan, 2007 | Under contract | $409,900 | MRED MLS |
| 5 Oct, 2006 | Listed for sale | $409,900 | MRED MLS |
| 16 Aug, 2007 | Sold | $415,000 | MRED MLS |
| 7 Aug, 2007 | Under contract | $445,500 | MRED MLS |
| — | Last price change | $459,900 | MRED MLS |
| 5 Jul, 2007 | Listed for sale | $459,900 | MRED MLS |
| 31 Oct, 2023 | Sold | $515,000 | MRED MLS |
| 30 Sep, 2023 | Under contract | $525,000 | MRED MLS |
| — | Last price change | $550,000 | MRED MLS |
| 7 Sep, 2023 | Listed for sale | $550,000 | MRED MLS |

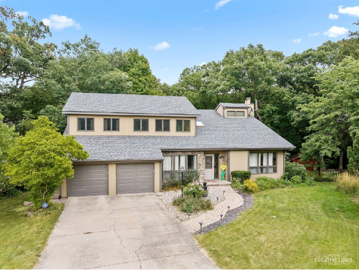
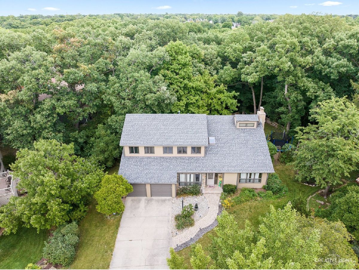
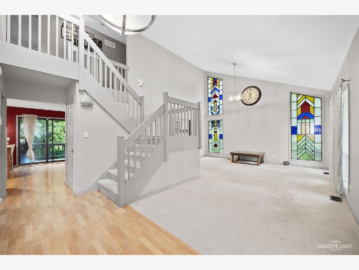
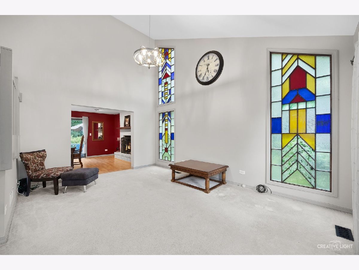
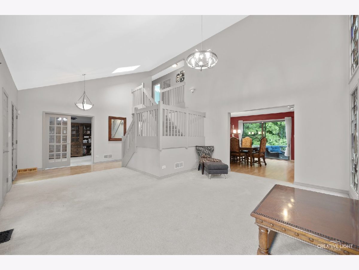
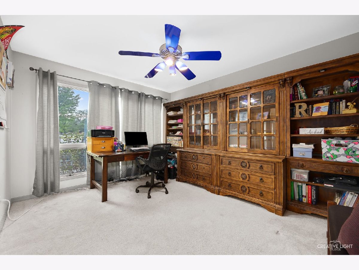
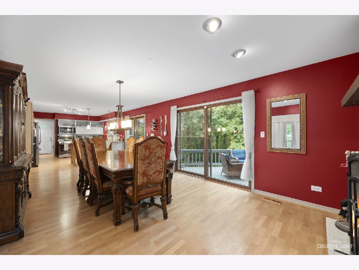
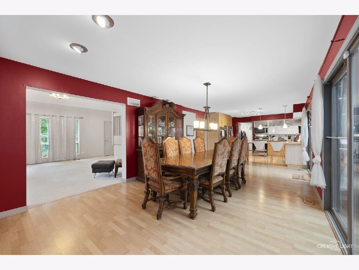
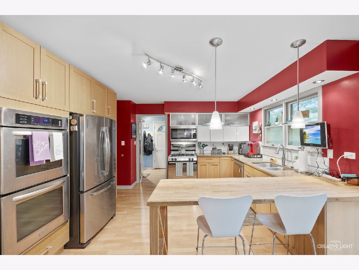
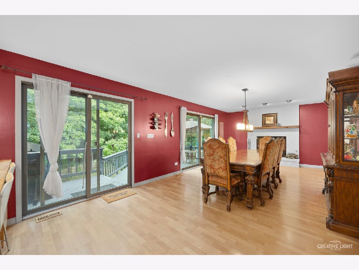
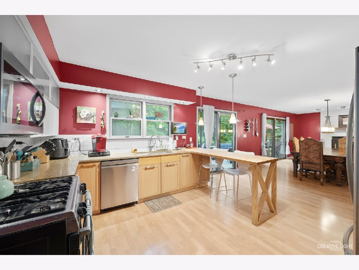
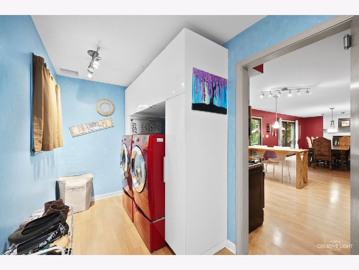
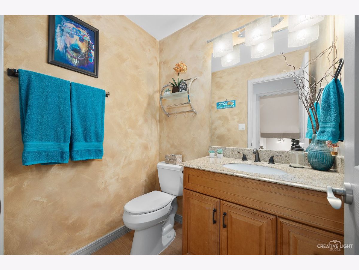
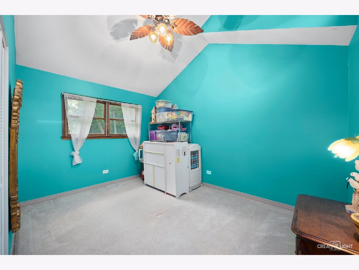
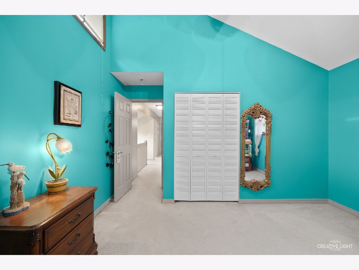
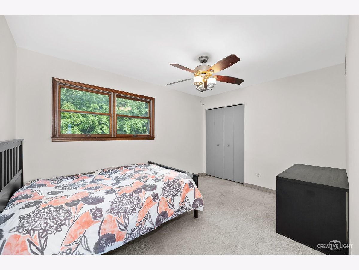
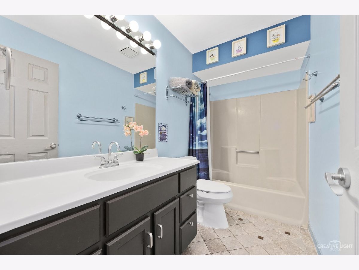
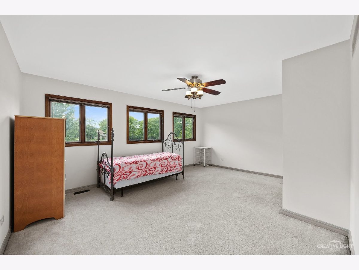
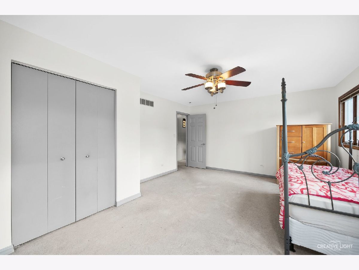
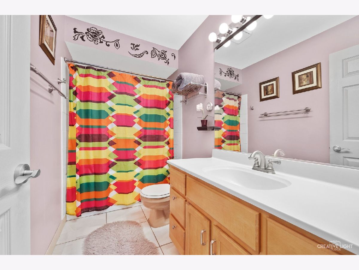
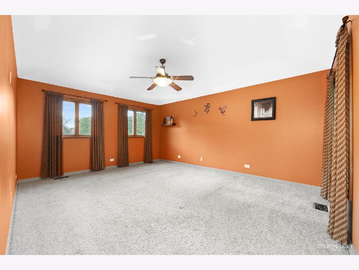
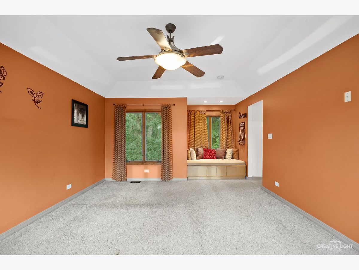
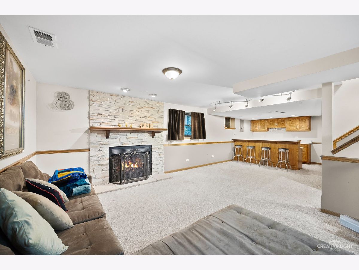
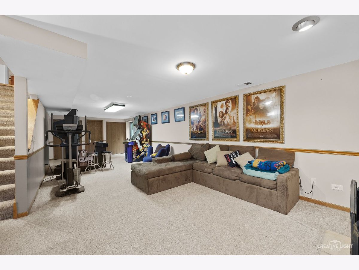
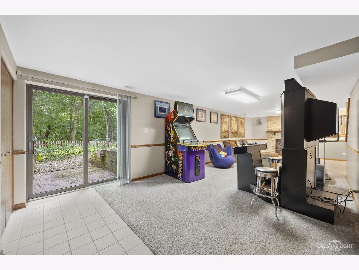
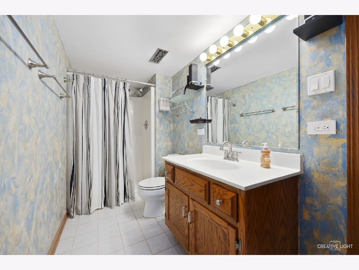
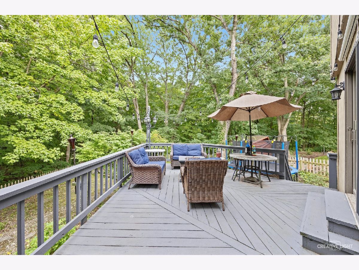
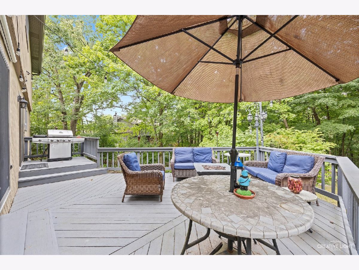
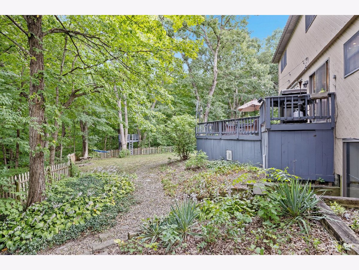
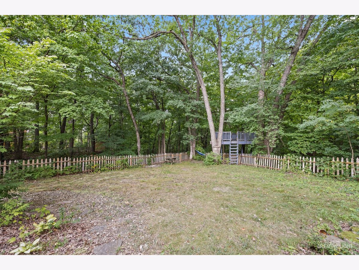
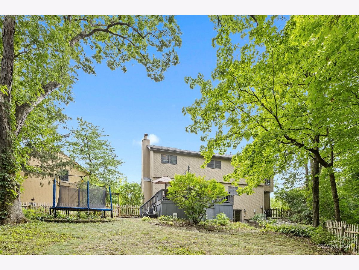
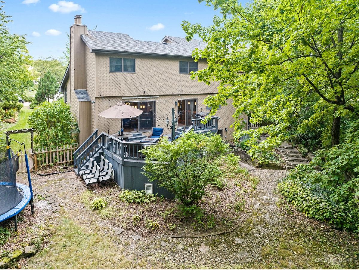
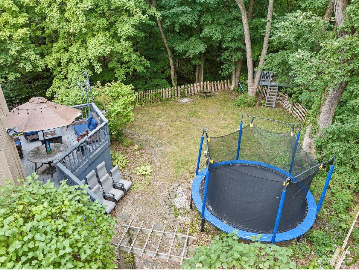
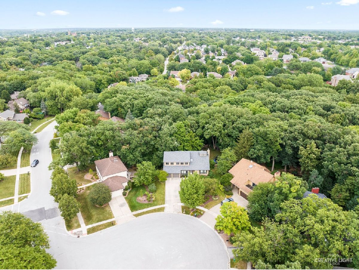
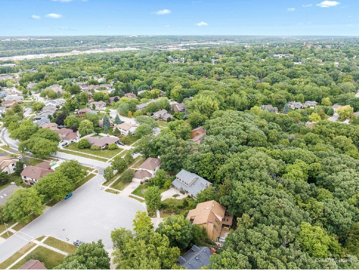
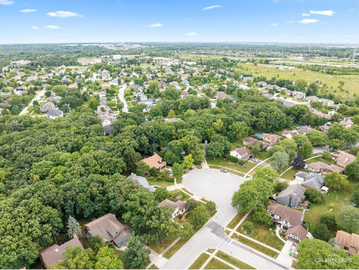
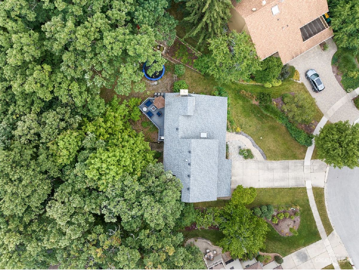
Room Specifics
Total Bedrooms: 4
Bedrooms Above Ground: 4
Bedrooms Below Ground: 0
Dimensions: —
Floor Type: —
Dimensions: —
Floor Type: —
Dimensions: —
Floor Type: —
Full Bathrooms: 4
Bathroom Amenities: —
Bathroom in Basement: 1
Rooms: —
Basement Description: Finished,Exterior Access,Rec/Family Area,Storage Space,Walk-Up Access
Other Specifics
| 2 | |
| — | |
| Concrete | |
| — | |
| — | |
| 45 X 219 X 170 X 125 | |
| — | |
| — | |
| — | |
| — | |
| Not in DB | |
| — | |
| — | |
| — | |
| — |
Tax History
| Year | Property Taxes |
|---|---|
| 2007 | $5,253 |
| 2023 | $8,120 |
Contact Agent
Nearby Similar Homes
Contact Agent
Listing Provided By
Keller Williams Premiere Properties

