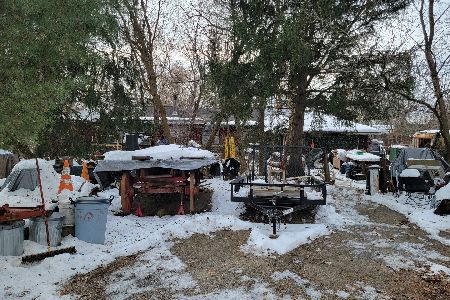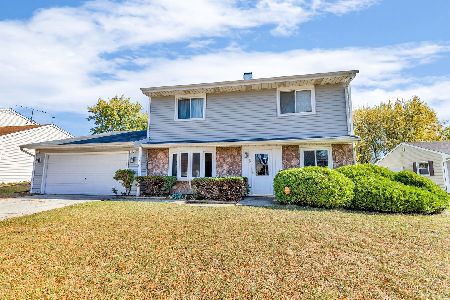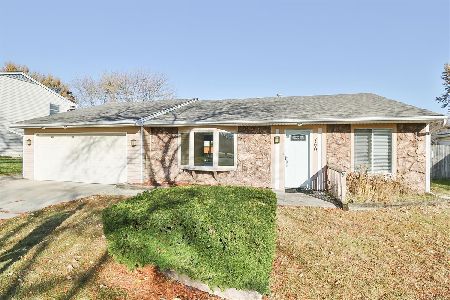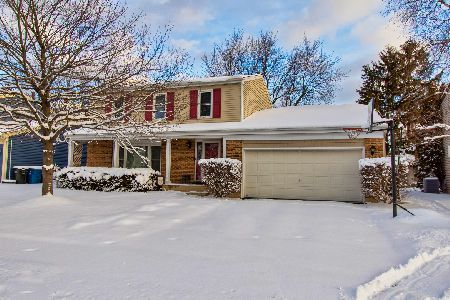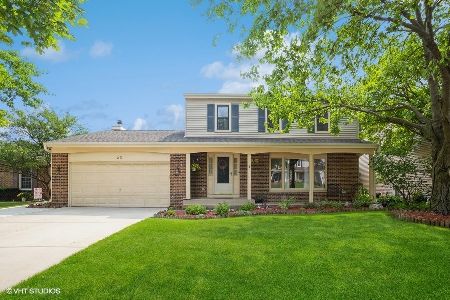55 End Road, Roselle, Illinois 60172
$315,000
|
Sold
|
|
| Status: | Closed |
| Sqft: | 1,845 |
| Cost/Sqft: | $171 |
| Beds: | 4 |
| Baths: | 3 |
| Year Built: | 1979 |
| Property Taxes: | $6,615 |
| Days On Market: | 2489 |
| Lot Size: | 0,16 |
Description
55 West End has been lovingly maintained and updated over the years by these long time owners. The four bedroom home features four levels of finished living space & an inviting yard ideal for entertaining and relaxing. Ideally located, convenient to downtown Roselle, Metra station, highly regarded schools, and abundant shopping & dining opportunities. The main floor is anchored by a kitchen which sits adjacent to the dining & family rooms allowing for ease of entertaining. The kitchen provides generous counter & cabinet space and access to the backyard. The comfortable family room with fireplace offers the ideal space for relaxing. The private second-floor rooms include a master bedroom with ensuite bath along with three additional bedrooms which share the updated hall bath. Your living space extends to the finished basement rec and game rooms. The exterior offers a spacious patio, hot tub and gazebo and opens to a park and green space. This home is delightful inside and out!
Property Specifics
| Single Family | |
| — | |
| Tri-Level | |
| 1979 | |
| Partial | |
| — | |
| No | |
| 0.16 |
| Du Page | |
| — | |
| 0 / Not Applicable | |
| None | |
| Lake Michigan,Public | |
| Public Sewer | |
| 10339447 | |
| 0204414008 |
Nearby Schools
| NAME: | DISTRICT: | DISTANCE: | |
|---|---|---|---|
|
Grade School
Spring Hills Elementary School |
12 | — | |
|
Middle School
Roselle Middle School |
12 | Not in DB | |
|
High School
Lake Park High School |
108 | Not in DB | |
Property History
| DATE: | EVENT: | PRICE: | SOURCE: |
|---|---|---|---|
| 29 May, 2019 | Sold | $315,000 | MRED MLS |
| 14 Apr, 2019 | Under contract | $315,000 | MRED MLS |
| 10 Apr, 2019 | Listed for sale | $315,000 | MRED MLS |
Room Specifics
Total Bedrooms: 4
Bedrooms Above Ground: 4
Bedrooms Below Ground: 0
Dimensions: —
Floor Type: Wood Laminate
Dimensions: —
Floor Type: Wood Laminate
Dimensions: —
Floor Type: Wood Laminate
Full Bathrooms: 3
Bathroom Amenities: —
Bathroom in Basement: 0
Rooms: Recreation Room,Game Room,Foyer
Basement Description: Finished,Sub-Basement
Other Specifics
| 2 | |
| Concrete Perimeter | |
| Asphalt | |
| Patio, Hot Tub | |
| Irregular Lot,Park Adjacent | |
| 80 X 81 X 73 X146 | |
| — | |
| Full | |
| Vaulted/Cathedral Ceilings, Hardwood Floors, Wood Laminate Floors | |
| Range, Microwave, Dishwasher, Refrigerator, Washer, Dryer, Disposal | |
| Not in DB | |
| — | |
| — | |
| — | |
| Wood Burning |
Tax History
| Year | Property Taxes |
|---|---|
| 2019 | $6,615 |
Contact Agent
Nearby Similar Homes
Nearby Sold Comparables
Contact Agent
Listing Provided By
Keller Williams Premiere Properties

