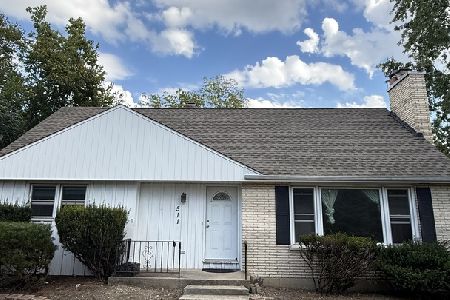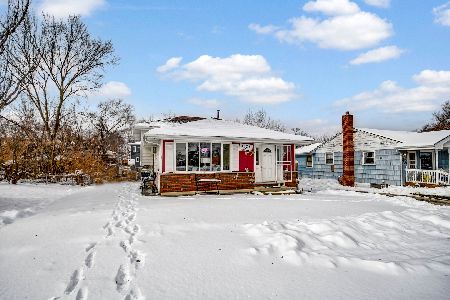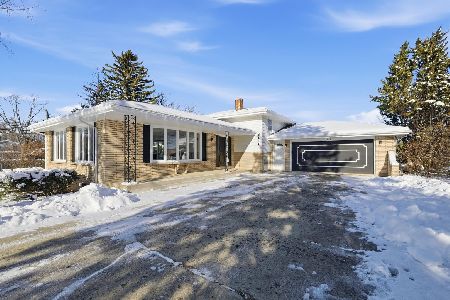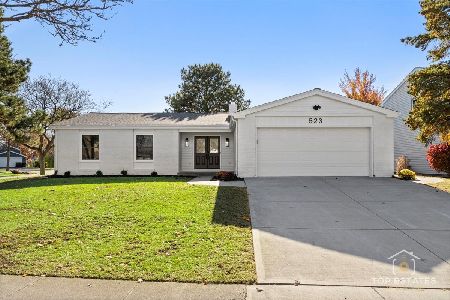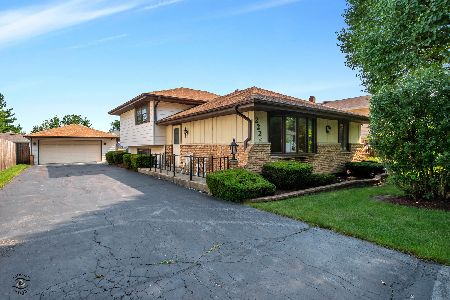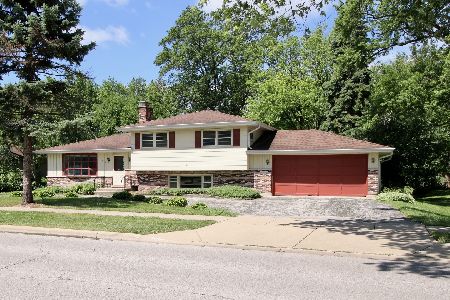500 Blackhawk Drive, Westmont, Illinois 60559
$350,000
|
Sold
|
|
| Status: | Closed |
| Sqft: | 2,212 |
| Cost/Sqft: | $163 |
| Beds: | 3 |
| Baths: | 2 |
| Year Built: | 1978 |
| Property Taxes: | $5,657 |
| Days On Market: | 2895 |
| Lot Size: | 0,23 |
Description
Beautifully updated home in great location, featuring 3 beds, 2 full baths and an open floor plan. Large, white cabinet kitchen with breakfast bar. Gorgeous baths. Huge living room. Dining room overlooks the tierd deck & landscaped yard. Large family room with fireplace. All new roof, siding, gutters, soffits & fascia in 2016. Additional updates include AC, furnace, humidifier, HWH, energy efficient windows, washer/dryer. Walk to train, shopping & restaurants. Close to Rte. 83 & major highways. School bus stops at the corner.
Property Specifics
| Single Family | |
| — | |
| — | |
| 1978 | |
| None | |
| — | |
| No | |
| 0.23 |
| Du Page | |
| — | |
| 0 / Not Applicable | |
| None | |
| Lake Michigan,Public | |
| Public Sewer, Sewer-Storm | |
| 09850113 | |
| 0903302022 |
Nearby Schools
| NAME: | DISTRICT: | DISTANCE: | |
|---|---|---|---|
|
Grade School
J T Manning Elementary School |
201 | — | |
|
Middle School
Westmont Junior High School |
201 | Not in DB | |
|
High School
Westmont High School |
201 | Not in DB | |
Property History
| DATE: | EVENT: | PRICE: | SOURCE: |
|---|---|---|---|
| 13 Sep, 2011 | Sold | $224,500 | MRED MLS |
| 10 Aug, 2011 | Under contract | $235,000 | MRED MLS |
| — | Last price change | $250,000 | MRED MLS |
| 18 Jul, 2011 | Listed for sale | $250,000 | MRED MLS |
| 2 May, 2014 | Sold | $315,000 | MRED MLS |
| 5 Mar, 2014 | Under contract | $339,000 | MRED MLS |
| 19 Feb, 2014 | Listed for sale | $339,000 | MRED MLS |
| 30 Apr, 2018 | Sold | $350,000 | MRED MLS |
| 1 Mar, 2018 | Under contract | $359,900 | MRED MLS |
| 15 Feb, 2018 | Listed for sale | $359,900 | MRED MLS |
Room Specifics
Total Bedrooms: 3
Bedrooms Above Ground: 3
Bedrooms Below Ground: 0
Dimensions: —
Floor Type: Carpet
Dimensions: —
Floor Type: Carpet
Full Bathrooms: 2
Bathroom Amenities: Double Sink
Bathroom in Basement: 0
Rooms: No additional rooms
Basement Description: None
Other Specifics
| 2 | |
| Concrete Perimeter | |
| — | |
| Deck | |
| Corner Lot,Fenced Yard | |
| 72 X 138 | |
| — | |
| None | |
| Hardwood Floors, First Floor Full Bath | |
| Range, Microwave, Dishwasher, Refrigerator, Washer, Dryer | |
| Not in DB | |
| Sidewalks, Street Lights, Street Paved | |
| — | |
| — | |
| Wood Burning |
Tax History
| Year | Property Taxes |
|---|---|
| 2011 | $5,404 |
| 2014 | $4,344 |
| 2018 | $5,657 |
Contact Agent
Nearby Similar Homes
Nearby Sold Comparables
Contact Agent
Listing Provided By
Baird & Warner Real Estate


