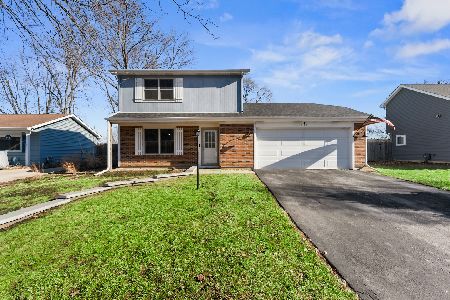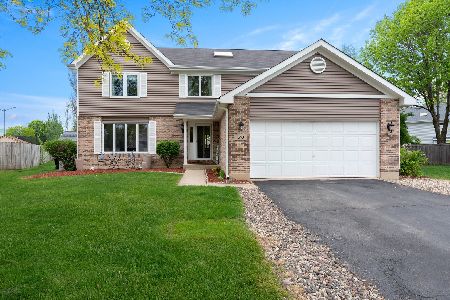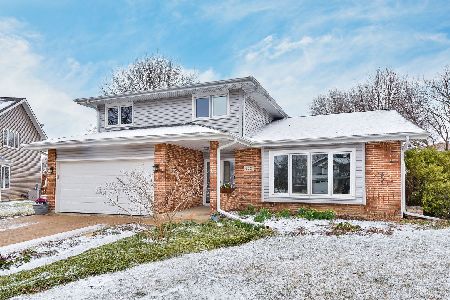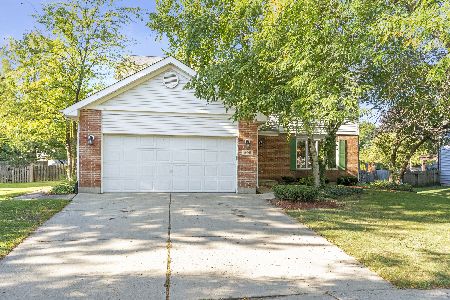500 Chester Court, Aurora, Illinois 60504
$284,900
|
Sold
|
|
| Status: | Closed |
| Sqft: | 2,269 |
| Cost/Sqft: | $128 |
| Beds: | 4 |
| Baths: | 3 |
| Year Built: | 1989 |
| Property Taxes: | $7,156 |
| Days On Market: | 2820 |
| Lot Size: | 0,38 |
Description
Location Fantastic Location! Where else can you find Aurora address, Naperville 204 Schools, Cul-de-sac Living, Close to Library, High School and Eola Center at this phenominal price? The open floor concept sells itself w/cherry hardwood in foyer, large living room w/picture window, vaulted ceilings and skylights. Large tiled kitchen has center island, vaulted ceilings, bay window & eat in area. Floor to ceiling woodburning brick fireplace is focal point for extra large family room with sliding glass door leading to deck. Juliette balcony awaits you upstairs to vaulted master suite w/double closets w/custom shelving & master bath w/walk in shower. Bedrooms 3 & 4 are currently used as home office. Partial basement w/crawl has rough in for bath & workbench. Your backyard will be your sanctuary with dual level deck, pergola, fully fenced & plenty of room for the toys. Added floored shed w/built ins. Fresh paint, new lighting, new landscaping & refurbished deck make this todays deal
Property Specifics
| Single Family | |
| — | |
| Quad Level | |
| 1989 | |
| Partial | |
| TAMARACK | |
| No | |
| 0.38 |
| Du Page | |
| Woodcliffe Estates | |
| 0 / Not Applicable | |
| None | |
| Public | |
| Public Sewer | |
| 09941548 | |
| 0730403019 |
Nearby Schools
| NAME: | DISTRICT: | DISTANCE: | |
|---|---|---|---|
|
High School
Waubonsie Valley High School |
204 | Not in DB | |
Property History
| DATE: | EVENT: | PRICE: | SOURCE: |
|---|---|---|---|
| 22 Jun, 2018 | Sold | $284,900 | MRED MLS |
| 20 May, 2018 | Under contract | $289,900 | MRED MLS |
| 7 May, 2018 | Listed for sale | $289,900 | MRED MLS |
Room Specifics
Total Bedrooms: 4
Bedrooms Above Ground: 4
Bedrooms Below Ground: 0
Dimensions: —
Floor Type: Carpet
Dimensions: —
Floor Type: Carpet
Dimensions: —
Floor Type: Carpet
Full Bathrooms: 3
Bathroom Amenities: Whirlpool
Bathroom in Basement: 0
Rooms: No additional rooms
Basement Description: Unfinished,Crawl
Other Specifics
| 2 | |
| Concrete Perimeter | |
| Asphalt | |
| Deck, Storms/Screens | |
| Cul-De-Sac,Fenced Yard,Landscaped | |
| 38X134X140X49X165 | |
| — | |
| Full | |
| Vaulted/Cathedral Ceilings, Skylight(s), Hardwood Floors, First Floor Laundry | |
| Range, Dishwasher, Refrigerator, Disposal | |
| Not in DB | |
| Sidewalks, Street Lights, Street Paved | |
| — | |
| — | |
| Wood Burning, Gas Starter |
Tax History
| Year | Property Taxes |
|---|---|
| 2018 | $7,156 |
Contact Agent
Nearby Similar Homes
Nearby Sold Comparables
Contact Agent
Listing Provided By
Keller Williams Inspire










