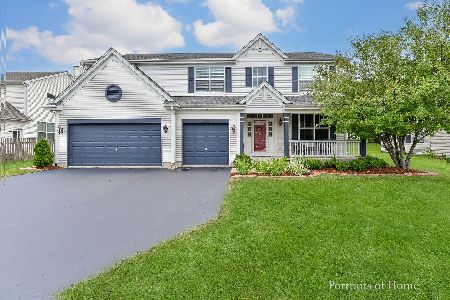500 Chestnut Drive, Oswego, Illinois 60543
$300,500
|
Sold
|
|
| Status: | Closed |
| Sqft: | 2,522 |
| Cost/Sqft: | $121 |
| Beds: | 5 |
| Baths: | 3 |
| Year Built: | 2004 |
| Property Taxes: | $8,626 |
| Days On Market: | 2304 |
| Lot Size: | 0,25 |
Description
Own with instant equity! Sellers have generously reduced the price by $6,000! This stunning & showroom worthy home is completely move in ready, NEW Roof Sept. 2019, active radon system 2016, 2017 Entire First Floor Remodel of this open concept home includes NEW low maintenence grey vinyl plank flooring, NEW crisp white soft close cabinets & abundant storage, NEW Kitchenaid SS Appliances and deep kitchen sink with a morning view perfectly paired with your cup of coffee. Did we mention the microwave doubles as a convection oven- fantastic for the holidays! Sleek, NEW trending granite countertops and oversized island offer additional entertainment space. Drop your bags at the door on the NEW built in hall tree off the garage. From the front door you are greeted with a vaulted entry showcasing the updated staircase railings and statement chandelier. No need to lose the traditional dining room indoors as french doors lead you to one of two home offices on the first floor, convert to a fifth bedroom, play room, library, yoga study, at home salon- endless potential! Updated six panel doors, trending light fixtures and new hardware, along with an updated stackstone gas fireplace are sure to make a statement with friends and keep you cozy this winter! Take the fun outdoors on the extended patio (2019) for a firepit gathering while enjoying ample lawn space for the litte ones near the playset (don't worry- peace of mind with a fully fenced yard). With no backyard neighbors, keep the cordless shades up to enjoy the mature landscaping and gorgeous sunsets cascading into the family and master bedroom. The second floor offers a conveinently located updated laundry room, four quality sized bedrooms with master suite boasting individual walk in closets and everyone's favorite double bowl vanity, soaker tub and separate shower. This turn key Oswego home is ready for adventure with the neighborhood bike path leading to Prairie Point Park (volleyball, baseball and soccer fields, skate park, splash pad & more). Andover Park is in discussions for an additional neighborhood amenitiy. While there is plenty to do in this outstanding community, you'll feel welcomed home each day nestled away from the hustle & bustle of town.
Property Specifics
| Single Family | |
| — | |
| — | |
| 2004 | |
| Full | |
| — | |
| No | |
| 0.25 |
| Kendall | |
| Morgan Crossing | |
| 231 / Annual | |
| Insurance,Other | |
| Public | |
| Public Sewer | |
| 10542311 | |
| 0329283015 |
Property History
| DATE: | EVENT: | PRICE: | SOURCE: |
|---|---|---|---|
| 29 Aug, 2016 | Sold | $272,500 | MRED MLS |
| 25 Jul, 2016 | Under contract | $284,900 | MRED MLS |
| — | Last price change | $289,900 | MRED MLS |
| 25 May, 2016 | Listed for sale | $289,900 | MRED MLS |
| 4 Dec, 2019 | Sold | $300,500 | MRED MLS |
| 1 Nov, 2019 | Under contract | $305,000 | MRED MLS |
| — | Last price change | $311,000 | MRED MLS |
| 10 Oct, 2019 | Listed for sale | $311,000 | MRED MLS |
Room Specifics
Total Bedrooms: 5
Bedrooms Above Ground: 5
Bedrooms Below Ground: 0
Dimensions: —
Floor Type: Carpet
Dimensions: —
Floor Type: Carpet
Dimensions: —
Floor Type: Carpet
Dimensions: —
Floor Type: —
Full Bathrooms: 3
Bathroom Amenities: Separate Shower,Double Sink
Bathroom in Basement: 0
Rooms: Play Room,Eating Area,Bedroom 5
Basement Description: Unfinished
Other Specifics
| 2 | |
| — | |
| Asphalt | |
| Patio | |
| Corner Lot,Fenced Yard | |
| 0.2514 | |
| — | |
| Full | |
| Vaulted/Cathedral Ceilings, Second Floor Laundry, Walk-In Closet(s) | |
| Range, Microwave, Dishwasher, Refrigerator | |
| Not in DB | |
| — | |
| — | |
| — | |
| Gas Log, Gas Starter |
Tax History
| Year | Property Taxes |
|---|---|
| 2016 | $7,884 |
| 2019 | $8,626 |
Contact Agent
Nearby Similar Homes
Nearby Sold Comparables
Contact Agent
Listing Provided By
Keller Williams Infinity








