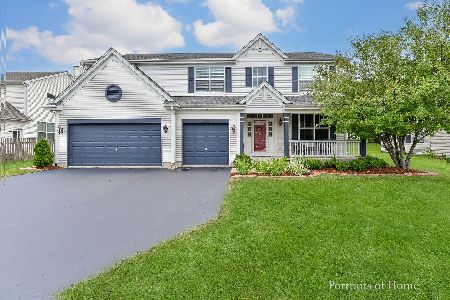500 Chestnut Drive, Oswego, Illinois 60543
$272,500
|
Sold
|
|
| Status: | Closed |
| Sqft: | 2,522 |
| Cost/Sqft: | $113 |
| Beds: | 4 |
| Baths: | 3 |
| Year Built: | 2004 |
| Property Taxes: | $7,884 |
| Days On Market: | 3537 |
| Lot Size: | 0,25 |
Description
Big, beautiful home in sought after Morgan Crossing Subdivision. This home offer a great open floor plan that is evident as soon as you enter into the 2 story foyer. The LR is just off the foyer and is open to the large dining room with tray ceiling. The kitchen is huge, has an island, pantry, tons of cabinet and counter space, and plenty of space for a table. It is open to the sun room bump out and the family rm with fireplace. There are hardwood floors in the foyer and throughout the kitchen. There is a powder rm & Den on the main level as well. Upstairs you will find 4 large BRs, a large laundry rm and 2 full baths. The Master BR is large, has vaulted ceilings, HIS/HERS WICs and a wonderful, private master bath! The full basement is ready for all of your ideas. The backyd is very spacious, private, and fully fenced. A great yard for families! You are just minutes from shopping, parks, bike paths and more. This is a great deal for the area, definitely one you want to see right away!
Property Specifics
| Single Family | |
| — | |
| — | |
| 2004 | |
| Full | |
| — | |
| No | |
| 0.25 |
| Kendall | |
| Morgan Crossing | |
| 231 / Annual | |
| Other | |
| Public | |
| Public Sewer | |
| 09238647 | |
| 0329283015 |
Property History
| DATE: | EVENT: | PRICE: | SOURCE: |
|---|---|---|---|
| 29 Aug, 2016 | Sold | $272,500 | MRED MLS |
| 25 Jul, 2016 | Under contract | $284,900 | MRED MLS |
| — | Last price change | $289,900 | MRED MLS |
| 25 May, 2016 | Listed for sale | $289,900 | MRED MLS |
| 4 Dec, 2019 | Sold | $300,500 | MRED MLS |
| 1 Nov, 2019 | Under contract | $305,000 | MRED MLS |
| — | Last price change | $311,000 | MRED MLS |
| 10 Oct, 2019 | Listed for sale | $311,000 | MRED MLS |
Room Specifics
Total Bedrooms: 4
Bedrooms Above Ground: 4
Bedrooms Below Ground: 0
Dimensions: —
Floor Type: Carpet
Dimensions: —
Floor Type: Carpet
Dimensions: —
Floor Type: Carpet
Full Bathrooms: 3
Bathroom Amenities: Separate Shower,Double Sink
Bathroom in Basement: 0
Rooms: Den,Heated Sun Room
Basement Description: Unfinished
Other Specifics
| 2 | |
| — | |
| Asphalt | |
| Patio, Porch, Storms/Screens | |
| Corner Lot,Fenced Yard | |
| 93X121X88X121 | |
| — | |
| Full | |
| Vaulted/Cathedral Ceilings, Hardwood Floors, Second Floor Laundry | |
| Range, Microwave, Dishwasher, Refrigerator | |
| Not in DB | |
| — | |
| — | |
| — | |
| Gas Starter |
Tax History
| Year | Property Taxes |
|---|---|
| 2016 | $7,884 |
| 2019 | $8,626 |
Contact Agent
Nearby Similar Homes
Nearby Sold Comparables
Contact Agent
Listing Provided By
Coldwell Banker The Real Estate Group








