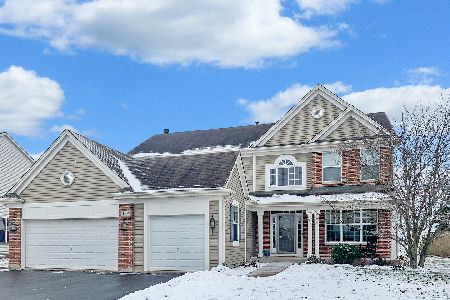502 Chestnut Drive, Oswego, Illinois 60543
$374,900
|
Sold
|
|
| Status: | Closed |
| Sqft: | 2,886 |
| Cost/Sqft: | $130 |
| Beds: | 4 |
| Baths: | 3 |
| Year Built: | 2005 |
| Property Taxes: | $9,211 |
| Days On Market: | 1637 |
| Lot Size: | 0,27 |
Description
Whoa!! Morgan Crossing subdivision of Oswego, has a beautiful, extremely well maintained, home for sale! Broker and contractor owned, this home has been maintained to stellar proportions. Your new 2 story home will feature no back neighbors for added privacy, piece and quiet. This home's spacious layout, presents a grand feel. With 9' first floor ceilings and a 52" wide second floor hallway. That's right, I said 52" wide hallway!!, You will be set up for me time when you need it or entertaining guests when you have them. Working from home? You're soon to love the office location. Tucked back in the corner of the home for privacy and concentration your office has a perfect view of country. When you step out back to enjoy your day the gorgeous, custom, stamped concrete patio, will feel delightful on your bare feet. Absolutely stunning. The 3 car garage will offer you plenty of space for cars and toys.
Property Specifics
| Single Family | |
| — | |
| Traditional | |
| 2005 | |
| Full | |
| — | |
| No | |
| 0.27 |
| Kendall | |
| Morgan Crossing | |
| 275 / Annual | |
| None | |
| Public | |
| Public Sewer | |
| 11182583 | |
| 0329283014 |
Property History
| DATE: | EVENT: | PRICE: | SOURCE: |
|---|---|---|---|
| 20 Apr, 2015 | Sold | $234,000 | MRED MLS |
| 23 Mar, 2015 | Under contract | $239,900 | MRED MLS |
| — | Last price change | $249,900 | MRED MLS |
| 24 Sep, 2014 | Listed for sale | $305,200 | MRED MLS |
| 12 Oct, 2021 | Sold | $374,900 | MRED MLS |
| 8 Sep, 2021 | Under contract | $374,900 | MRED MLS |
| — | Last price change | $379,900 | MRED MLS |
| 7 Aug, 2021 | Listed for sale | $379,900 | MRED MLS |
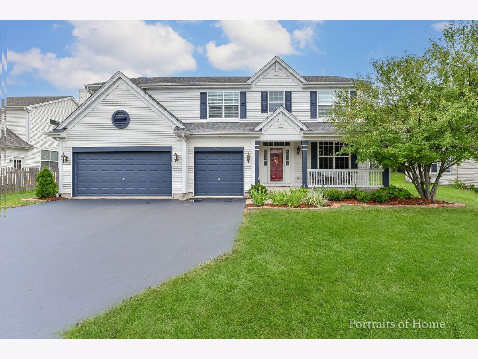



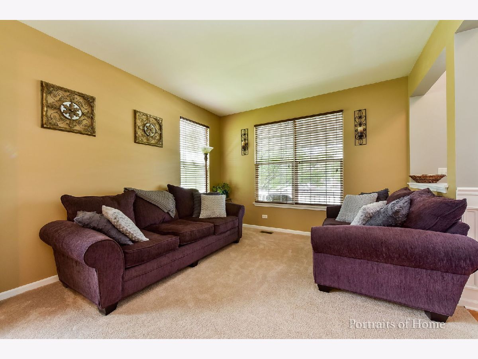
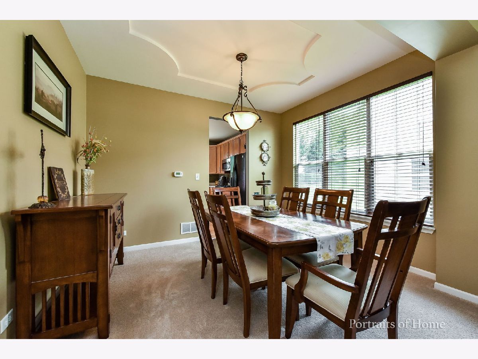
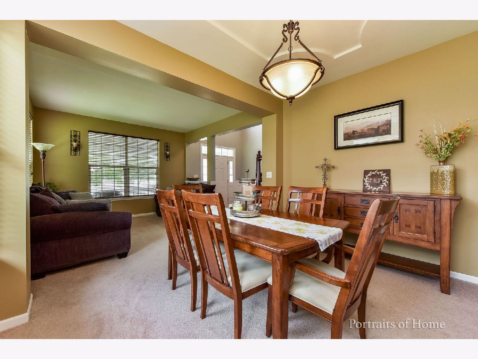
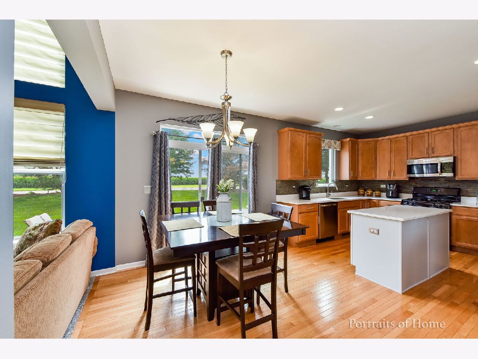
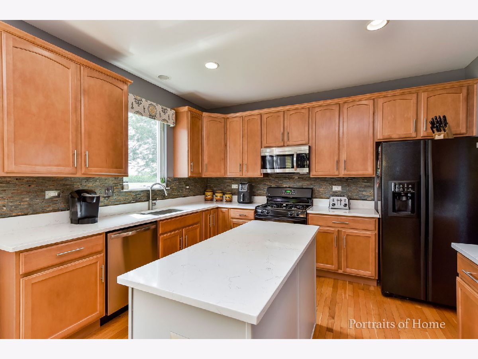
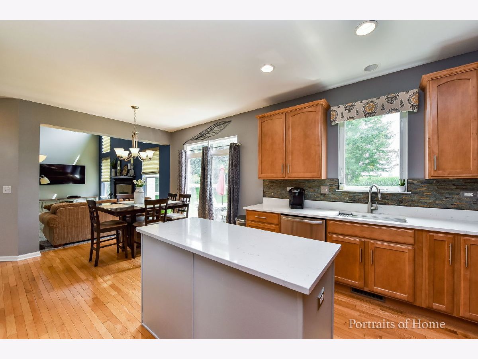
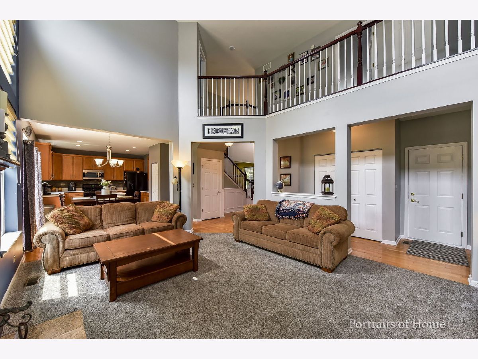
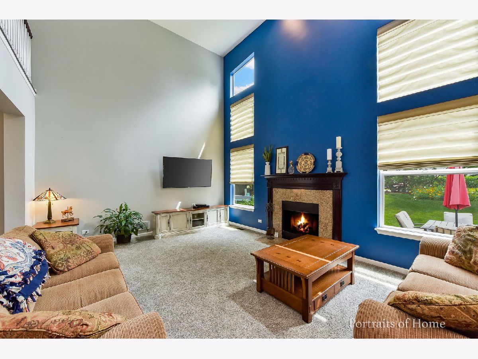
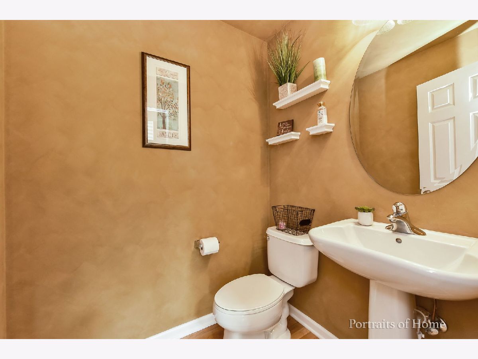
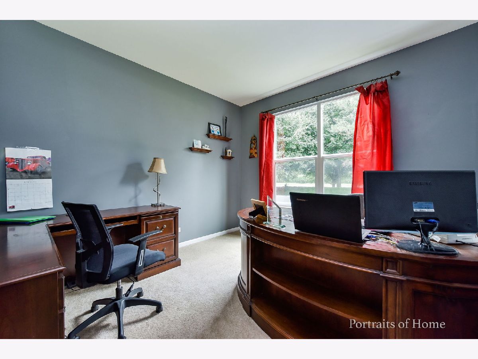
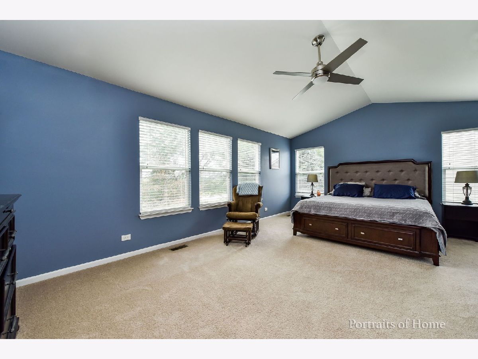
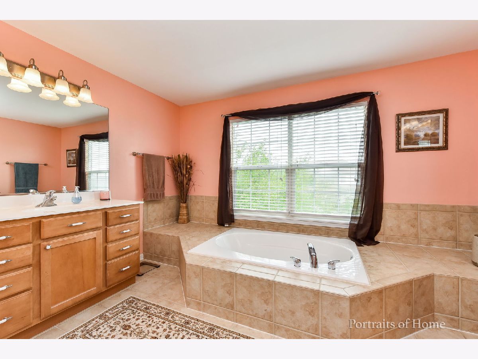
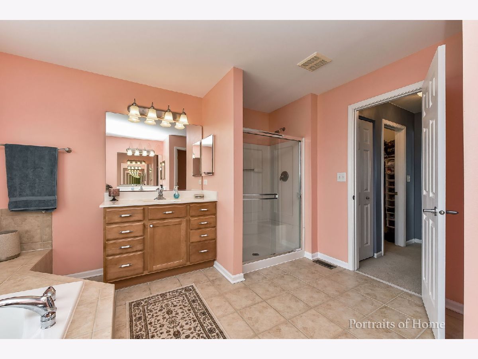
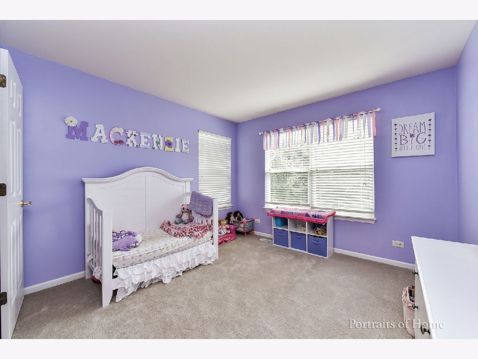
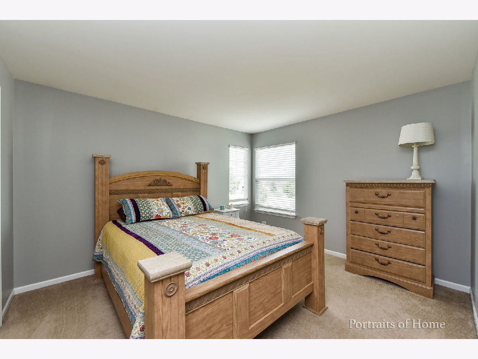
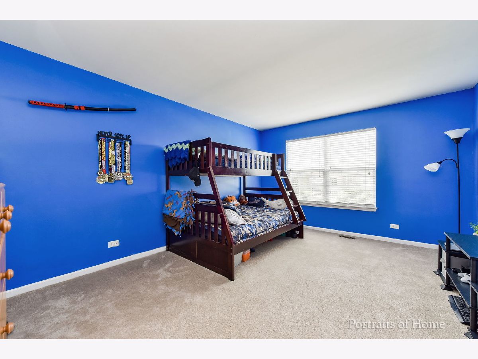
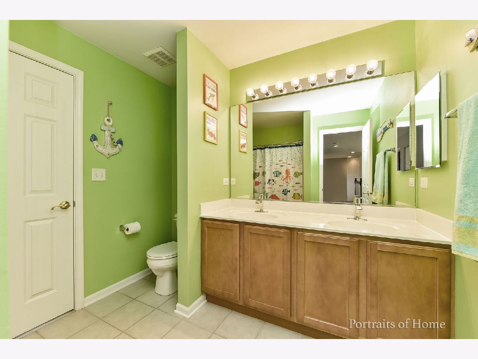
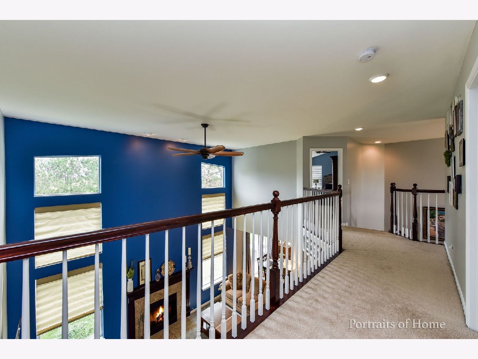
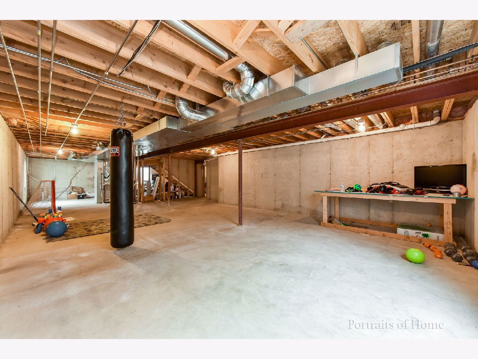
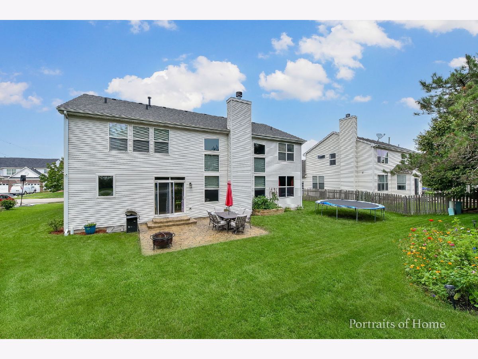
Room Specifics
Total Bedrooms: 4
Bedrooms Above Ground: 4
Bedrooms Below Ground: 0
Dimensions: —
Floor Type: Carpet
Dimensions: —
Floor Type: Carpet
Dimensions: —
Floor Type: Carpet
Full Bathrooms: 3
Bathroom Amenities: Soaking Tub
Bathroom in Basement: 0
Rooms: Office
Basement Description: Unfinished
Other Specifics
| 3 | |
| Concrete Perimeter | |
| Asphalt | |
| Porch, Stamped Concrete Patio, Storms/Screens | |
| — | |
| 75X158X71X153 | |
| Full | |
| Full | |
| Vaulted/Cathedral Ceilings, Hardwood Floors, Walk-In Closet(s), Ceiling - 9 Foot, Open Floorplan, Some Window Treatmnt, Drapes/Blinds, Some Storm Doors, Some Wall-To-Wall Cp | |
| — | |
| Not in DB | |
| Park, Curbs, Sidewalks, Street Lights, Street Paved | |
| — | |
| — | |
| Wood Burning, Gas Starter |
Tax History
| Year | Property Taxes |
|---|---|
| 2015 | $8,402 |
| 2021 | $9,211 |
Contact Agent
Nearby Similar Homes
Nearby Sold Comparables
Contact Agent
Listing Provided By
Wheatland Realty






