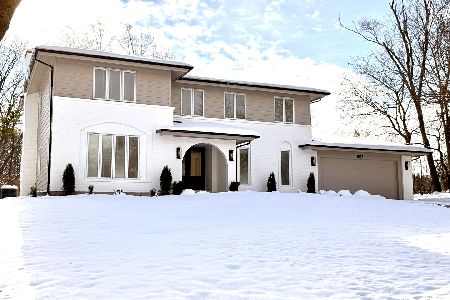500 Lake Shore Drive, Barrington, Illinois 60010
$639,058
|
Sold
|
|
| Status: | Closed |
| Sqft: | 4,252 |
| Cost/Sqft: | $162 |
| Beds: | 5 |
| Baths: | 4 |
| Year Built: | 1968 |
| Property Taxes: | $17,024 |
| Days On Market: | 2720 |
| Lot Size: | 0,57 |
Description
Spacious 5 bedroom Fox Point home has over 4,252 square feet of above ground living space, situated on a beautiful property backing to Cuba Forest Preserve. Great floor plan that includes large rooms, a kitchen with center island & breakfast bar, PLUS separate eating area & adjacent sun room that opens to back patio. The upstairs features generously sized bedrooms, a large master suite with enormous walk in closet, master bath that has a whirlpool tub, double bowl vanity, separate shower. A 2nd princess / guest suite has its own walk in closet. Clean garage with epoxy flooring, leads into mudroom with a deep walk in closet, laundry, & plenty of space to put down your bags, backpacks, & kick of your shoes. The finished basement provides additional living space, with a separate room that could be used as a home office or exercise area. This home has been lovingly maintained over the years, & offers a wonderful opportunity to live in Fox Point & enjoy all that the community has to offer.
Property Specifics
| Single Family | |
| — | |
| Colonial | |
| 1968 | |
| Partial | |
| — | |
| No | |
| 0.57 |
| Lake | |
| Fox Point | |
| 950 / Annual | |
| Insurance,Clubhouse,Pool,Lake Rights | |
| Public | |
| Public Sewer | |
| 10035249 | |
| 14314020050000 |
Nearby Schools
| NAME: | DISTRICT: | DISTANCE: | |
|---|---|---|---|
|
Grade School
Arnett C Lines Elementary School |
220 | — | |
|
Middle School
Barrington Middle School - Stati |
220 | Not in DB | |
|
High School
Barrington High School |
220 | Not in DB | |
Property History
| DATE: | EVENT: | PRICE: | SOURCE: |
|---|---|---|---|
| 15 Feb, 2019 | Sold | $639,058 | MRED MLS |
| 3 Jan, 2019 | Under contract | $689,000 | MRED MLS |
| — | Last price change | $725,000 | MRED MLS |
| 30 Jul, 2018 | Listed for sale | $725,000 | MRED MLS |
Room Specifics
Total Bedrooms: 5
Bedrooms Above Ground: 5
Bedrooms Below Ground: 0
Dimensions: —
Floor Type: Carpet
Dimensions: —
Floor Type: Hardwood
Dimensions: —
Floor Type: Carpet
Dimensions: —
Floor Type: —
Full Bathrooms: 4
Bathroom Amenities: Whirlpool,Separate Shower,Steam Shower,Double Sink,Soaking Tub
Bathroom in Basement: 0
Rooms: Bedroom 5,Foyer,Eating Area,Sun Room,Recreation Room,Office,Storage,Walk In Closet
Basement Description: Finished
Other Specifics
| 2.5 | |
| Concrete Perimeter | |
| Asphalt | |
| Patio, Storms/Screens | |
| — | |
| 110' X 223' | |
| Full,Unfinished | |
| Full | |
| Skylight(s), Hardwood Floors, First Floor Laundry | |
| Double Oven, Microwave, Dishwasher, Refrigerator, Washer, Dryer, Cooktop | |
| Not in DB | |
| Clubhouse, Pool, Tennis Courts, Water Rights | |
| — | |
| — | |
| — |
Tax History
| Year | Property Taxes |
|---|---|
| 2019 | $17,024 |
Contact Agent
Nearby Similar Homes
Nearby Sold Comparables
Contact Agent
Listing Provided By
@properties







