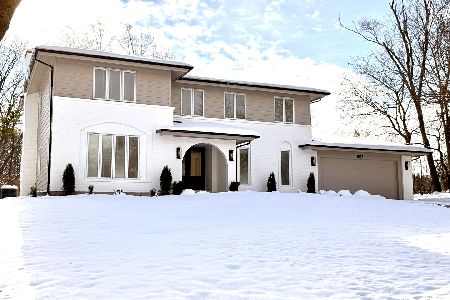501 Lake Shore Drive, Barrington, Illinois 60010
$869,000
|
Sold
|
|
| Status: | Closed |
| Sqft: | 3,100 |
| Cost/Sqft: | $280 |
| Beds: | 4 |
| Baths: | 3 |
| Year Built: | 1969 |
| Property Taxes: | $15,695 |
| Days On Market: | 1978 |
| Lot Size: | 0,46 |
Description
Fox Point Premium Lakefront Ranch! Shows like an Architectural Digest Model home. Stunning great room features Ortal fireplace, vaulted ceiling with arched beams, skylights & wall of windows with epic views of the entire lake. Newer chef's kitchen features high-end appliances (Sub-Zero, Wolf, Bosch), island with breakfast bar seating & separate breakfast room. Owner's suite offers walk-in closet & sliding doors to the brick patio overlooking the lake. Master bath has a double vanity, walk-in shower with rain shower head & body sprays & sunken airtub with lake view. Three large bedrooms with custom closets share updated hallway bathroom. Hardwood floors, contemporary lighting & gorgeous millwork. Newer roof (2014), newer HVAC (2016), tankless water heater (2015) & some stellar enhancements including R.O water filtration, central vacuum, smart thermostat, sound system speakers & security cameras. Vacation all year round in the backyard with recently upgraded private beach & firepit. Enjoy dinners on the large brick paver patio watching the sunset. Fox Point amenities include pool, tennis & playground. Walk to A+ Barrington schools, Metra & town. This is a lifestyle you will cherish for years to come.
Property Specifics
| Single Family | |
| — | |
| Ranch | |
| 1969 | |
| Full | |
| PRINCETON | |
| Yes | |
| 0.46 |
| Lake | |
| Fox Point | |
| 1050 / Annual | |
| Insurance,Clubhouse,Pool,Lake Rights,Other | |
| Public | |
| Public Sewer | |
| 10814305 | |
| 14314040100000 |
Nearby Schools
| NAME: | DISTRICT: | DISTANCE: | |
|---|---|---|---|
|
Grade School
Arnett C Lines Elementary School |
220 | — | |
|
Middle School
Barrington Middle School-station |
220 | Not in DB | |
|
High School
Barrington High School |
220 | Not in DB | |
Property History
| DATE: | EVENT: | PRICE: | SOURCE: |
|---|---|---|---|
| 19 Aug, 2009 | Sold | $675,000 | MRED MLS |
| 29 Jun, 2009 | Under contract | $700,000 | MRED MLS |
| 2 Jun, 2009 | Listed for sale | $700,000 | MRED MLS |
| 26 Jun, 2014 | Sold | $800,000 | MRED MLS |
| 23 May, 2014 | Under contract | $825,000 | MRED MLS |
| 8 May, 2014 | Listed for sale | $825,000 | MRED MLS |
| 17 Sep, 2020 | Sold | $869,000 | MRED MLS |
| 27 Aug, 2020 | Under contract | $869,000 | MRED MLS |
| 11 Aug, 2020 | Listed for sale | $869,000 | MRED MLS |
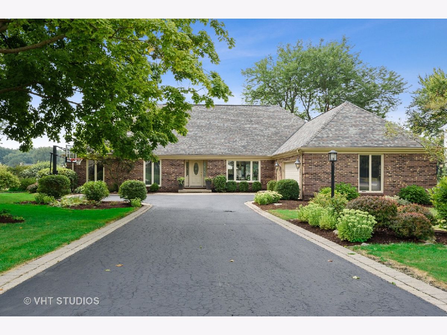
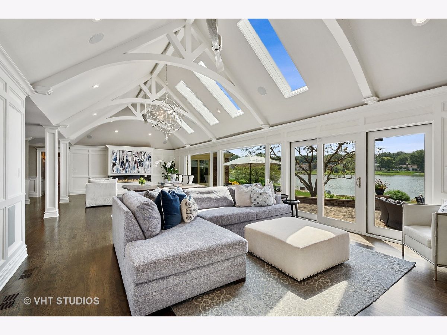
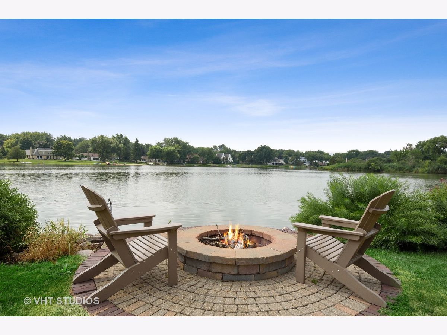
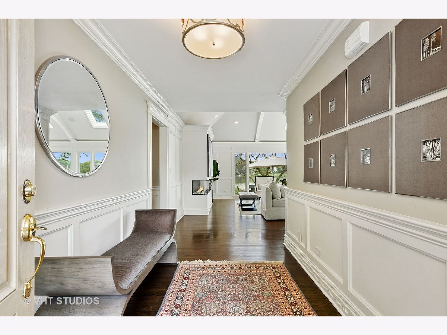
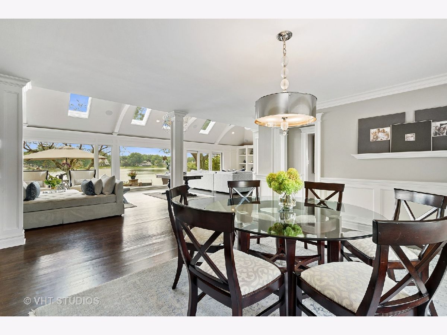
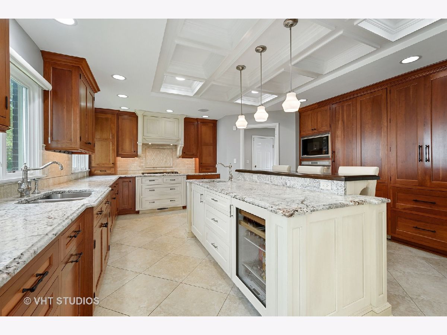
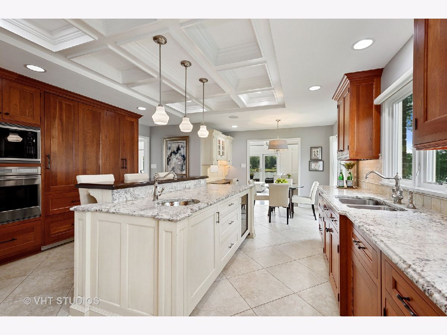
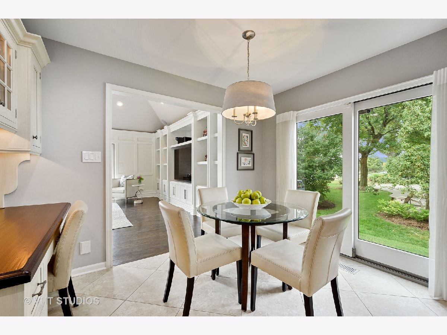
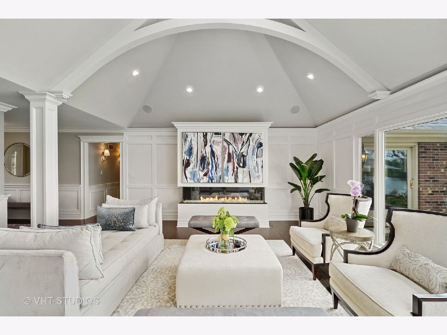
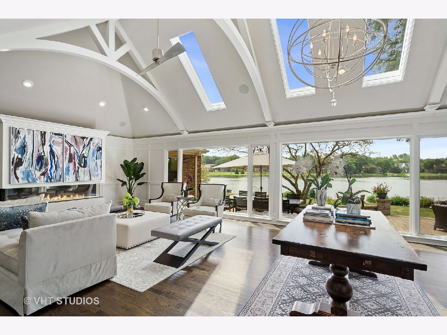
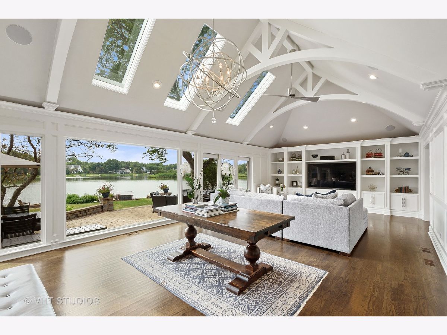
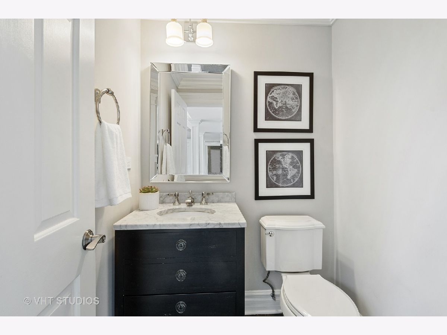
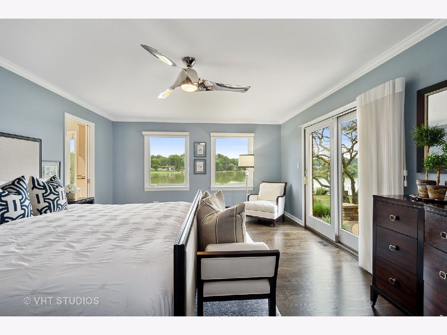
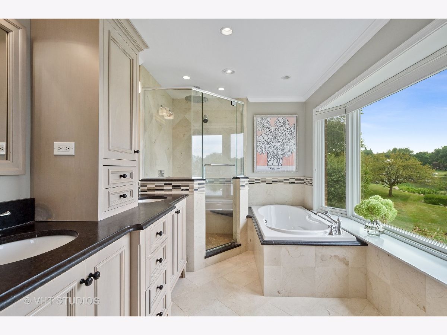
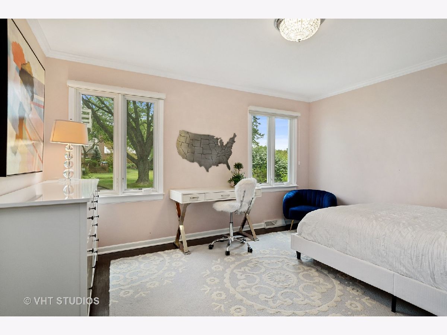
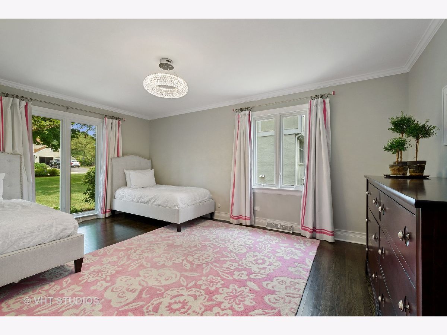
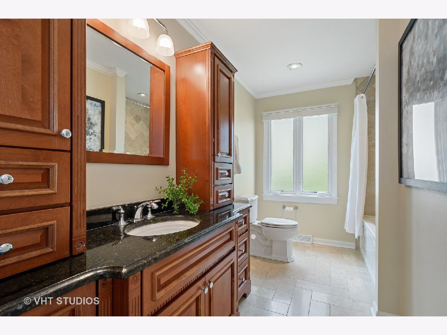
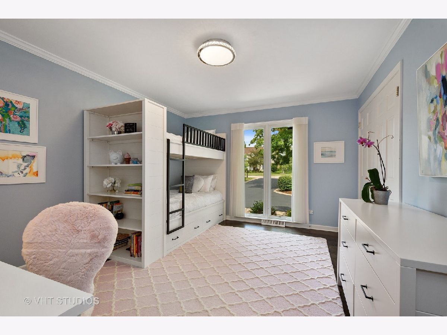
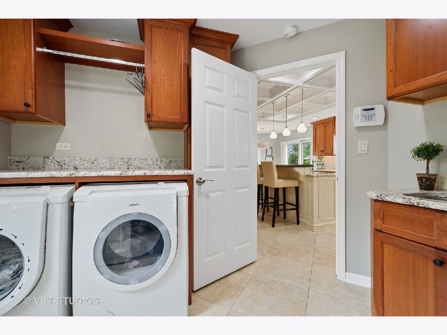
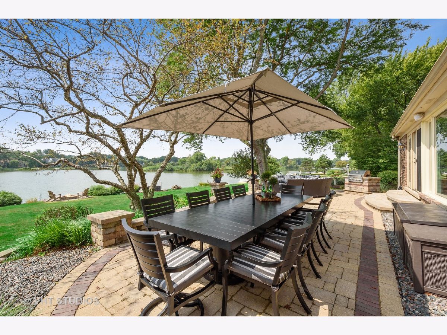
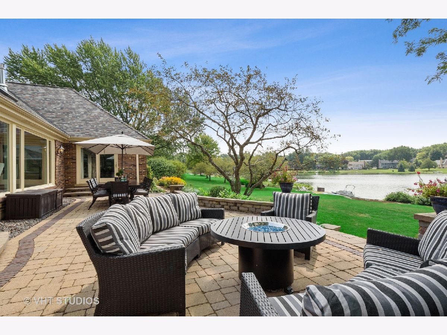
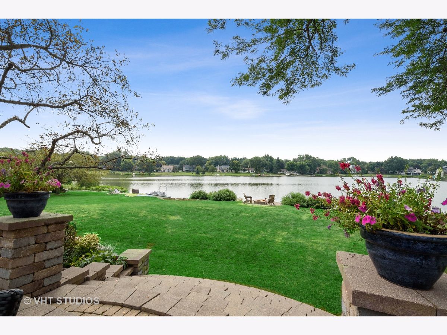
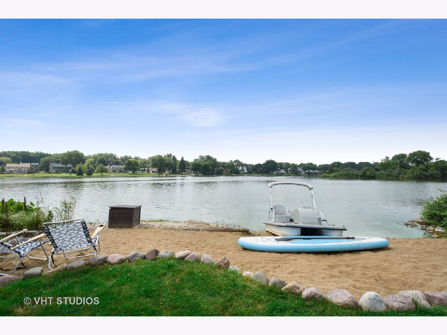
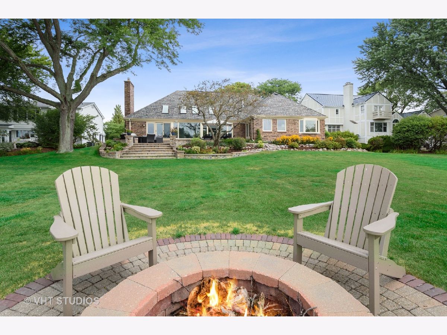
Room Specifics
Total Bedrooms: 4
Bedrooms Above Ground: 4
Bedrooms Below Ground: 0
Dimensions: —
Floor Type: Hardwood
Dimensions: —
Floor Type: Hardwood
Dimensions: —
Floor Type: Hardwood
Full Bathrooms: 3
Bathroom Amenities: Whirlpool,Separate Shower,Double Sink,Full Body Spray Shower
Bathroom in Basement: 0
Rooms: Breakfast Room,Exercise Room,Foyer,Great Room,Play Room,Recreation Room,Walk In Closet
Basement Description: Unfinished
Other Specifics
| 2 | |
| Concrete Perimeter | |
| Asphalt,Brick | |
| Brick Paver Patio, Outdoor Grill, Fire Pit | |
| Beach,Lake Front,Landscaped,Water View,Mature Trees | |
| 100X227X102X200 | |
| Pull Down Stair | |
| Full | |
| Vaulted/Cathedral Ceilings, Skylight(s), Hardwood Floors, First Floor Bedroom, First Floor Laundry, First Floor Full Bath, Built-in Features, Walk-In Closet(s) | |
| Range, Microwave, Dishwasher, High End Refrigerator, Freezer, Washer, Dryer, Disposal, Stainless Steel Appliance(s), Wine Refrigerator, Cooktop, Built-In Oven, Range Hood, Other | |
| Not in DB | |
| Clubhouse, Park, Pool, Tennis Court(s), Lake, Water Rights, Curbs, Street Paved | |
| — | |
| — | |
| Double Sided, Gas Starter, Heatilator |
Tax History
| Year | Property Taxes |
|---|---|
| 2009 | $11,080 |
| 2014 | $14,058 |
| 2020 | $15,695 |
Contact Agent
Nearby Similar Homes
Nearby Sold Comparables
Contact Agent
Listing Provided By
@properties


