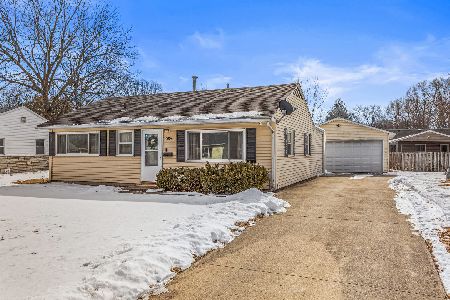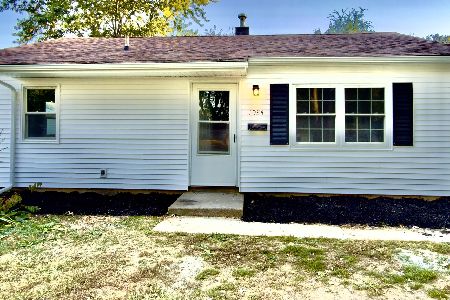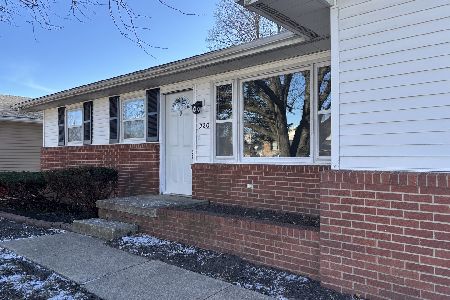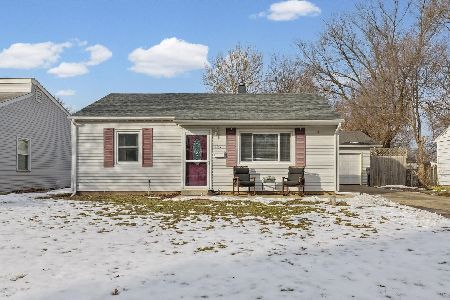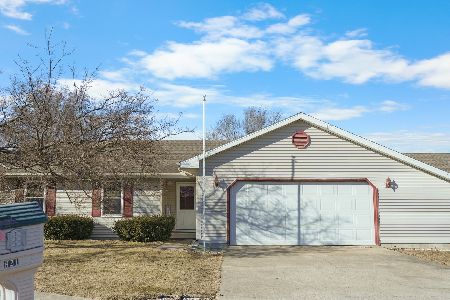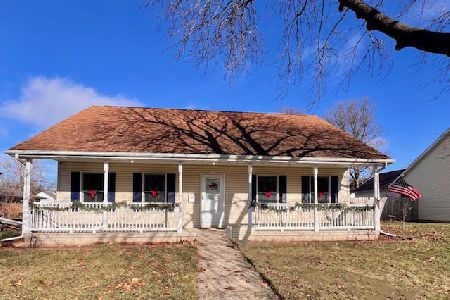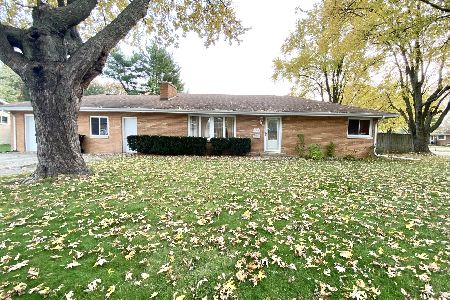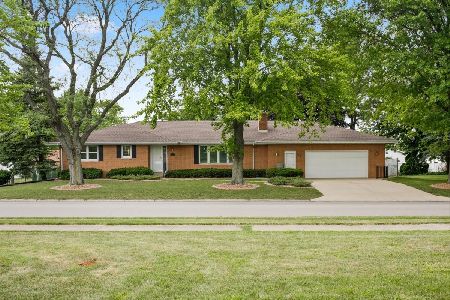500 Oakcrest Drive, Rantoul, Illinois 61866
$115,900
|
Sold
|
|
| Status: | Closed |
| Sqft: | 1,652 |
| Cost/Sqft: | $72 |
| Beds: | 3 |
| Baths: | 2 |
| Year Built: | 1963 |
| Property Taxes: | $2,786 |
| Days On Market: | 5246 |
| Lot Size: | 0,00 |
Description
This well maintained one-owner all brick home is situated on large corner lot. Mature landscaping plus 10x15 garden shed (electric) for storage. Inside find spacious rooms, sunken living room, updated main bath with shower stall and tub plus large eat-in kitchen. Super basement for entertaining includes bar area, room for pool table or ping pong table or that large screen TV. Laundry area in basement with additional storage space. Generous counterspace in kitchen with cooktop, built-in oven, microwave over the cooktop and refrigerator. Bar eating space plus room for table. Wonderful Four Seasons sunroom overlooking the backyard. Heated 24x24 garage with lots of cabinets for storage. Believe there is hardwood under carpeting in bedrooms and hall. Well built home in established neighborhood.
Property Specifics
| Single Family | |
| — | |
| Ranch | |
| 1963 | |
| Partial,Walkout | |
| — | |
| No | |
| — |
| Champaign | |
| Oakcrest | |
| 0 / Annual | |
| — | |
| Public | |
| Public Sewer | |
| 09421811 | |
| 200335330038 |
Nearby Schools
| NAME: | DISTRICT: | DISTANCE: | |
|---|---|---|---|
|
Grade School
Rantoul |
CSD 1 | — | |
|
Middle School
Eater |
Not in DB | ||
|
High School
Rantoul |
THSD | Not in DB | |
Property History
| DATE: | EVENT: | PRICE: | SOURCE: |
|---|---|---|---|
| 15 Jun, 2012 | Sold | $115,900 | MRED MLS |
| 10 May, 2012 | Under contract | $118,900 | MRED MLS |
| — | Last price change | $134,900 | MRED MLS |
| 19 Oct, 2011 | Listed for sale | $0 | MRED MLS |
Room Specifics
Total Bedrooms: 3
Bedrooms Above Ground: 3
Bedrooms Below Ground: 0
Dimensions: —
Floor Type: Carpet
Dimensions: —
Floor Type: Carpet
Full Bathrooms: 2
Bathroom Amenities: —
Bathroom in Basement: —
Rooms: —
Basement Description: Unfinished
Other Specifics
| 2 | |
| — | |
| — | |
| — | |
| — | |
| 126X110X120X70X39 | |
| — | |
| — | |
| First Floor Bedroom | |
| Cooktop, Disposal, Dryer, Microwave, Range, Refrigerator, Washer | |
| Not in DB | |
| — | |
| — | |
| — | |
| — |
Tax History
| Year | Property Taxes |
|---|---|
| 2012 | $2,786 |
Contact Agent
Nearby Similar Homes
Nearby Sold Comparables
Contact Agent
Listing Provided By
REALTY 2000, INC.

