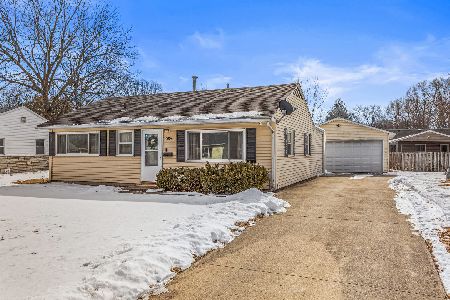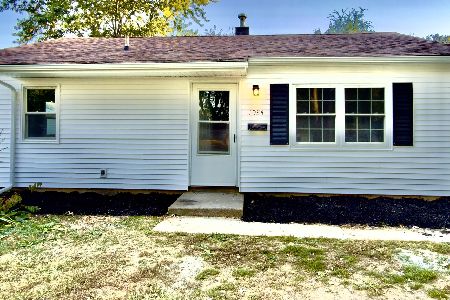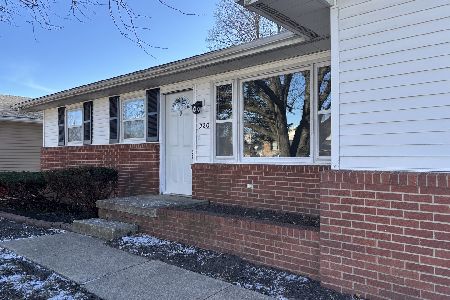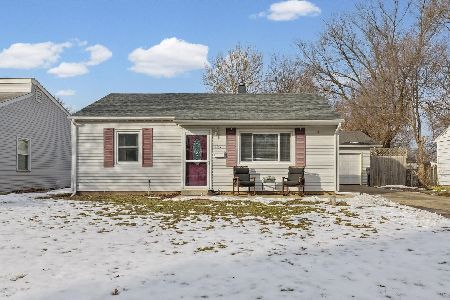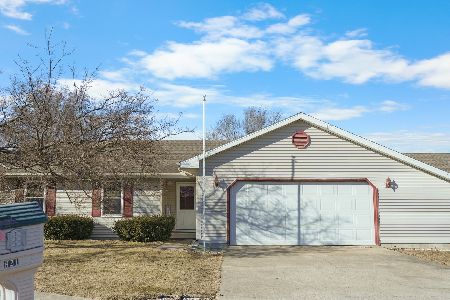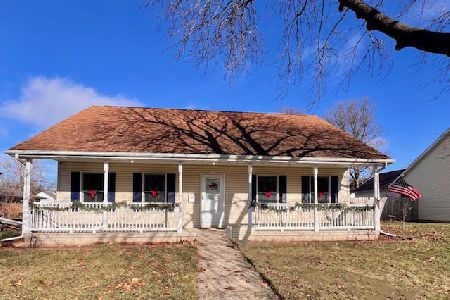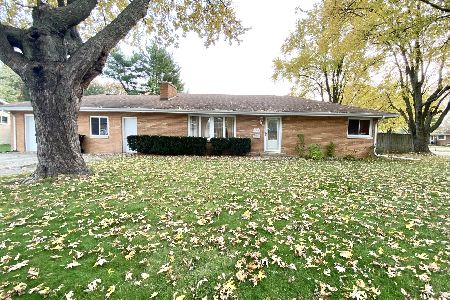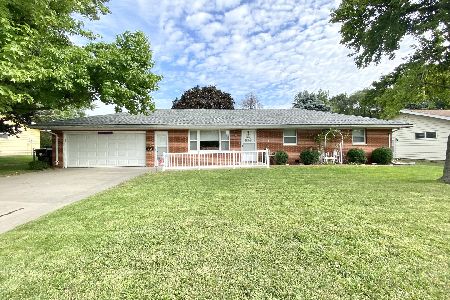605 Clark Street, Rantoul, Illinois 61866
$225,000
|
Sold
|
|
| Status: | Closed |
| Sqft: | 2,331 |
| Cost/Sqft: | $88 |
| Beds: | 3 |
| Baths: | 2 |
| Year Built: | 1969 |
| Property Taxes: | $6,078 |
| Days On Market: | 951 |
| Lot Size: | 0,30 |
Description
Stately brick ranch home on Clark Street. This elegant home has over 2300 square feet on the first floor. Enter the home and you will be greeted by a large living room with a floor to ceiling brick fireplace. The kitchen opens to the dining room, large enough for a big family gathering or invite your friends over for card night. The bright and cheery four seasons room, featuring a surround of tall Andersen windows and new carpet, overlooks the fenced backyard. The primary bedroom includes a bathroom with a shower. The basement is finished and features a bar for entertaining and another brick fireplace. The basement has new carpet, fresh paint, and luxury vinyl tile in the wet bar area. All the bedrooms have large closets and there is an unfinished area in the basement for storage. The two car garage has an additional room for storage and workshop area. The sellers added a generator for power outages. The seller is offering a home warranty, AHS Shield Essential for one year. The meticulous sellers built the home and left no detail unturned. It has been lovingly cared for and maintained. It overlooks Ryan Park, a walking path and a schoolyard. It is a great home!
Property Specifics
| Single Family | |
| — | |
| — | |
| 1969 | |
| — | |
| — | |
| No | |
| 0.3 |
| Champaign | |
| Oakcrest | |
| — / Not Applicable | |
| — | |
| — | |
| — | |
| 11818628 | |
| 200335330019 |
Nearby Schools
| NAME: | DISTRICT: | DISTANCE: | |
|---|---|---|---|
|
Grade School
Rantoul Elementary School |
137 | — | |
|
Middle School
Rantoul Junior High School |
137 | Not in DB | |
|
High School
Rantoul Twp Hs |
193 | Not in DB | |
Property History
| DATE: | EVENT: | PRICE: | SOURCE: |
|---|---|---|---|
| 28 Aug, 2023 | Sold | $225,000 | MRED MLS |
| 26 Jul, 2023 | Under contract | $205,000 | MRED MLS |
| 23 Jul, 2023 | Listed for sale | $205,000 | MRED MLS |
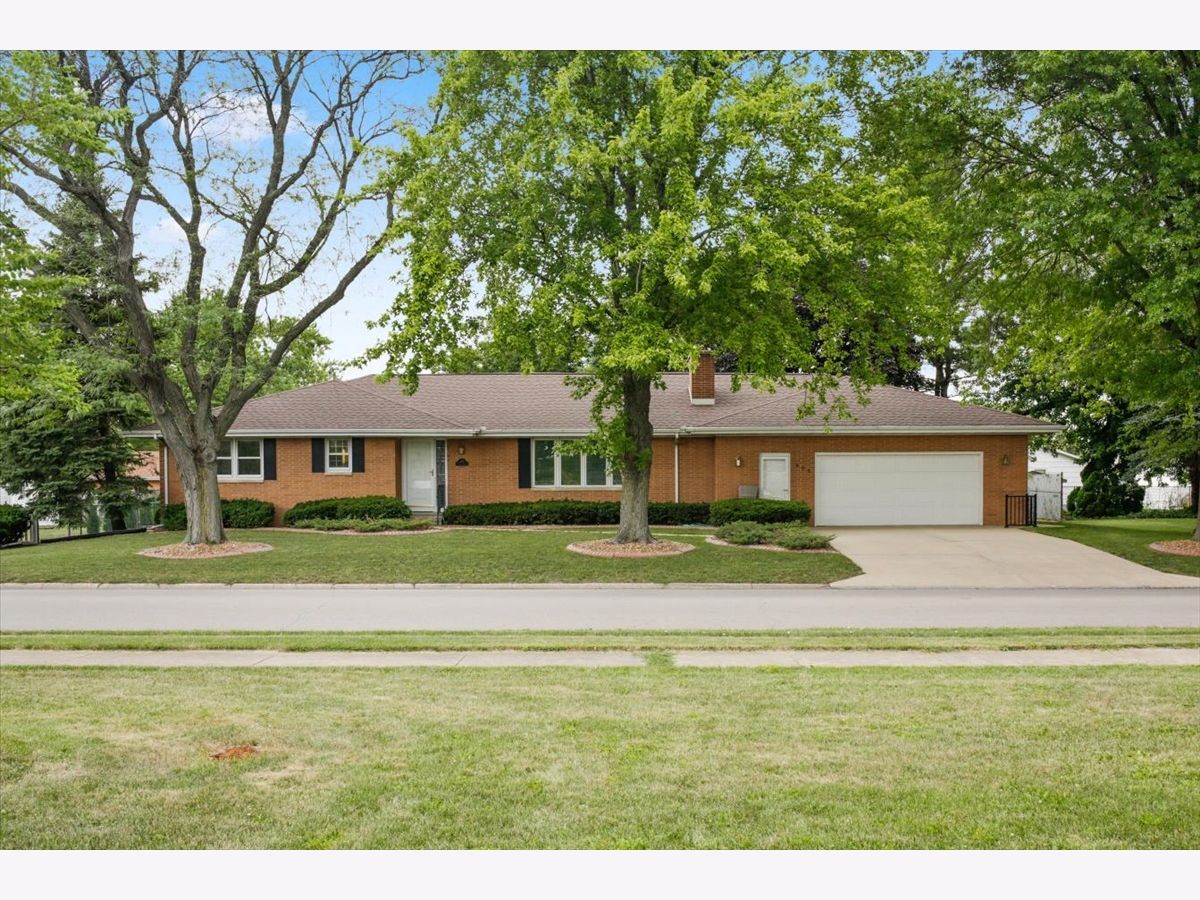
Room Specifics
Total Bedrooms: 3
Bedrooms Above Ground: 3
Bedrooms Below Ground: 0
Dimensions: —
Floor Type: —
Dimensions: —
Floor Type: —
Full Bathrooms: 2
Bathroom Amenities: Separate Shower,Accessible Shower,No Tub
Bathroom in Basement: 0
Rooms: —
Basement Description: Finished,Crawl,Exterior Access,Concrete (Basement),Rec/Family Area
Other Specifics
| 2 | |
| — | |
| Concrete | |
| — | |
| — | |
| 110 X 120 | |
| Pull Down Stair | |
| — | |
| — | |
| — | |
| Not in DB | |
| — | |
| — | |
| — | |
| — |
Tax History
| Year | Property Taxes |
|---|---|
| 2023 | $6,078 |
Contact Agent
Nearby Similar Homes
Nearby Sold Comparables
Contact Agent
Listing Provided By
Coldwell Banker R.E. Group

