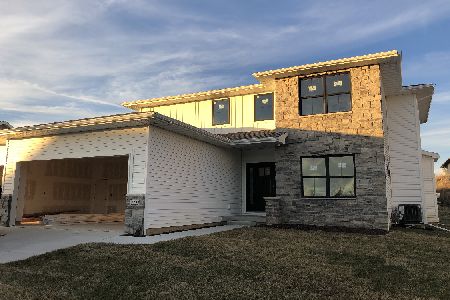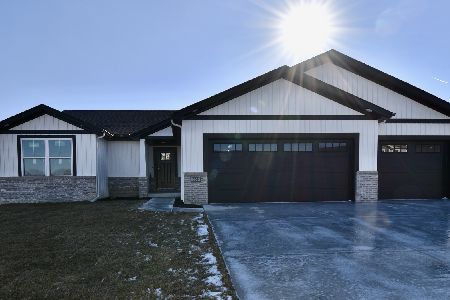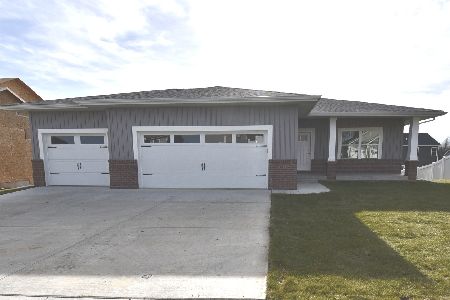500 Raef Road, Downs, Illinois 61736
$317,000
|
Sold
|
|
| Status: | Closed |
| Sqft: | 3,590 |
| Cost/Sqft: | $84 |
| Beds: | 3 |
| Baths: | 2 |
| Year Built: | 2019 |
| Property Taxes: | $106 |
| Days On Market: | 2452 |
| Lot Size: | 0,24 |
Description
Beautiful new construction in Tri-Valley schools! This fantastic home has an open floor plan, 9 ft ceilings w/R-60 insulation in ceilings (including garage) & R-19 in walls, 2X6 construction, LED puck lights to reduce heat lost in attic, eggshell paint, bullnose corners, wifi programmable thermostat by Honeywell, sparkling white kitchen w/touch faucet, stainless appliances, quartz counters, Samsung Smart fridge w/built-in Ipad, eat-in area and is open to the comfy family room. 1st floor laundry + built-in bench w/coat & shoe storage keeps everything in its place! Master suite has TWO huge walk-in closets! Bath has framed mirrors + built-in shelves, tiled shower & interior bed/bath walls are insulated. Garage fully insulated w/windows in doors for xtra light, gas line for heater + epoxy floors & an electric car charger port. Large yard w/$10K retaining wall & no backyard neighbors, patio + gas firepit. Live your best life in this amazing, one-of-a-kind home!
Property Specifics
| Single Family | |
| — | |
| Ranch | |
| 2019 | |
| Full | |
| — | |
| No | |
| 0.24 |
| Mc Lean | |
| Beecher Trails | |
| 0 / Not Applicable | |
| None | |
| Public | |
| Public Sewer | |
| 10361874 | |
| 2232480006 |
Nearby Schools
| NAME: | DISTRICT: | DISTANCE: | |
|---|---|---|---|
|
Grade School
Tri-valley Elementary School |
3 | — | |
|
Middle School
Tri-valley Junior High School |
3 | Not in DB | |
|
High School
Tri-valley High School |
3 | Not in DB | |
Property History
| DATE: | EVENT: | PRICE: | SOURCE: |
|---|---|---|---|
| 31 Dec, 2019 | Sold | $317,000 | MRED MLS |
| 11 Nov, 2019 | Under contract | $299,900 | MRED MLS |
| 30 Apr, 2019 | Listed for sale | $299,900 | MRED MLS |
Room Specifics
Total Bedrooms: 3
Bedrooms Above Ground: 3
Bedrooms Below Ground: 0
Dimensions: —
Floor Type: Carpet
Dimensions: —
Floor Type: Carpet
Full Bathrooms: 2
Bathroom Amenities: Double Sink
Bathroom in Basement: 0
Rooms: No additional rooms
Basement Description: Unfinished
Other Specifics
| 3 | |
| — | |
| — | |
| Patio, Fire Pit | |
| — | |
| 88 X 119 | |
| — | |
| Full | |
| Hardwood Floors, Built-in Features, Walk-In Closet(s) | |
| Range, Microwave, Dishwasher, Disposal | |
| Not in DB | |
| — | |
| — | |
| — | |
| — |
Tax History
| Year | Property Taxes |
|---|---|
| 2019 | $106 |
Contact Agent
Nearby Similar Homes
Nearby Sold Comparables
Contact Agent
Listing Provided By
Berkshire Hathaway Snyder Real Estate








