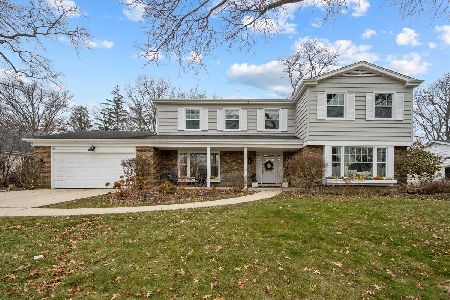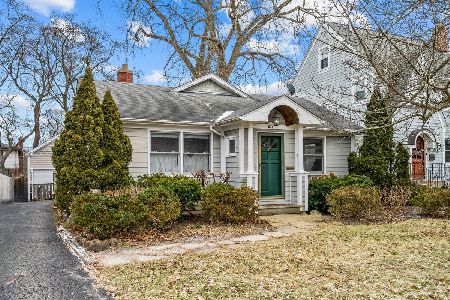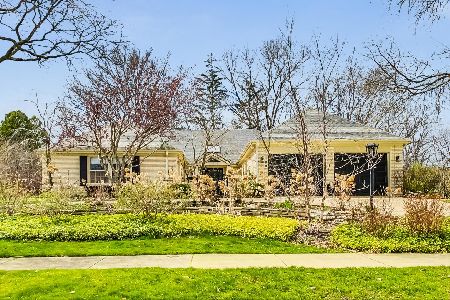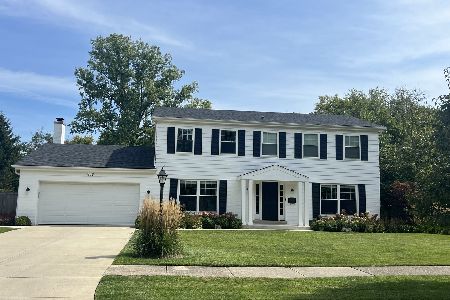500 Standish Drive, Deerfield, Illinois 60015
$563,000
|
Sold
|
|
| Status: | Closed |
| Sqft: | 2,882 |
| Cost/Sqft: | $208 |
| Beds: | 3 |
| Baths: | 3 |
| Year Built: | 1966 |
| Property Taxes: | $17,402 |
| Days On Market: | 2441 |
| Lot Size: | 0,39 |
Description
Fabulous deluxe Colony Point brick ranch backing to Brierhill Road!Kitchen with subzero and stainless appliances and granite counter tops, Luxury marble master bath with double sinks, steam shower, two-person spa, skylight and heated floors. 4th bedroom turned into sitting room with loads of closet space adjacent to master. 2 other large bedrooms and remodeled hall bath with double sinks and granite tops. Family room with wet bar, granite buffet and marble fireplace, open to living room with built-ins. Convenient, separate large dining room adjacent to kitchen. Fabulous deck off family room to enjoy delightful yard. Expansive rec room in basement with additional closets/storage. Home features whole house generator. Inviting courtyard welcomes you home.
Property Specifics
| Single Family | |
| — | |
| Ranch | |
| 1966 | |
| Partial | |
| — | |
| No | |
| 0.39 |
| Lake | |
| Colony Point | |
| — / Not Applicable | |
| None | |
| Lake Michigan,Public | |
| Public Sewer | |
| 10399430 | |
| 16332010850000 |
Nearby Schools
| NAME: | DISTRICT: | DISTANCE: | |
|---|---|---|---|
|
Grade School
Kipling Elementary School |
109 | — | |
|
Middle School
Alan B Shepard Middle School |
109 | Not in DB | |
|
High School
Deerfield High School |
113 | Not in DB | |
Property History
| DATE: | EVENT: | PRICE: | SOURCE: |
|---|---|---|---|
| 4 Dec, 2019 | Sold | $563,000 | MRED MLS |
| 21 Oct, 2019 | Under contract | $599,000 | MRED MLS |
| — | Last price change | $629,000 | MRED MLS |
| 31 May, 2019 | Listed for sale | $689,000 | MRED MLS |
| 28 Jun, 2024 | Sold | $900,000 | MRED MLS |
| 27 Apr, 2024 | Under contract | $799,000 | MRED MLS |
| 24 Apr, 2024 | Listed for sale | $799,000 | MRED MLS |
Room Specifics
Total Bedrooms: 3
Bedrooms Above Ground: 3
Bedrooms Below Ground: 0
Dimensions: —
Floor Type: Carpet
Dimensions: —
Floor Type: Carpet
Full Bathrooms: 3
Bathroom Amenities: Whirlpool,Separate Shower,Steam Shower,Double Sink,Full Body Spray Shower
Bathroom in Basement: 0
Rooms: Sitting Room,Foyer,Recreation Room,Eating Area,Deck
Basement Description: Finished
Other Specifics
| 2.5 | |
| Concrete Perimeter | |
| Concrete,Circular | |
| Deck, Storms/Screens | |
| Landscaped,Wooded,Mature Trees | |
| 169 X 100 | |
| Full,Pull Down Stair | |
| Full | |
| Skylight(s), Bar-Wet, Hardwood Floors, First Floor Bedroom, First Floor Laundry, Built-in Features | |
| Range, Microwave, Dishwasher, High End Refrigerator, Washer, Dryer, Disposal, Stainless Steel Appliance(s) | |
| Not in DB | |
| Sidewalks, Street Lights, Street Paved | |
| — | |
| — | |
| Attached Fireplace Doors/Screen, Gas Log |
Tax History
| Year | Property Taxes |
|---|---|
| 2019 | $17,402 |
| 2024 | $17,372 |
Contact Agent
Nearby Similar Homes
Nearby Sold Comparables
Contact Agent
Listing Provided By
Coldwell Banker Residential












