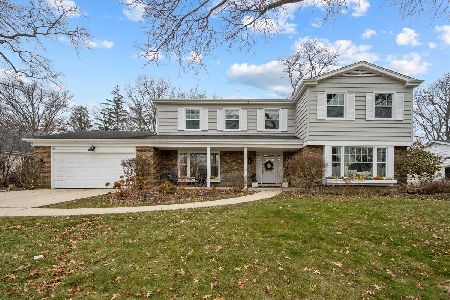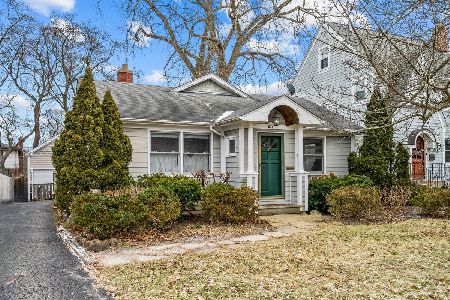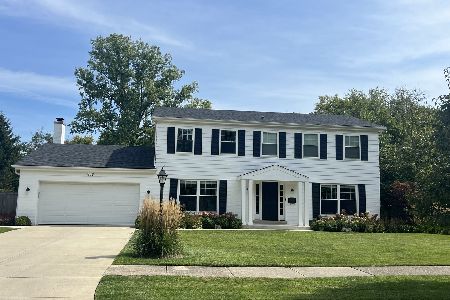500 Standish Drive, Deerfield, Illinois 60015
$900,000
|
Sold
|
|
| Status: | Closed |
| Sqft: | 2,882 |
| Cost/Sqft: | $277 |
| Beds: | 3 |
| Baths: | 2 |
| Year Built: | 1966 |
| Property Taxes: | $17,372 |
| Days On Market: | 651 |
| Lot Size: | 0,39 |
Description
MULTIPLE OFFERS received highest and best due Saturday 4/27 at 9:00 AM. Welcome to this pristine Colony Point brick ranch set on a fabulous .38 acre with an amazing backyard with a lovely deck, an awesome gazebo & flowering trees & perennials. You'll never want to leave this serene setting. Every room is super spacious with an open floor plan. Expansive windows, French doors & skylights allow glorious sunshine & natural light everywhere! If you're looking for a relaxed vibe, the flow & feel of this home is spectacular. The Living Room is beautiful and features a gas fireplace & opens to the Family Room. The comfortable Family Room has French Doors to the backyard & also opens to the Kitchen. The Kitchen is large with a generous eating area, a granite desk area and peninsula with pendant lighting. Adjacent to the Kitchen is the Mud/Laundry Room with an extra newer French Door refrigerator, a coffee station + newer washer & dryer. The Dining Room is large enough for the fanciest dinner parties. The Bedroom wing is separate from the main living area with 3 bedrooms plus a tandem room off of the Primary Suite that is used as a Dressing Room with loads of closet space. This could be a home office, yoga room or a nursery too! The luxurious Primary Bathroom offers a French Door, skylight, free standing tub, steam shower, dual sinks & heated floors. Two additional Bedrooms with great closet space share an updated Hall Bathroom with dual sinks. All closets have closet organizers. The Basement has a Rec Room for kids to play, a storage room, + storage in the mechanical room & a cemented crawl space. Whole house generator, epoxied garage floor, striking circular driveway & impressive courtyard with newer portico complete this home! Popular School Dist 109, Kipling Elementary, Shepard Jr High. Close to shopping, dining, Deerfield's excellent library & minutes to Hwy 94 to take you downtown with ease.
Property Specifics
| Single Family | |
| — | |
| — | |
| 1966 | |
| — | |
| — | |
| No | |
| 0.39 |
| Lake | |
| — | |
| — / Not Applicable | |
| — | |
| — | |
| — | |
| 12033151 | |
| 16332010850000 |
Nearby Schools
| NAME: | DISTRICT: | DISTANCE: | |
|---|---|---|---|
|
Grade School
Kipling Elementary School |
109 | — | |
|
Middle School
Alan B Shepard Middle School |
109 | Not in DB | |
|
High School
Deerfield High School |
113 | Not in DB | |
Property History
| DATE: | EVENT: | PRICE: | SOURCE: |
|---|---|---|---|
| 4 Dec, 2019 | Sold | $563,000 | MRED MLS |
| 21 Oct, 2019 | Under contract | $599,000 | MRED MLS |
| — | Last price change | $629,000 | MRED MLS |
| 31 May, 2019 | Listed for sale | $689,000 | MRED MLS |
| 28 Jun, 2024 | Sold | $900,000 | MRED MLS |
| 27 Apr, 2024 | Under contract | $799,000 | MRED MLS |
| 24 Apr, 2024 | Listed for sale | $799,000 | MRED MLS |
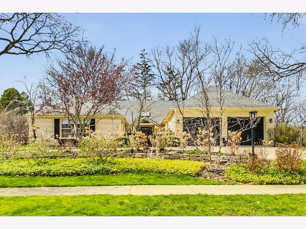
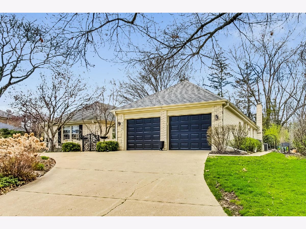
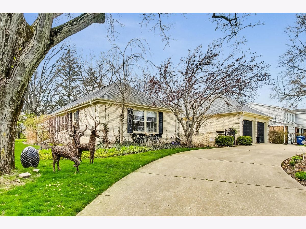
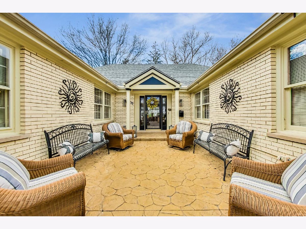
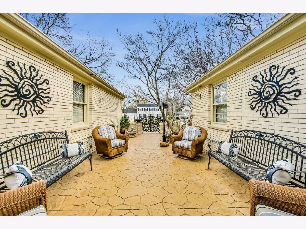
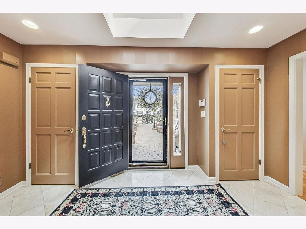
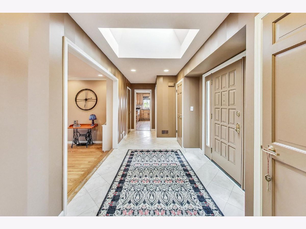
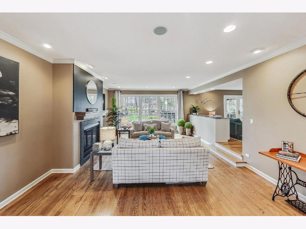
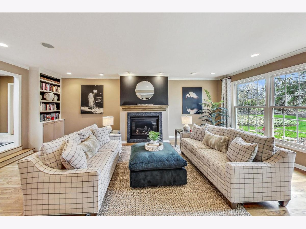
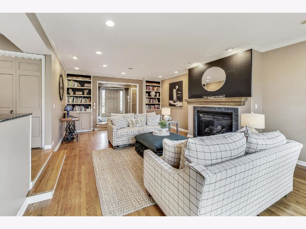
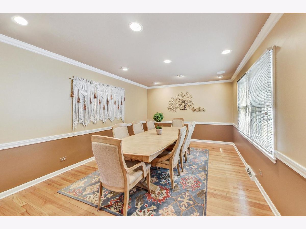
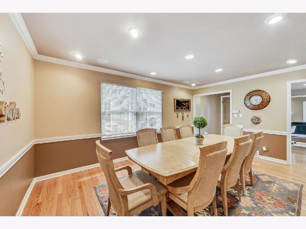
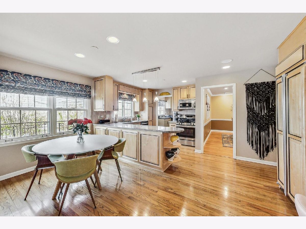
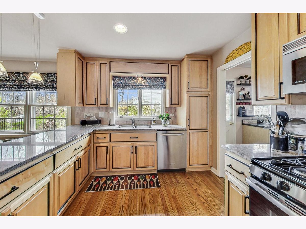
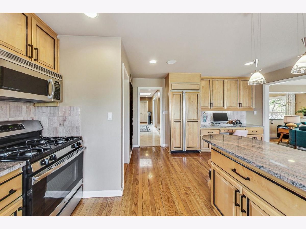
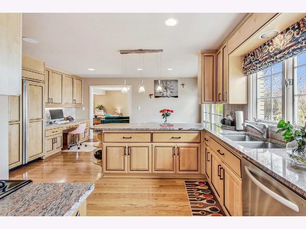
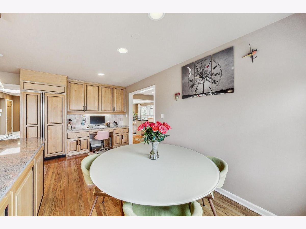
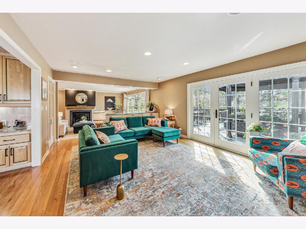
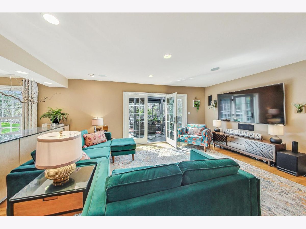
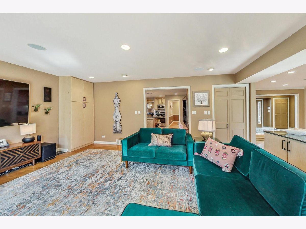
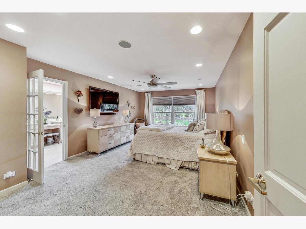
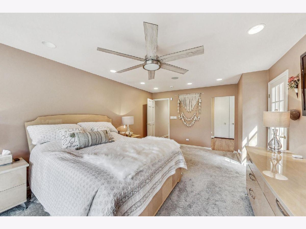
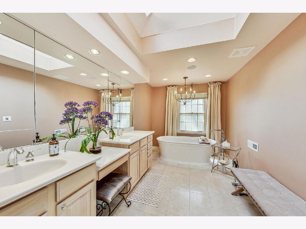
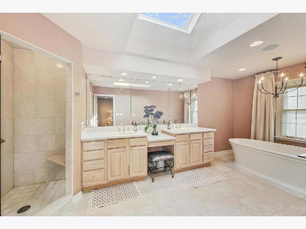
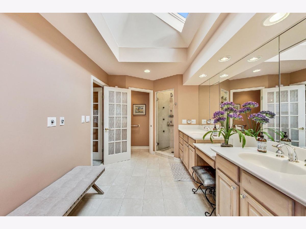
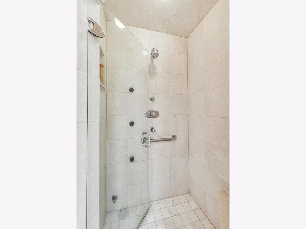
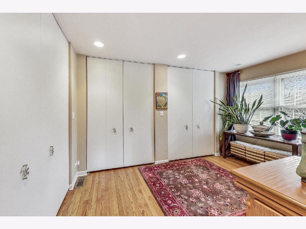
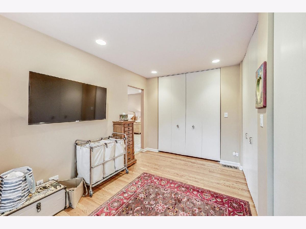
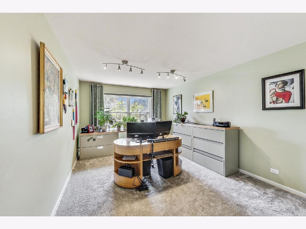
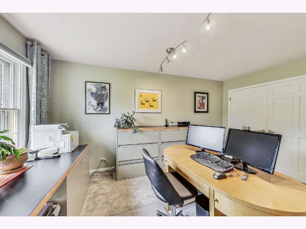
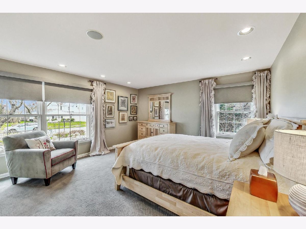
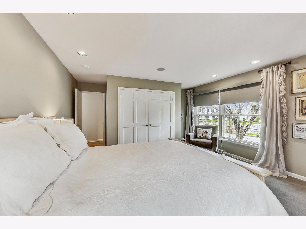
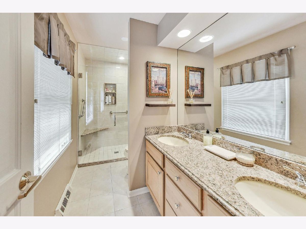
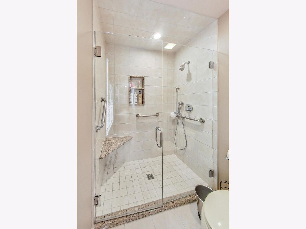
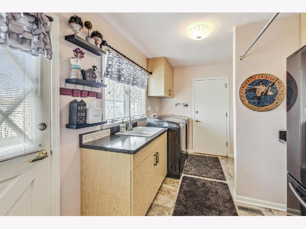
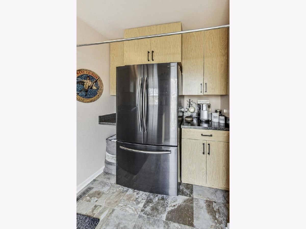
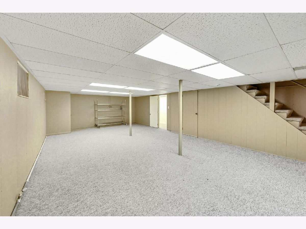
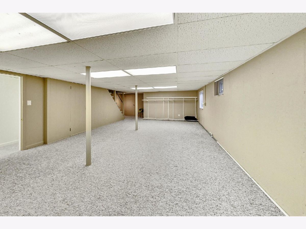
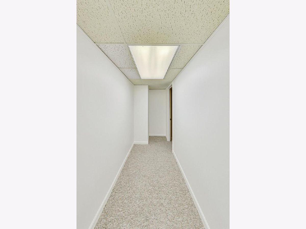
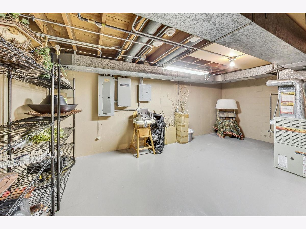
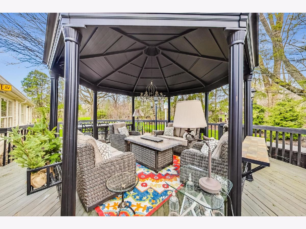
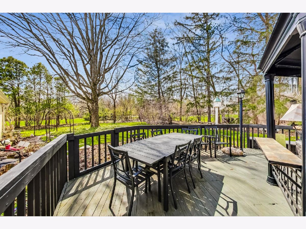
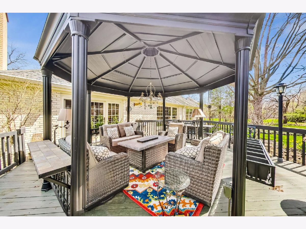
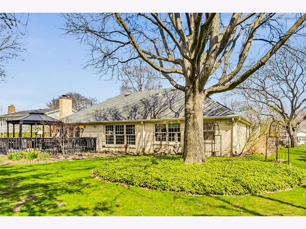
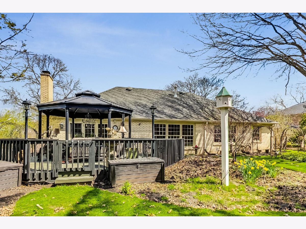
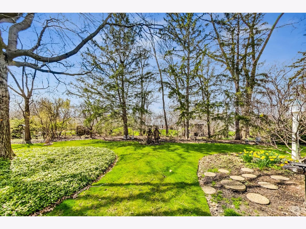
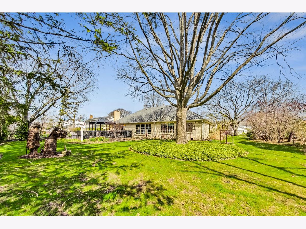
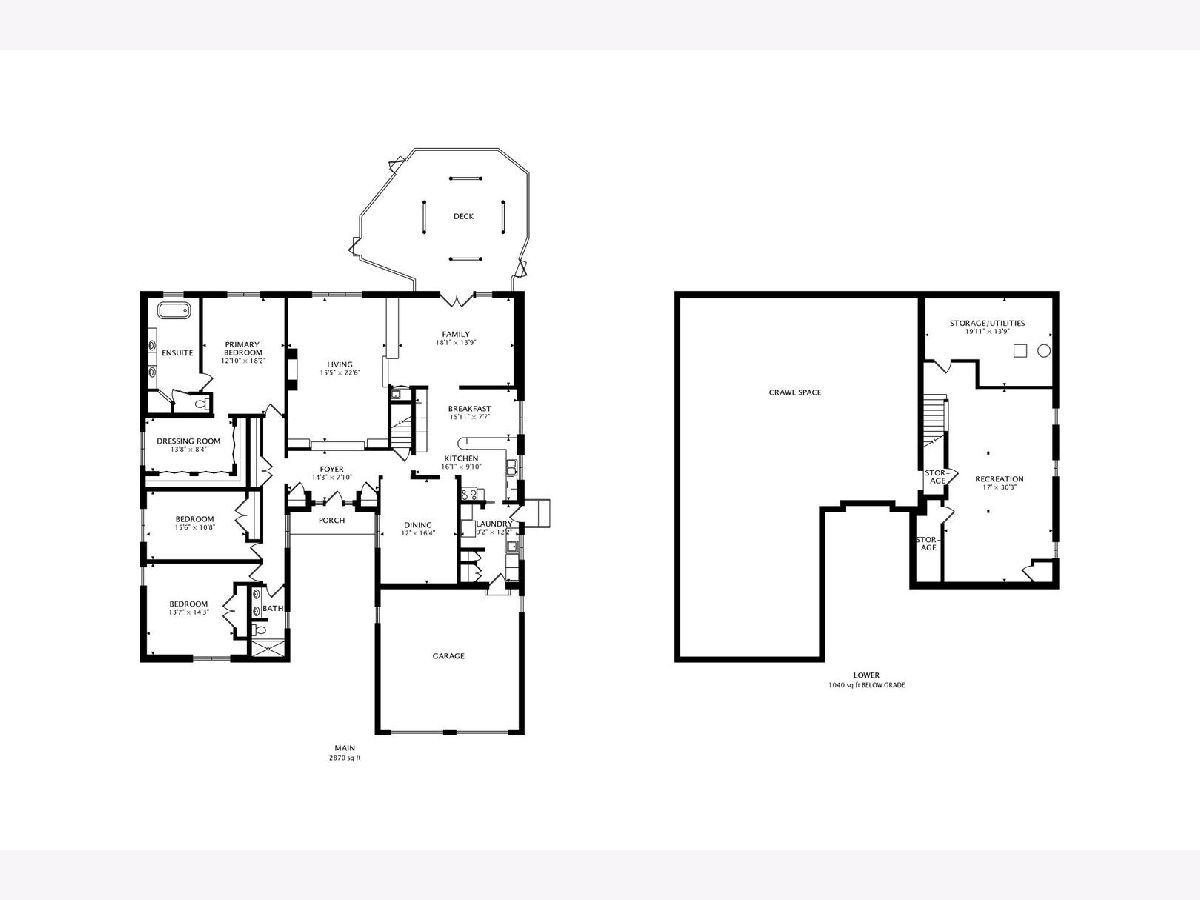
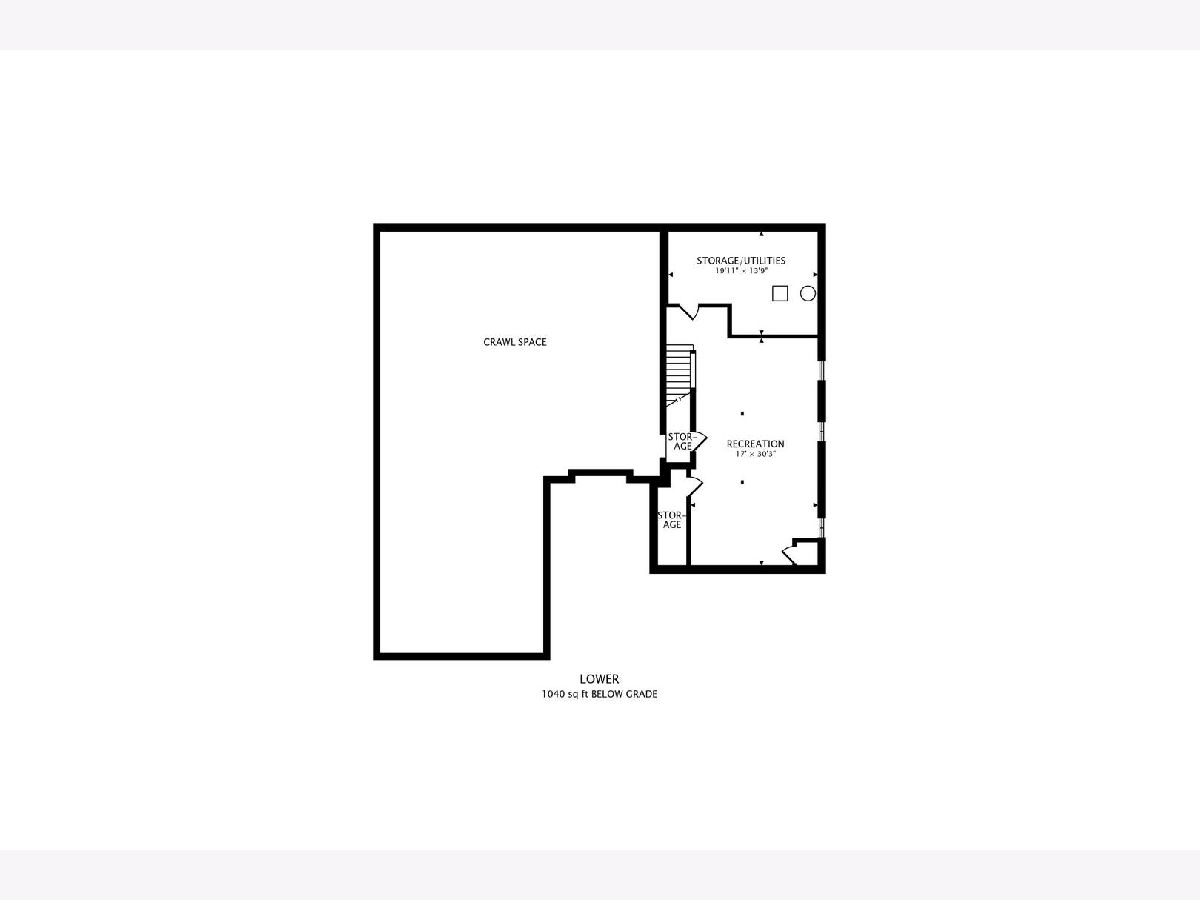
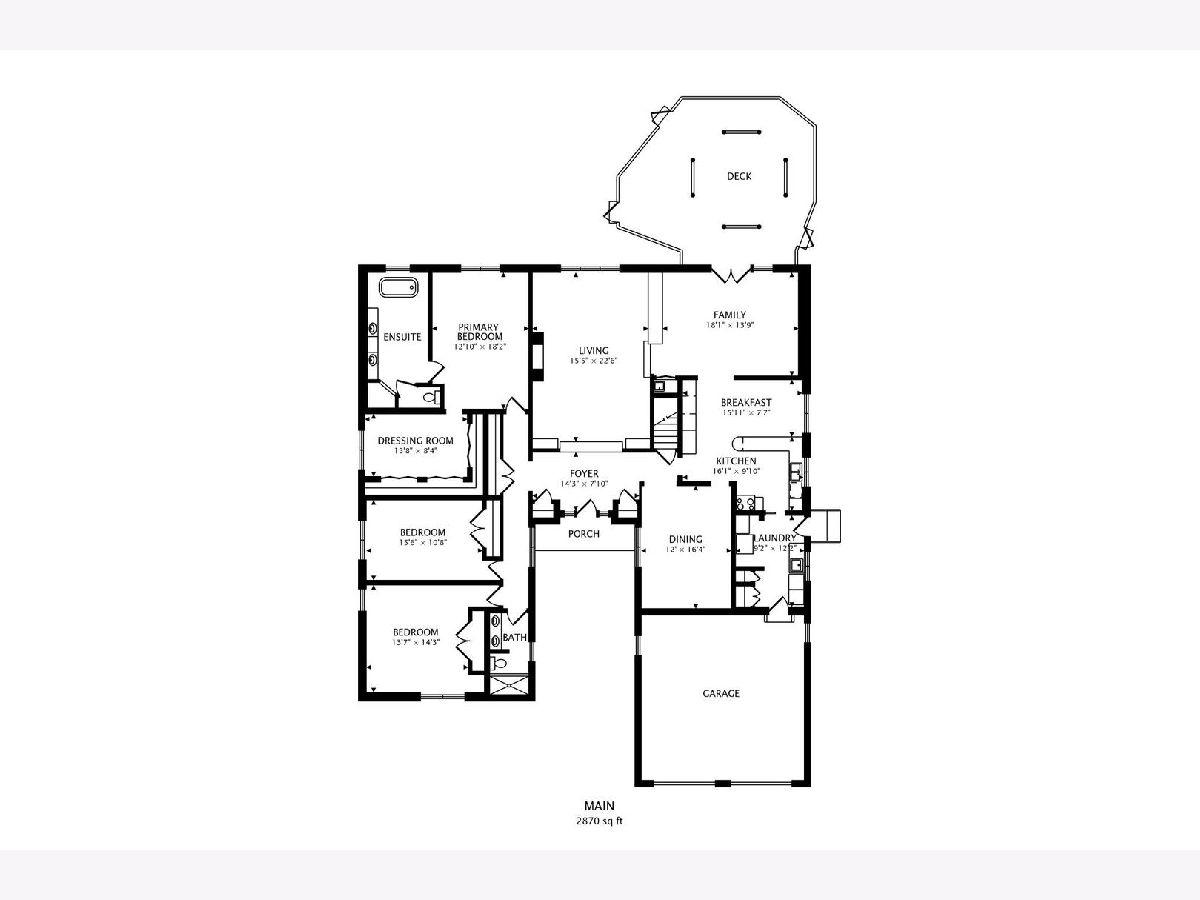
Room Specifics
Total Bedrooms: 3
Bedrooms Above Ground: 3
Bedrooms Below Ground: 0
Dimensions: —
Floor Type: —
Dimensions: —
Floor Type: —
Full Bathrooms: 2
Bathroom Amenities: Separate Shower,Double Sink,Soaking Tub
Bathroom in Basement: 0
Rooms: —
Basement Description: Partially Finished,Crawl
Other Specifics
| 2.5 | |
| — | |
| Circular | |
| — | |
| — | |
| 169 X 100 | |
| — | |
| — | |
| — | |
| — | |
| Not in DB | |
| — | |
| — | |
| — | |
| — |
Tax History
| Year | Property Taxes |
|---|---|
| 2019 | $17,402 |
| 2024 | $17,372 |
Contact Agent
Nearby Similar Homes
Nearby Sold Comparables
Contact Agent
Listing Provided By
@properties Christie's International Real Estate

