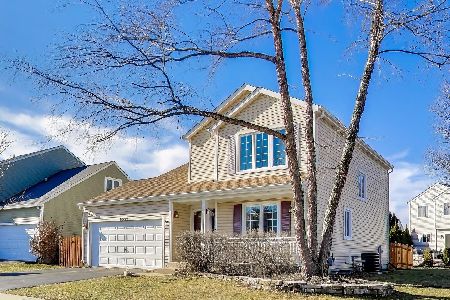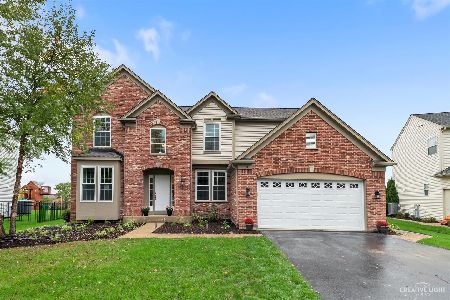500 Tuscany Drive, Algonquin, Illinois 60102
$315,000
|
Sold
|
|
| Status: | Closed |
| Sqft: | 2,550 |
| Cost/Sqft: | $127 |
| Beds: | 4 |
| Baths: | 4 |
| Year Built: | 2005 |
| Property Taxes: | $8,066 |
| Days On Market: | 4735 |
| Lot Size: | 0,25 |
Description
This home is in the heart of a luxurious newer community known for it's beautiful ponds, nature paths and wetlands. Soak up the sun and enjoy scenic strolls with miles of trails to explore! Beautiful vaulted ceilings, two-story foyer, large open floor plan, kitchen with island, extended family room and entertainment lounge with a wet bar make this home a fantastic place to both relax and entertain family and guests.
Property Specifics
| Single Family | |
| — | |
| Colonial | |
| 2005 | |
| Full | |
| STERLING | |
| No | |
| 0.25 |
| Mc Henry | |
| Manchester Lakes Estates | |
| 165 / Quarterly | |
| Other | |
| Public | |
| Public Sewer, Sewer-Storm | |
| 08271053 | |
| 1826479011 |
Nearby Schools
| NAME: | DISTRICT: | DISTANCE: | |
|---|---|---|---|
|
Grade School
Mackeben Elementary School |
158 | — | |
|
Middle School
Heineman Middle School |
158 | Not in DB | |
|
High School
Huntley High School |
158 | Not in DB | |
|
Alternate Elementary School
Conley Elementary School |
— | Not in DB | |
Property History
| DATE: | EVENT: | PRICE: | SOURCE: |
|---|---|---|---|
| 24 May, 2013 | Sold | $315,000 | MRED MLS |
| 8 Mar, 2013 | Under contract | $325,000 | MRED MLS |
| 14 Feb, 2013 | Listed for sale | $325,000 | MRED MLS |
Room Specifics
Total Bedrooms: 4
Bedrooms Above Ground: 4
Bedrooms Below Ground: 0
Dimensions: —
Floor Type: Carpet
Dimensions: —
Floor Type: Carpet
Dimensions: —
Floor Type: Carpet
Full Bathrooms: 4
Bathroom Amenities: Whirlpool,Separate Shower,Double Sink
Bathroom in Basement: 1
Rooms: Den,Eating Area,Office
Basement Description: Finished
Other Specifics
| 2 | |
| Concrete Perimeter | |
| Asphalt | |
| Patio, Brick Paver Patio, Storms/Screens | |
| Landscaped | |
| 57X125X101X142 | |
| — | |
| Half | |
| Vaulted/Cathedral Ceilings, Bar-Wet, Hardwood Floors, First Floor Laundry | |
| Range, Microwave, Dishwasher, Refrigerator, Dryer, Disposal, Stainless Steel Appliance(s) | |
| Not in DB | |
| Sidewalks, Street Lights, Street Paved | |
| — | |
| — | |
| Wood Burning, Attached Fireplace Doors/Screen, Gas Starter |
Tax History
| Year | Property Taxes |
|---|---|
| 2013 | $8,066 |
Contact Agent
Nearby Similar Homes
Nearby Sold Comparables
Contact Agent
Listing Provided By
Jameson Sotheby's International Realty








