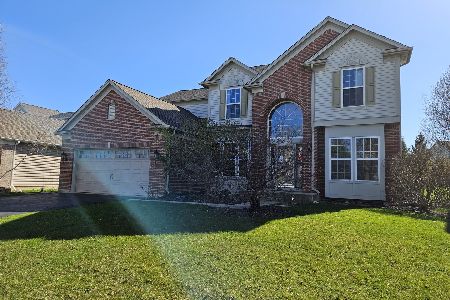541 Tuscany Drive, Algonquin, Illinois 60102
$343,500
|
Sold
|
|
| Status: | Closed |
| Sqft: | 3,060 |
| Cost/Sqft: | $116 |
| Beds: | 4 |
| Baths: | 4 |
| Year Built: | 2005 |
| Property Taxes: | $8,907 |
| Days On Market: | 4596 |
| Lot Size: | 0,00 |
Description
Wow!Come Quick This one of kind home in Manchester Lakes Estates will go Fast!At 355k this home is 3,060 sqft & features 4 bedrooms,3.5 bathrooms, pavor patio, professional decor & landscape w/large common area, see thru fire place, Marvalous fin. basement features granite bar, reading den w/custom oak built in shelves, exercise rm, full bath, game and rec rm. . Don't wait, make an offer Today, we're ready are you?
Property Specifics
| Single Family | |
| — | |
| — | |
| 2005 | |
| Full | |
| BIRMINGHAM | |
| No | |
| 0 |
| Mc Henry | |
| Manchester Lakes Estates | |
| 155 / Quarterly | |
| Insurance,Lawn Care | |
| Public | |
| Public Sewer | |
| 08384845 | |
| 1826477027 |
Nearby Schools
| NAME: | DISTRICT: | DISTANCE: | |
|---|---|---|---|
|
Grade School
Mackeben Elementary School |
158 | — | |
|
Middle School
Heineman Middle School |
158 | Not in DB | |
|
High School
Huntley High School |
158 | Not in DB | |
|
Alternate Elementary School
Conley Elementary School |
— | Not in DB | |
Property History
| DATE: | EVENT: | PRICE: | SOURCE: |
|---|---|---|---|
| 19 Aug, 2013 | Sold | $343,500 | MRED MLS |
| 6 Jul, 2013 | Under contract | $355,000 | MRED MLS |
| 2 Jul, 2013 | Listed for sale | $355,000 | MRED MLS |
Room Specifics
Total Bedrooms: 4
Bedrooms Above Ground: 4
Bedrooms Below Ground: 0
Dimensions: —
Floor Type: Carpet
Dimensions: —
Floor Type: Carpet
Dimensions: —
Floor Type: Carpet
Full Bathrooms: 4
Bathroom Amenities: Separate Shower,Double Sink,Soaking Tub
Bathroom in Basement: 1
Rooms: Den,Exercise Room,Foyer,Office,Recreation Room
Basement Description: Finished
Other Specifics
| 3 | |
| Concrete Perimeter | |
| Asphalt | |
| Patio, Brick Paver Patio, Storms/Screens | |
| Common Grounds,Corner Lot,Landscaped | |
| 31X124X54X31X41X128 | |
| — | |
| Full | |
| Vaulted/Cathedral Ceilings, Bar-Dry, Hardwood Floors, Wood Laminate Floors, First Floor Laundry | |
| Range, Microwave, Dishwasher, Refrigerator, Washer, Dryer, Disposal, Wine Refrigerator | |
| Not in DB | |
| Sidewalks, Street Lights, Street Paved | |
| — | |
| — | |
| Double Sided, Gas Log, Gas Starter |
Tax History
| Year | Property Taxes |
|---|---|
| 2013 | $8,907 |
Contact Agent
Nearby Similar Homes
Nearby Sold Comparables
Contact Agent
Listing Provided By
CENTURY 21 New Heritage







