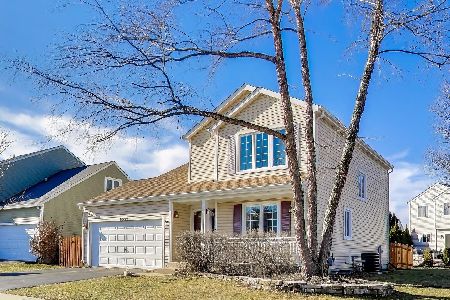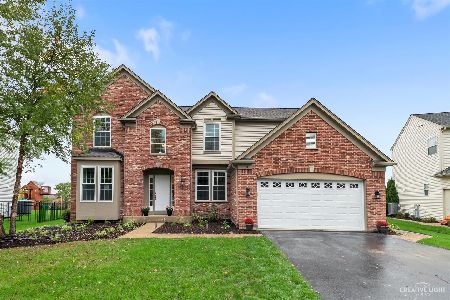510 Tuscany Drive, Algonquin, Illinois 60102
$310,000
|
Sold
|
|
| Status: | Closed |
| Sqft: | 2,797 |
| Cost/Sqft: | $116 |
| Beds: | 4 |
| Baths: | 4 |
| Year Built: | 2005 |
| Property Taxes: | $7,614 |
| Days On Market: | 5069 |
| Lot Size: | 0,00 |
Description
4 PLUS Bedrooms Rockport Model in Beautiful Manchester Lakes,4,164 sqft (2,797upper,1,367sqft lower)Hot finished basement wet bar granite. Upscale brick front,peaceful nature preserve,Paver Patio,close to schools k-8th (walk & Bus Avail).Lots of shopping I90 & com train in nearby Crystal Lake. Rockport has lrg Bedrooms, Master Suite is HUGE w/ double sinks 2 WALKIN Closets.Kit 42incab,island,desk, parlor.See It TodaY
Property Specifics
| Single Family | |
| — | |
| Traditional | |
| 2005 | |
| Full | |
| ROCKPORT | |
| No | |
| 0 |
| Mc Henry | |
| Manchester Lakes Estates | |
| 155 / Quarterly | |
| Insurance,Other | |
| Public | |
| Public Sewer, Sewer-Storm | |
| 08019780 | |
| 1835227029 |
Nearby Schools
| NAME: | DISTRICT: | DISTANCE: | |
|---|---|---|---|
|
Grade School
Mackeben Elementary School |
158 | — | |
|
Middle School
Heineman Middle School |
158 | Not in DB | |
|
High School
Huntley High School |
158 | Not in DB | |
|
Alternate Elementary School
Conley Elementary School |
— | Not in DB | |
Property History
| DATE: | EVENT: | PRICE: | SOURCE: |
|---|---|---|---|
| 31 May, 2012 | Sold | $310,000 | MRED MLS |
| 13 Apr, 2012 | Under contract | $325,000 | MRED MLS |
| 16 Mar, 2012 | Listed for sale | $325,000 | MRED MLS |
| 3 Jun, 2016 | Sold | $325,000 | MRED MLS |
| 25 Mar, 2016 | Under contract | $334,900 | MRED MLS |
| 3 Mar, 2016 | Listed for sale | $334,900 | MRED MLS |
| 12 Nov, 2021 | Sold | $466,100 | MRED MLS |
| 18 Oct, 2021 | Under contract | $449,900 | MRED MLS |
| 14 Oct, 2021 | Listed for sale | $449,900 | MRED MLS |
Room Specifics
Total Bedrooms: 5
Bedrooms Above Ground: 4
Bedrooms Below Ground: 1
Dimensions: —
Floor Type: Carpet
Dimensions: —
Floor Type: Carpet
Dimensions: —
Floor Type: Carpet
Dimensions: —
Floor Type: —
Full Bathrooms: 4
Bathroom Amenities: Separate Shower,Double Sink,Garden Tub
Bathroom in Basement: 1
Rooms: Bedroom 5,Eating Area,Game Room,Office,Recreation Room,Storage
Basement Description: Finished
Other Specifics
| 2 | |
| Concrete Perimeter | |
| Asphalt | |
| Brick Paver Patio, Storms/Screens | |
| Common Grounds,Nature Preserve Adjacent,Pond(s) | |
| 142X54X128X97 | |
| Full | |
| Full | |
| Vaulted/Cathedral Ceilings, Bar-Dry, Bar-Wet, Hardwood Floors | |
| Range, Microwave, Dishwasher, Refrigerator, Bar Fridge, Disposal | |
| Not in DB | |
| Sidewalks, Street Lights, Street Paved | |
| — | |
| — | |
| Gas Log, Gas Starter, Includes Accessories |
Tax History
| Year | Property Taxes |
|---|---|
| 2012 | $7,614 |
| 2016 | $10,090 |
| 2021 | $5,027 |
Contact Agent
Nearby Similar Homes
Nearby Sold Comparables
Contact Agent
Listing Provided By
Berkshire Hathaway HomeServices Starck Real Estate








