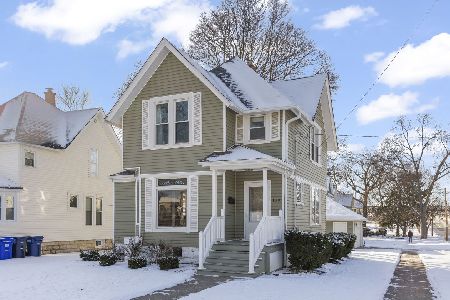500 Union Avenue, Wheaton, Illinois 60187
$815,000
|
Sold
|
|
| Status: | Closed |
| Sqft: | 3,600 |
| Cost/Sqft: | $231 |
| Beds: | 5 |
| Baths: | 4 |
| Year Built: | 1920 |
| Property Taxes: | $13,340 |
| Days On Market: | 3489 |
| Lot Size: | 0,00 |
Description
Wheaton landmark home is a true treasure! Gracious brick Georgian just blocks from Metra, town & schools. Miles of hardwood floors; interior French doors; exceptional millwork; 2 staircases; porte-cochere; vestibule plus grand foyer; large screened porch; granite kitchen; marble & quartz in baths; 3 Car custom "drive-thru" garage; professional landscaping & hardscaping. Loads of storage. Many updates and meticulously maintained. Enjoy concerts & events at nearby Memorial Park, French Market, restaurants, easy access to Prairie Path.
Property Specifics
| Single Family | |
| — | |
| Georgian | |
| 1920 | |
| Full | |
| — | |
| No | |
| — |
| Du Page | |
| Northside | |
| 0 / Not Applicable | |
| None | |
| Lake Michigan | |
| Public Sewer | |
| 09286966 | |
| 0517229010 |
Nearby Schools
| NAME: | DISTRICT: | DISTANCE: | |
|---|---|---|---|
|
Grade School
Longfellow Elementary School |
200 | — | |
|
Middle School
Franklin Middle School |
200 | Not in DB | |
|
High School
Wheaton North High School |
200 | Not in DB | |
Property History
| DATE: | EVENT: | PRICE: | SOURCE: |
|---|---|---|---|
| 29 Sep, 2016 | Sold | $815,000 | MRED MLS |
| 26 Jul, 2016 | Under contract | $829,900 | MRED MLS |
| 14 Jul, 2016 | Listed for sale | $829,900 | MRED MLS |
Room Specifics
Total Bedrooms: 5
Bedrooms Above Ground: 5
Bedrooms Below Ground: 0
Dimensions: —
Floor Type: Hardwood
Dimensions: —
Floor Type: Hardwood
Dimensions: —
Floor Type: Hardwood
Dimensions: —
Floor Type: —
Full Bathrooms: 4
Bathroom Amenities: Whirlpool,Separate Shower,Double Sink
Bathroom in Basement: 1
Rooms: Bedroom 5,Bonus Room,Sitting Room,Foyer,Enclosed Porch
Basement Description: Partially Finished,Exterior Access
Other Specifics
| 3 | |
| Concrete Perimeter | |
| Brick,Concrete,Off Alley | |
| Patio, Porch, Porch Screened, Brick Paver Patio, Storms/Screens | |
| Corner Lot,Landscaped,Wooded | |
| 188.70X77 | |
| Finished,Full,Interior Stair | |
| Full | |
| Hardwood Floors | |
| Range, Microwave, Dishwasher, Refrigerator, Disposal, Stainless Steel Appliance(s) | |
| Not in DB | |
| Tennis Courts, Sidewalks, Street Lights, Street Paved | |
| — | |
| — | |
| Gas Log, Gas Starter |
Tax History
| Year | Property Taxes |
|---|---|
| 2016 | $13,340 |
Contact Agent
Nearby Similar Homes
Nearby Sold Comparables
Contact Agent
Listing Provided By
Berkshire Hathaway HomeServices KoenigRubloff







