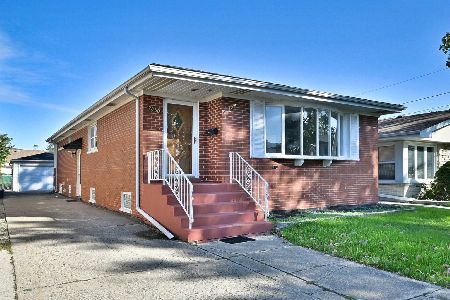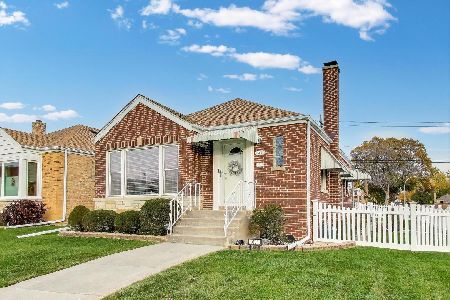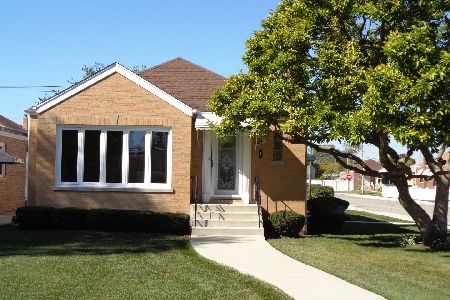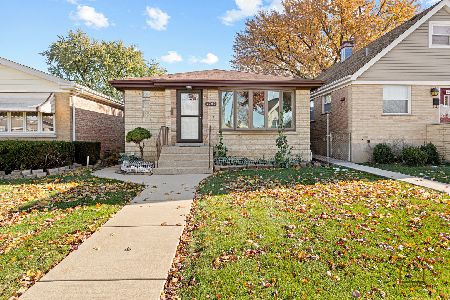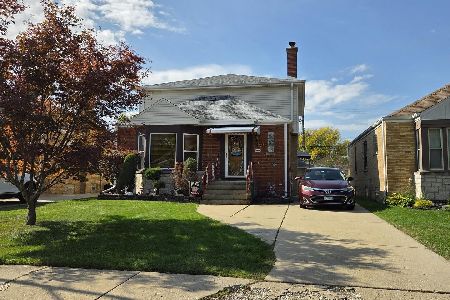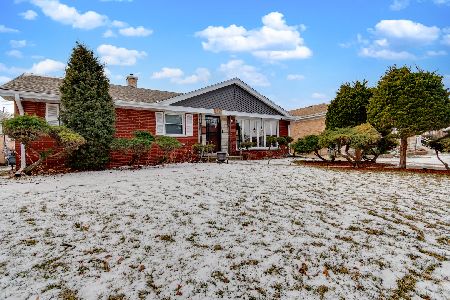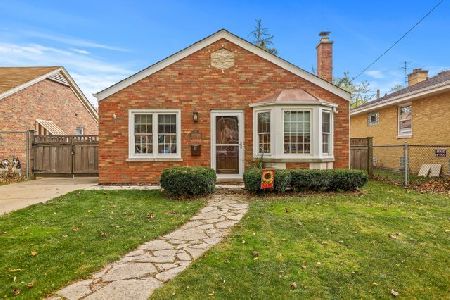5001 Octavia Avenue, Harwood Heights, Illinois 60706
$550,000
|
Sold
|
|
| Status: | Closed |
| Sqft: | 2,400 |
| Cost/Sqft: | $233 |
| Beds: | 4 |
| Baths: | 4 |
| Year Built: | 1962 |
| Property Taxes: | $5,384 |
| Days On Market: | 1552 |
| Lot Size: | 0,19 |
Description
Fantastic location on a huge corner lot finds this rare custom 2400sf, all brick, L-shaped ranch with an open floor plan. 4BR, 3.5BA plus a personal office area. Freshly painted throughout and features an updated kitchen with new shaker style cabinets and new SS appliances surrounded by sharp white quartz countertops. New lighting fixtures. New engineered hardwood flooring covers entire main level and all 4 bedrooms boast brand new carpeting. This home features a resort style backyard with a custom quality built in-ground pool. Custom brick pavers encompass this entire home front to back. Finished basement features a full bath, laundry area, and plenty of storage space. Large 2.5 car garage. Phenomenal school district, including Maine South High School. Close to O'Hare Int'l Airport, Rosemont shopping district, restaurants, transportation and much more!
Property Specifics
| Single Family | |
| — | |
| Ranch | |
| 1962 | |
| Partial | |
| CUSTOM ALL BRICK RANCH | |
| No | |
| 0.19 |
| Cook | |
| — | |
| — / Not Applicable | |
| None | |
| Lake Michigan | |
| Public Sewer | |
| 11254149 | |
| 12124130380000 |
Nearby Schools
| NAME: | DISTRICT: | DISTANCE: | |
|---|---|---|---|
|
Grade School
Pennoyer Elementary School |
79 | — | |
|
Middle School
Pennoyer Elementary School |
79 | Not in DB | |
|
High School
Maine South High School |
207 | Not in DB | |
Property History
| DATE: | EVENT: | PRICE: | SOURCE: |
|---|---|---|---|
| 4 Jan, 2022 | Sold | $550,000 | MRED MLS |
| 31 Oct, 2021 | Under contract | $559,000 | MRED MLS |
| 23 Oct, 2021 | Listed for sale | $559,000 | MRED MLS |
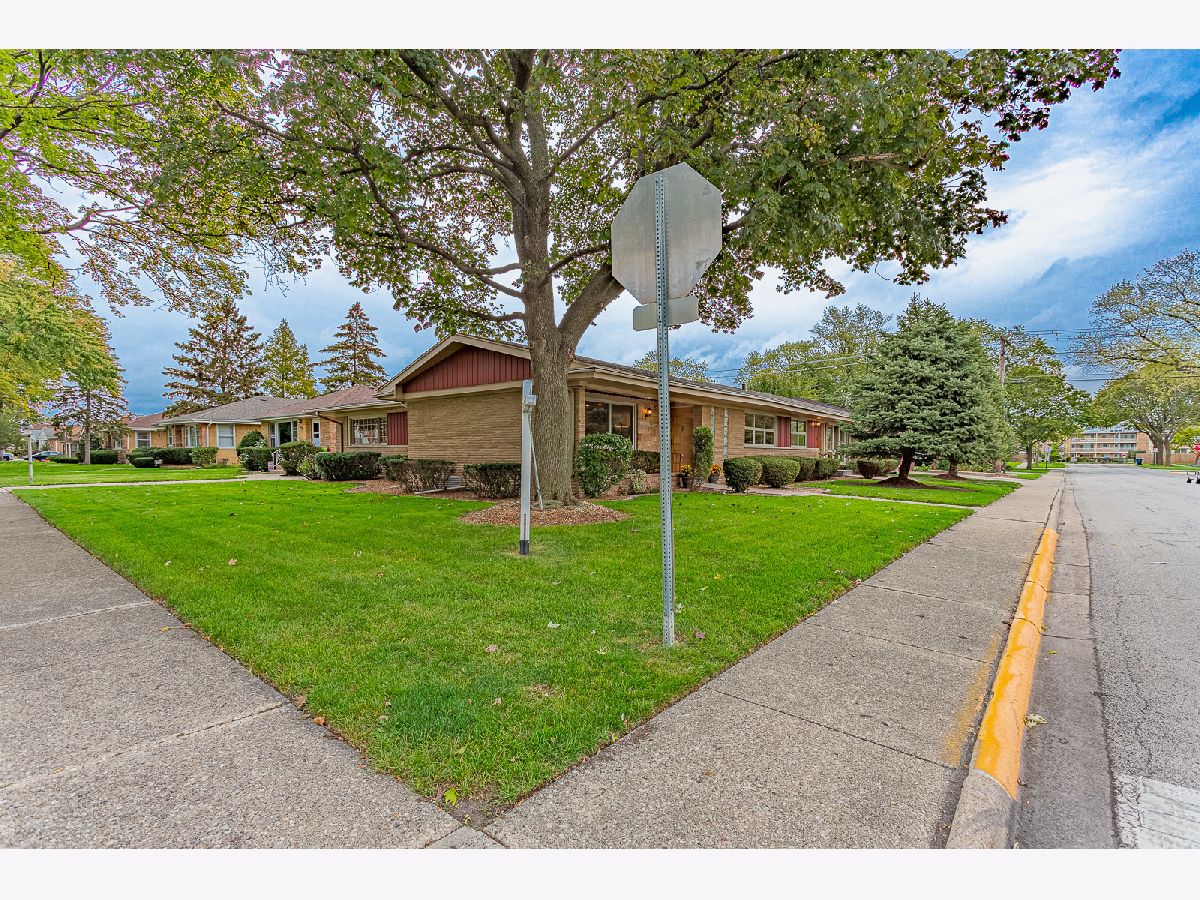
Room Specifics
Total Bedrooms: 4
Bedrooms Above Ground: 4
Bedrooms Below Ground: 0
Dimensions: —
Floor Type: Carpet
Dimensions: —
Floor Type: Carpet
Dimensions: —
Floor Type: Carpet
Full Bathrooms: 4
Bathroom Amenities: Handicap Shower
Bathroom in Basement: 1
Rooms: Office
Basement Description: Finished
Other Specifics
| 2.5 | |
| — | |
| Brick | |
| Brick Paver Patio, In Ground Pool, Storms/Screens | |
| — | |
| 63 X 135 | |
| — | |
| Full | |
| Hardwood Floors, Open Floorplan | |
| Range, Microwave, Dishwasher, Refrigerator, Washer, Dryer, Stainless Steel Appliance(s), Range Hood, Range Hood | |
| Not in DB | |
| Curbs, Sidewalks, Street Lights, Street Paved | |
| — | |
| — | |
| — |
Tax History
| Year | Property Taxes |
|---|---|
| 2022 | $5,384 |
Contact Agent
Nearby Similar Homes
Nearby Sold Comparables
Contact Agent
Listing Provided By
Berkshire Hathaway HomeServices American Heritage

