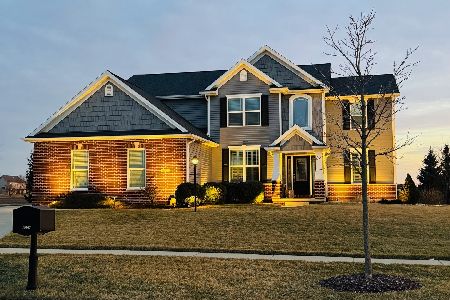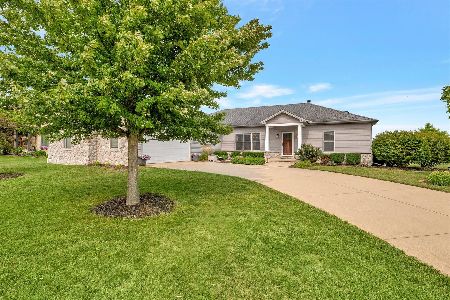5001 Sandcherry Dr, Champaign, Illinois 61822
$431,475
|
Sold
|
|
| Status: | Closed |
| Sqft: | 2,769 |
| Cost/Sqft: | $152 |
| Beds: | 5 |
| Baths: | 3 |
| Year Built: | — |
| Property Taxes: | $0 |
| Days On Market: | 3799 |
| Lot Size: | 0,00 |
Description
Welcome to the popular "Edgebrook" plan new construction home by one of our area's premiere builders, Cramer Custom Homes! This quality built five bedroom, three full bath home impresses from the moment you step inside with its grand 2-story foyer and warm wood flooring throughout the main level. A spacious family room with a focal gas fireplace leads to the custom gourmet kitchen with granite counters, stainless appliances, breakfast nook with bay window and a walk in pantry! A formal dining room & mudroom complete the main level. Upstairs are 4 bedrooms including a gorgeous Master Suite and a conveniently located laundry room with work space, while the basement has a rec room & rough in for 4th bath. Hi-efficiency mechanicals, windows and on a huge corner lot in desirable Chestnut Grove!
Property Specifics
| Single Family | |
| — | |
| — | |
| — | |
| Walkout,Partial | |
| — | |
| No | |
| — |
| Champaign | |
| Chestnut Grove | |
| 148 / Annual | |
| — | |
| Public | |
| Public Sewer | |
| 09439079 | |
| 032020127009 |
Nearby Schools
| NAME: | DISTRICT: | DISTANCE: | |
|---|---|---|---|
|
Grade School
Soc |
— | ||
|
Middle School
Call Unt 4 351-3701 |
Not in DB | ||
|
High School
Centennial High School |
Not in DB | ||
Property History
| DATE: | EVENT: | PRICE: | SOURCE: |
|---|---|---|---|
| 2 May, 2016 | Sold | $431,475 | MRED MLS |
| 21 Mar, 2016 | Under contract | $419,900 | MRED MLS |
| 11 Sep, 2015 | Listed for sale | $419,900 | MRED MLS |
Room Specifics
Total Bedrooms: 5
Bedrooms Above Ground: 5
Bedrooms Below Ground: 0
Dimensions: —
Floor Type: Carpet
Dimensions: —
Floor Type: Carpet
Dimensions: —
Floor Type: Carpet
Dimensions: —
Floor Type: —
Full Bathrooms: 3
Bathroom Amenities: —
Bathroom in Basement: —
Rooms: Bedroom 5,Walk In Closet
Basement Description: Unfinished
Other Specifics
| 3 | |
| — | |
| — | |
| Patio | |
| — | |
| 120X122.5 | |
| — | |
| Full | |
| First Floor Bedroom | |
| Dishwasher, Disposal, Microwave, Range | |
| Not in DB | |
| — | |
| — | |
| — | |
| Gas Starter |
Tax History
| Year | Property Taxes |
|---|
Contact Agent
Nearby Similar Homes
Nearby Sold Comparables
Contact Agent
Listing Provided By
RE/MAX REALTY ASSOCIATES-CHA











