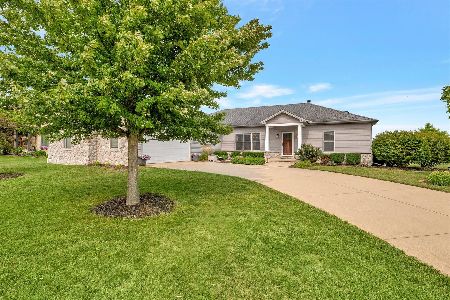5001 Sandcherry Drive, Champaign, Illinois 61822
$605,000
|
Sold
|
|
| Status: | Closed |
| Sqft: | 2,769 |
| Cost/Sqft: | $215 |
| Beds: | 5 |
| Baths: | 4 |
| Year Built: | 2016 |
| Property Taxes: | $13,650 |
| Days On Market: | 392 |
| Lot Size: | 0,00 |
Description
Lovely Home in desirable Trails at Chestnut Grove Subdivision & Lovely Sunset Views too! This Home greets you with a 2-Story Foyer and tons of natural light. Details include: Coffered Ceiling in formal dining area, with lovely framing of both eat-in kitchen entry into Great Room w/Gas Log Fireplace, Custom Plantation Shutters, and Custom Shades. The Kitchen is light & bright with Pristine Island, Large Counter Spaces & Walk-in Pantry. A total of 6 Bedrooms, featuring 1 Bedroom & Full Bath on the 1st Floor, 2nd Floor offers 4 Bedrooms upstairs, featuring the Primary Suite, and one of the Bedrooms is being used as very nice Home Office. Upstairs also features a convenient Large Laundry Room w/spacious Folding Area & Utility Sink. The Basement offers a Large Family/Rec Room. And these sellers have added the 6th Large Bedroom in the Basement, with a Private Sitting area, attached Full Bath, and Walk-in Closet. Now a total of 4 Full Baths in the home. These owners have also added more Enjoyment Spaces to the Rear Yard having now a Larger Patio, Brick Firepit w/Sitting Wall, a Play structure--all Fully Fenced to enjoy both day and night. Invite your guest to also enjoy the convenience of your Circle Driveway, Evening Outdoor Lighting & Custom Landscaping. Or enjoy all the walking paths with sidewalks around the neighborhood or fishing or canoeing on the 2 area ponds. And just 2 minutes away by car, enjoy Porter Park. Whether wanting to stay quietly tucked away in the neighborhood, or out for a quick run, all of the following: Groceries, restaurants, coffee shops, and pharmacies are less than a 10 minute drive from home. Make your appointment today and see for yourself.
Property Specifics
| Single Family | |
| — | |
| — | |
| 2016 | |
| — | |
| — | |
| No | |
| — |
| Champaign | |
| Trails At Chestnut Grove | |
| — / Not Applicable | |
| — | |
| — | |
| — | |
| 12272489 | |
| 032020127009 |
Nearby Schools
| NAME: | DISTRICT: | DISTANCE: | |
|---|---|---|---|
|
Grade School
Unit 4 Of Choice |
4 | — | |
|
Middle School
Unit 4 Of Choice |
4 | Not in DB | |
|
High School
Centennial High School |
4 | Not in DB | |
Property History
| DATE: | EVENT: | PRICE: | SOURCE: |
|---|---|---|---|
| 14 Jul, 2025 | Sold | $605,000 | MRED MLS |
| 9 Mar, 2025 | Under contract | $595,000 | MRED MLS |
| 2 Feb, 2025 | Listed for sale | $595,000 | MRED MLS |
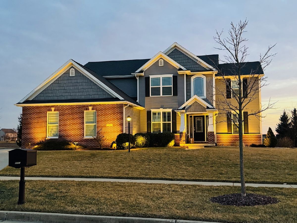
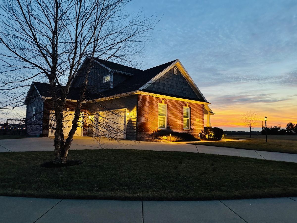
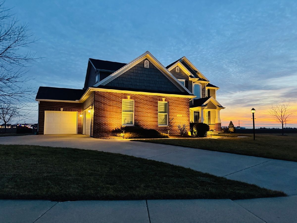
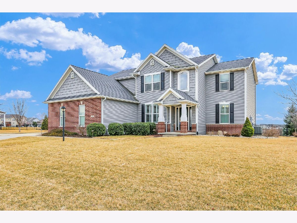
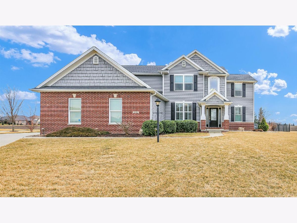
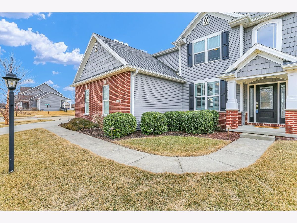
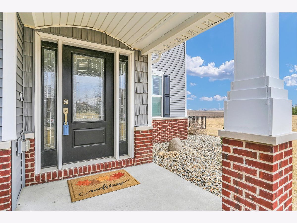
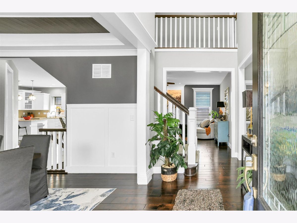
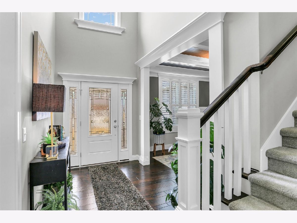
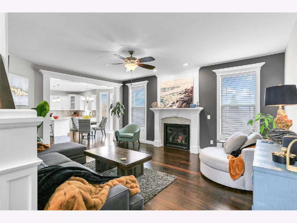
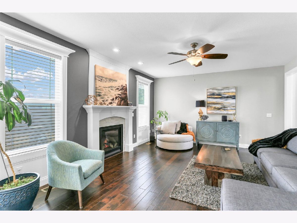
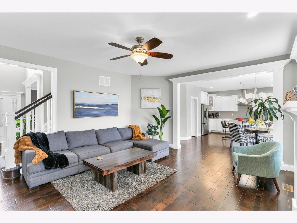
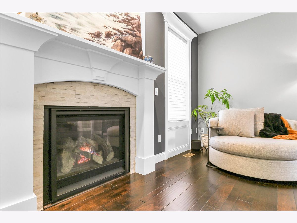
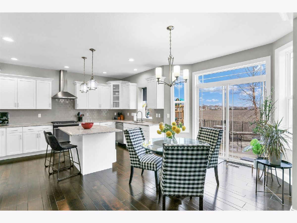
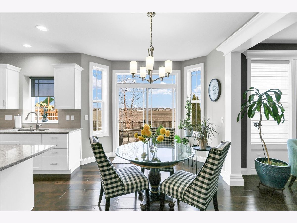
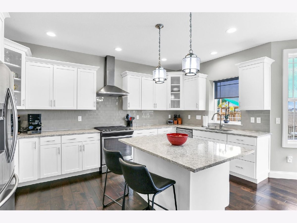
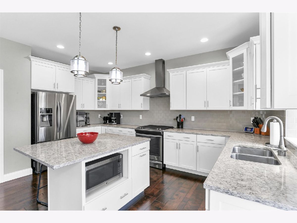
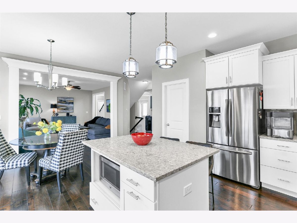
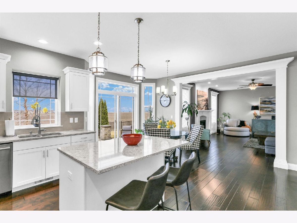
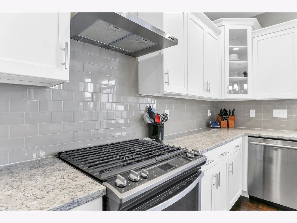
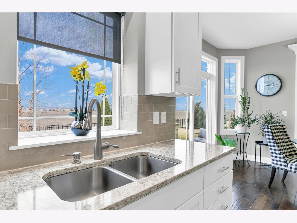
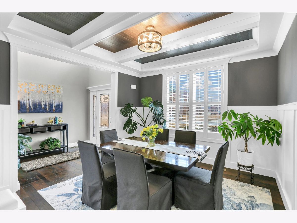
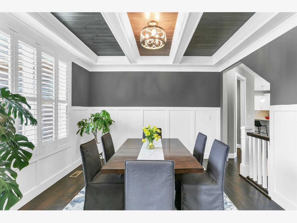
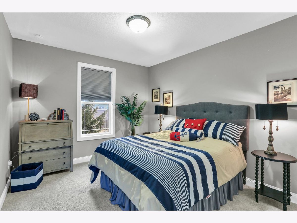
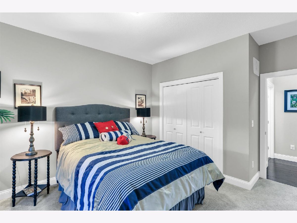
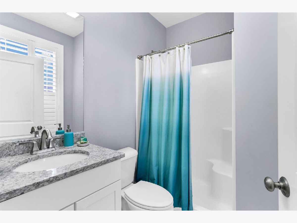
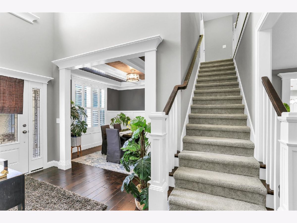
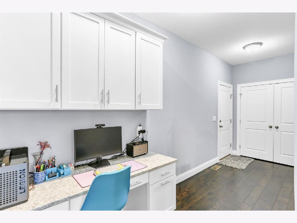
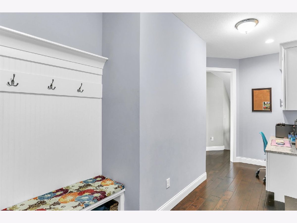
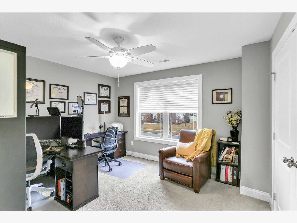
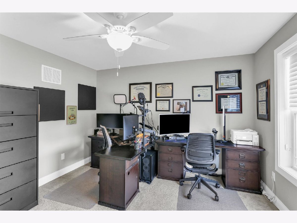
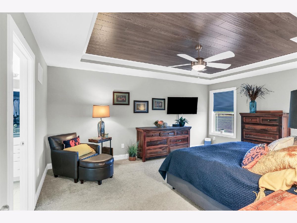
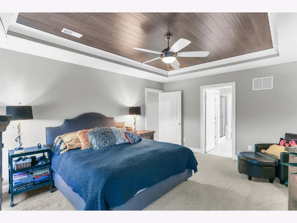
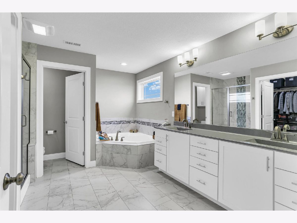
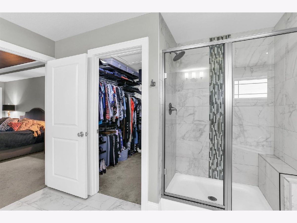
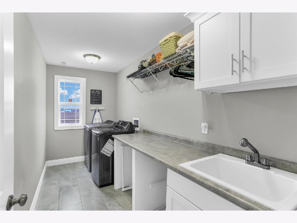
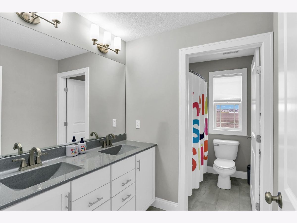
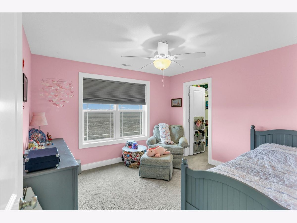
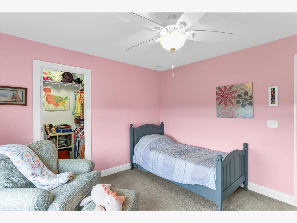
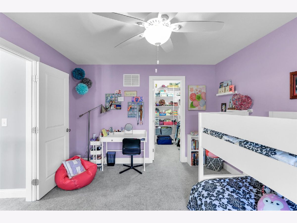
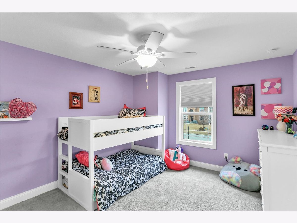
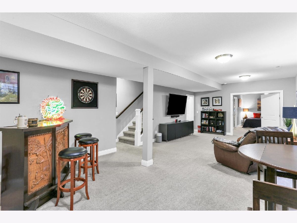
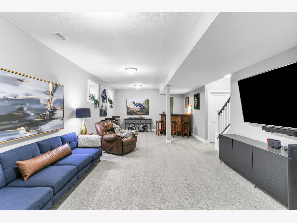
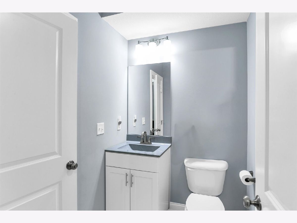
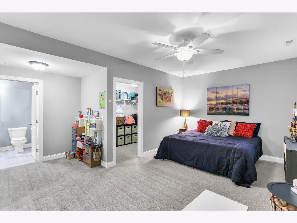
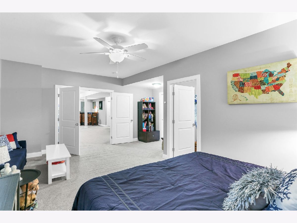
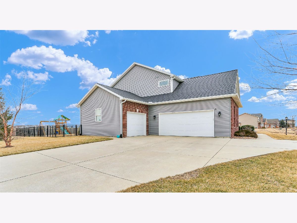
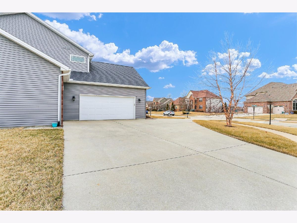
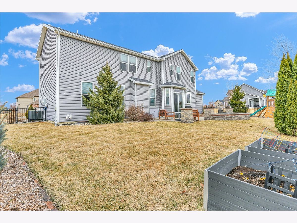
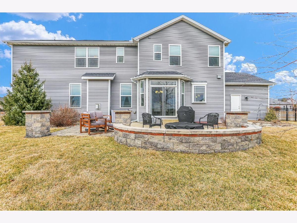
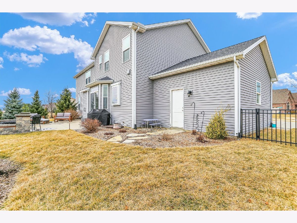
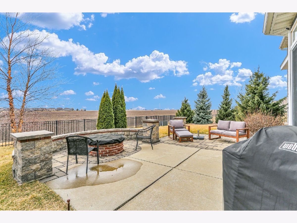
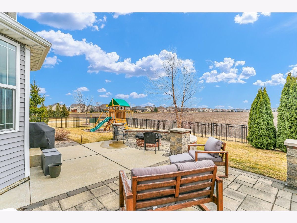
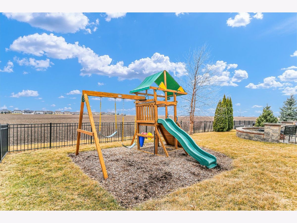
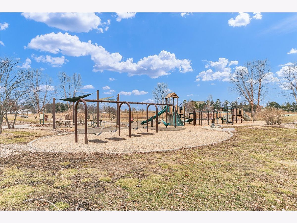
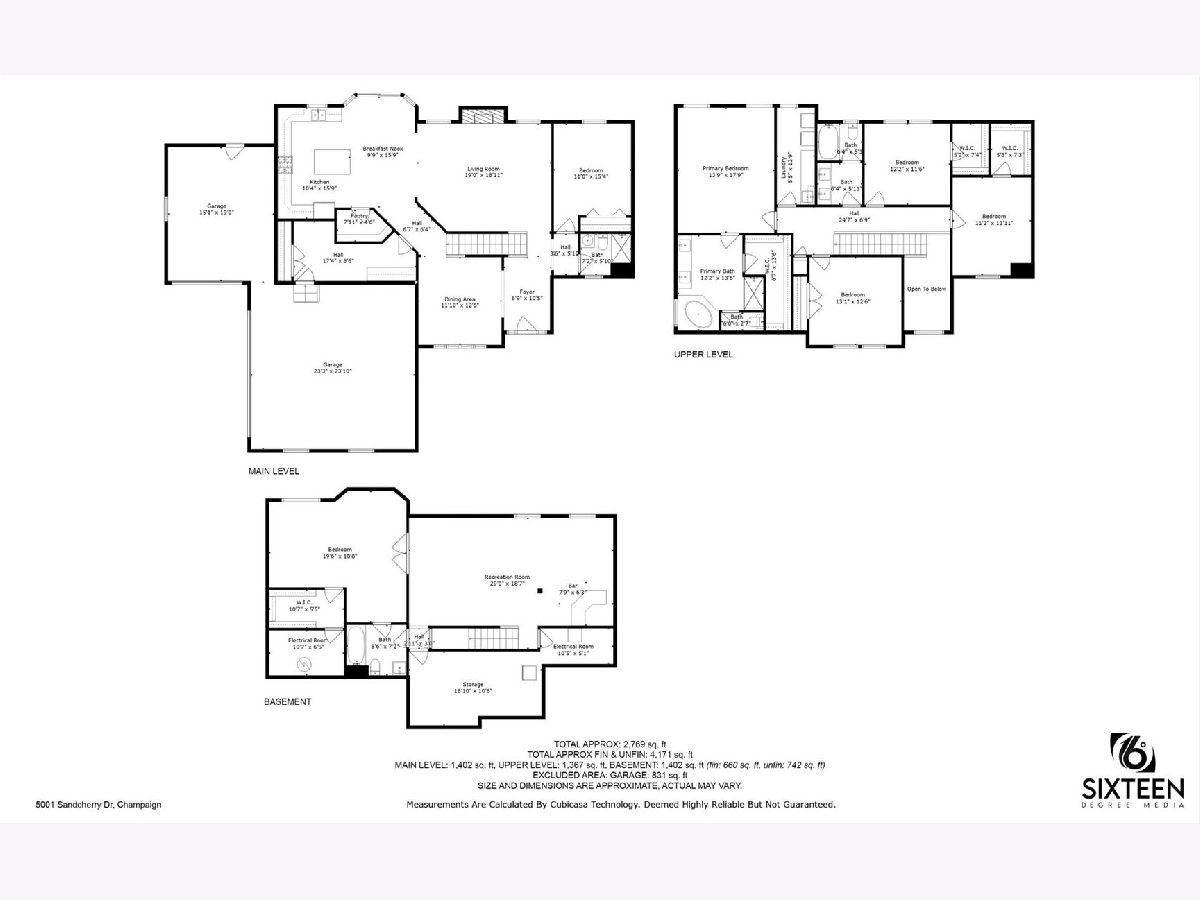
Room Specifics
Total Bedrooms: 6
Bedrooms Above Ground: 5
Bedrooms Below Ground: 1
Dimensions: —
Floor Type: —
Dimensions: —
Floor Type: —
Dimensions: —
Floor Type: —
Dimensions: —
Floor Type: —
Dimensions: —
Floor Type: —
Full Bathrooms: 4
Bathroom Amenities: Accessible Shower,Double Sink,Soaking Tub
Bathroom in Basement: 1
Rooms: —
Basement Description: —
Other Specifics
| 3 | |
| — | |
| — | |
| — | |
| — | |
| 120 X 122 | |
| Unfinished | |
| — | |
| — | |
| — | |
| Not in DB | |
| — | |
| — | |
| — | |
| — |
Tax History
| Year | Property Taxes |
|---|---|
| 2025 | $13,650 |
Contact Agent
Nearby Similar Homes
Nearby Sold Comparables
Contact Agent
Listing Provided By
Coldwell Banker R.E. Group








