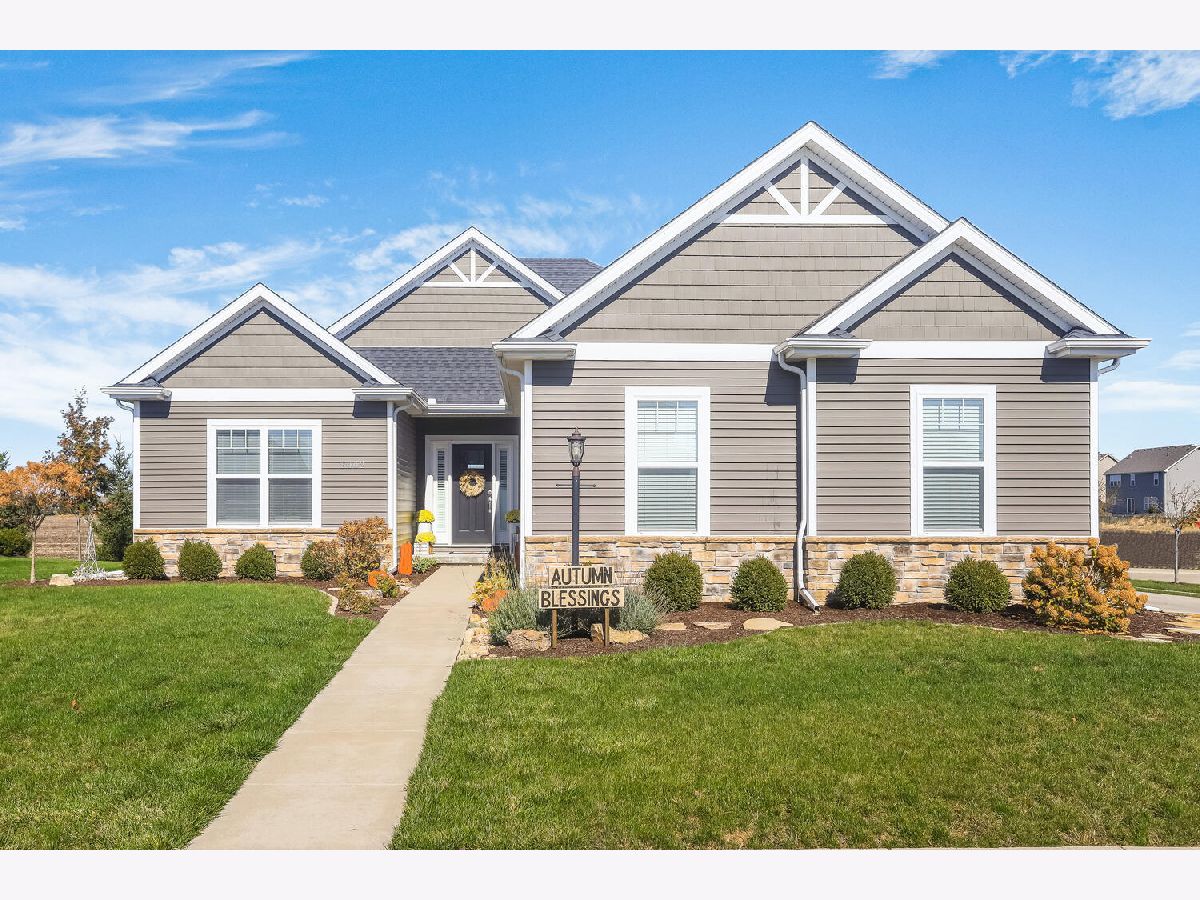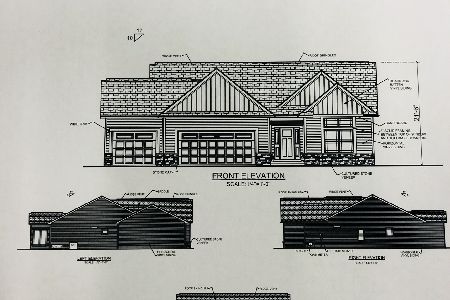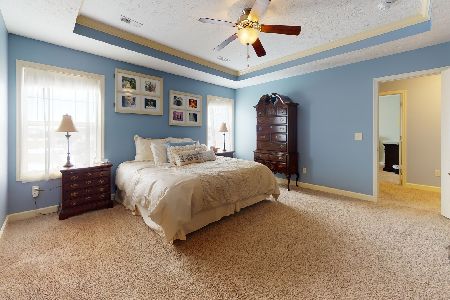5002 Emmas Way, Champaign, Illinois 61822
$430,000
|
Sold
|
|
| Status: | Closed |
| Sqft: | 1,926 |
| Cost/Sqft: | $221 |
| Beds: | 4 |
| Baths: | 3 |
| Year Built: | 2016 |
| Property Taxes: | $10,681 |
| Days On Market: | 1141 |
| Lot Size: | 0,23 |
Description
You won't want to miss this stunning one-owner ranch on a spacious corner lot in the popular Will's Trace Subdivision! Built in 2016, the home has a lovely craftsman style exterior featuring shake and stone accents, a full partially finished basement, and boasts nearly 3000 square feet of finished space (including the finished portion of the basement). The inviting great room features cathedral ceilings and a direct-vent fireplace with beautiful granite surround. The kitchen is a dream and features granite countertops, maple shaker style cabinets, a corner walk-in pantry, convenient center island, and a spacious dining area. The master is generously sized with two walk-in closets and a serene master bath with a custom tiled, step-in shower and double sink vanity. The master also provides access to the laundry room. There is a convenient drop zone with a custom locker unit as you enter from the spacious, side load, 3 car garage. The open rail staircase leads to the basement where there is a spacious family room with a wet bar, custom shelving, one bedroom, and a full bath. The unfinished portion of the basement provides great storage opportunities. The spacious backyard includes a custom deck and a small storage shed. The home includes a fully mitigated radon system, high efficient HVAC system, energy star appliances, low-E windows and custom blinds throughout.
Property Specifics
| Single Family | |
| — | |
| — | |
| 2016 | |
| — | |
| — | |
| No | |
| 0.23 |
| Champaign | |
| — | |
| 250 / Annual | |
| — | |
| — | |
| — | |
| 11701912 | |
| 032020304018 |
Nearby Schools
| NAME: | DISTRICT: | DISTANCE: | |
|---|---|---|---|
|
Grade School
Unit 4 Of Choice |
4 | — | |
|
Middle School
Unit 4 Of Choice |
4 | Not in DB | |
|
High School
Unit 4 Of Choice |
4 | Not in DB | |
Property History
| DATE: | EVENT: | PRICE: | SOURCE: |
|---|---|---|---|
| 12 Jun, 2018 | Sold | $349,900 | MRED MLS |
| 8 May, 2018 | Under contract | $349,900 | MRED MLS |
| — | Last price change | $359,900 | MRED MLS |
| 10 Jan, 2017 | Listed for sale | $359,900 | MRED MLS |
| 28 Mar, 2023 | Sold | $430,000 | MRED MLS |
| 23 Jan, 2023 | Under contract | $425,000 | MRED MLS |
| 16 Jan, 2023 | Listed for sale | $425,000 | MRED MLS |









































Room Specifics
Total Bedrooms: 4
Bedrooms Above Ground: 4
Bedrooms Below Ground: 0
Dimensions: —
Floor Type: —
Dimensions: —
Floor Type: —
Dimensions: —
Floor Type: —
Full Bathrooms: 3
Bathroom Amenities: Separate Shower,Full Body Spray Shower,Soaking Tub
Bathroom in Basement: 0
Rooms: —
Basement Description: Partially Finished
Other Specifics
| 3 | |
| — | |
| Concrete | |
| — | |
| — | |
| 85 X 120 | |
| — | |
| — | |
| — | |
| — | |
| Not in DB | |
| — | |
| — | |
| — | |
| — |
Tax History
| Year | Property Taxes |
|---|---|
| 2023 | $10,681 |
Contact Agent
Nearby Similar Homes
Nearby Sold Comparables
Contact Agent
Listing Provided By
KELLER WILLIAMS-TREC











