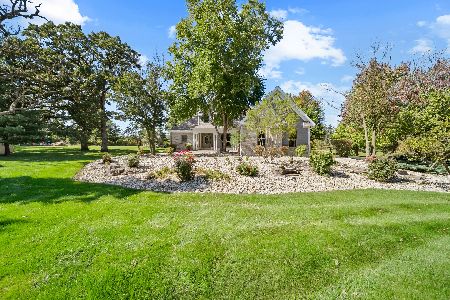5005 Cassandra Court, Ringwood, Illinois 60072
$335,000
|
Sold
|
|
| Status: | Closed |
| Sqft: | 2,469 |
| Cost/Sqft: | $140 |
| Beds: | 4 |
| Baths: | 4 |
| Year Built: | 2002 |
| Property Taxes: | $10,778 |
| Days On Market: | 3773 |
| Lot Size: | 1,82 |
Description
Ultimate in quality and craftsmanship show throughout this stunning custom build modern and luxurious 2500 sq ft ranch home. Beautiful chefs kitchen with top of the line appliances, granite counter tops, walk-in pantry & eating area. Chic master suite w/ fireplace & fabulous bath! 2,500 sq ft finished basement featuring elegant wine cellar, family room, game room, expansive laundry room, 5th br and office. 1.8 acres private lot on cul-de-sac. Screened porch opening to stamped patio. Gracious entertaining & comfortable family living.
Property Specifics
| Single Family | |
| — | |
| — | |
| 2002 | |
| Full | |
| — | |
| No | |
| 1.82 |
| Mc Henry | |
| Oakview Estates | |
| 0 / Not Applicable | |
| None | |
| Private Well | |
| Septic-Private | |
| 09043595 | |
| 0904351003 |
Nearby Schools
| NAME: | DISTRICT: | DISTANCE: | |
|---|---|---|---|
|
Grade School
Ringwood School Primary Ctr |
12 | — | |
|
Middle School
Johnsburg Junior High School |
12 | Not in DB | |
|
High School
Johnsburg High School |
12 | Not in DB | |
|
Alternate Elementary School
James C Bush Elementary School |
— | Not in DB | |
Property History
| DATE: | EVENT: | PRICE: | SOURCE: |
|---|---|---|---|
| 12 May, 2016 | Sold | $335,000 | MRED MLS |
| 1 Apr, 2016 | Under contract | $345,000 | MRED MLS |
| — | Last price change | $360,000 | MRED MLS |
| 19 Sep, 2015 | Listed for sale | $400,000 | MRED MLS |
Room Specifics
Total Bedrooms: 5
Bedrooms Above Ground: 4
Bedrooms Below Ground: 1
Dimensions: —
Floor Type: Carpet
Dimensions: —
Floor Type: Carpet
Dimensions: —
Floor Type: Carpet
Dimensions: —
Floor Type: —
Full Bathrooms: 4
Bathroom Amenities: Separate Shower
Bathroom in Basement: 1
Rooms: Bedroom 5,Eating Area,Foyer,Game Room,Office,Pantry,Screened Porch,Walk In Closet,Other Room
Basement Description: Finished
Other Specifics
| 3 | |
| — | |
| Asphalt | |
| Porch, Porch Screened, Stamped Concrete Patio, Storms/Screens | |
| Cul-De-Sac | |
| 73X387X103X295X310 | |
| — | |
| Full | |
| Skylight(s), First Floor Bedroom, First Floor Full Bath | |
| Double Oven, Range, Microwave, Dishwasher, Refrigerator, High End Refrigerator, Washer, Dryer, Stainless Steel Appliance(s) | |
| Not in DB | |
| — | |
| — | |
| — | |
| — |
Tax History
| Year | Property Taxes |
|---|---|
| 2016 | $10,778 |
Contact Agent
Nearby Similar Homes
Nearby Sold Comparables
Contact Agent
Listing Provided By
RE/MAX Plaza




